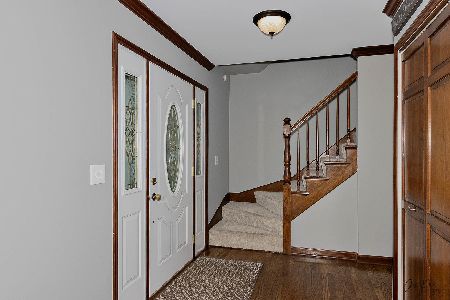5 Pin Oak Court, Cary, Illinois 60013
$430,000
|
Sold
|
|
| Status: | Closed |
| Sqft: | 2,568 |
| Cost/Sqft: | $175 |
| Beds: | 4 |
| Baths: | 3 |
| Year Built: | 1979 |
| Property Taxes: | $9,272 |
| Days On Market: | 288 |
| Lot Size: | 0,20 |
Description
This beautifully refreshed home is ready for you to move in and enjoy! Located on a quiet cul-de-sac in a friendly community, the house offers ample space and modern updates. The first floor features an expansive layout, including a spacious living room with a large bay window, a generous dining room, and a huge kitchen with tons of counter space and an eating area. The family room boasts a cozy stone fireplace, and there's all the space you wished for in a convenient mudroom/laundry room off the garage. Upstairs, you'll find a large primary bedroom with a luxurious primary bath featuring heated floors. Three more generously sized bedrooms and a split hall bath provide plenty of space for family and guests. The partial basement includes a finished rec room and an unfinished space perfect for a workshop, exercise area, or whatever you desire. The kitchen and baths have been refreshed, and the entire home has been repainted. You'll also find almost all new flooring throughout, all new switches and outlets, a new roof (2020), newer gutters and guards, and a new front porch (2021).
Property Specifics
| Single Family | |
| — | |
| — | |
| 1979 | |
| — | |
| — | |
| No | |
| 0.2 |
| — | |
| — | |
| — / Not Applicable | |
| — | |
| — | |
| — | |
| 12294734 | |
| 2007328011 |
Nearby Schools
| NAME: | DISTRICT: | DISTANCE: | |
|---|---|---|---|
|
Grade School
Three Oaks School |
26 | — | |
|
Middle School
Cary Junior High School |
26 | Not in DB | |
|
High School
Cary-grove Community High School |
155 | Not in DB | |
Property History
| DATE: | EVENT: | PRICE: | SOURCE: |
|---|---|---|---|
| 18 Apr, 2025 | Sold | $430,000 | MRED MLS |
| 14 Mar, 2025 | Under contract | $450,000 | MRED MLS |
| 6 Mar, 2025 | Listed for sale | $450,000 | MRED MLS |

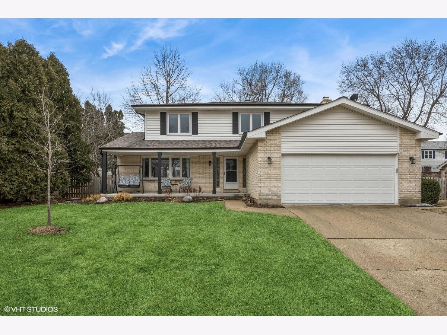
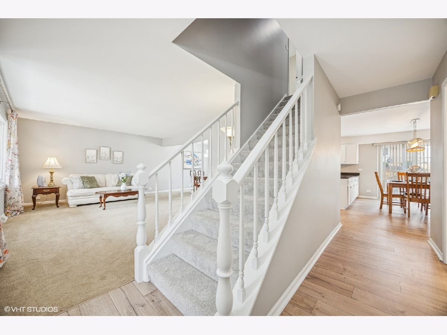
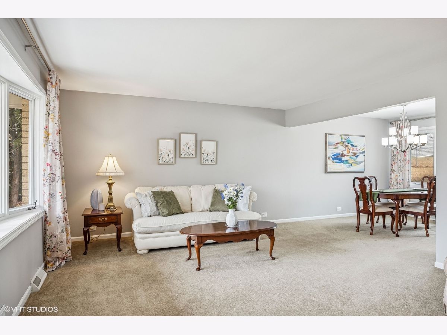
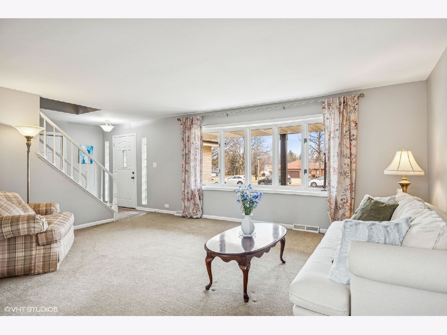
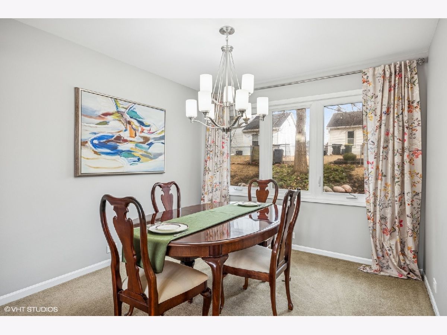
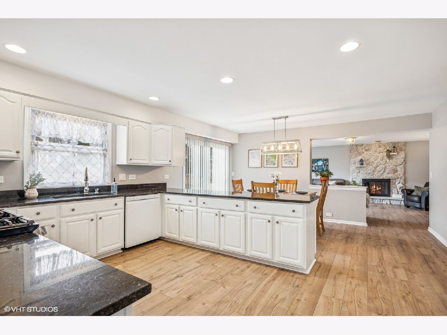
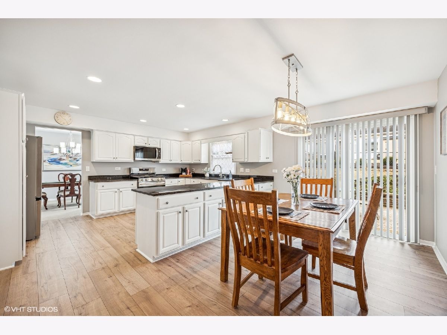
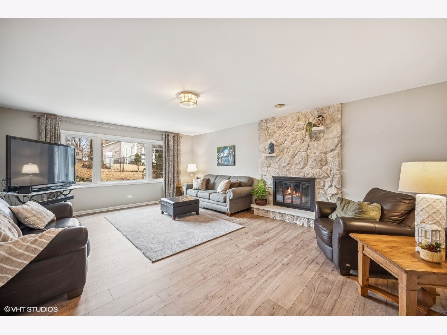
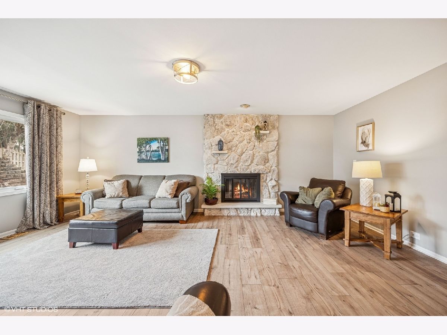
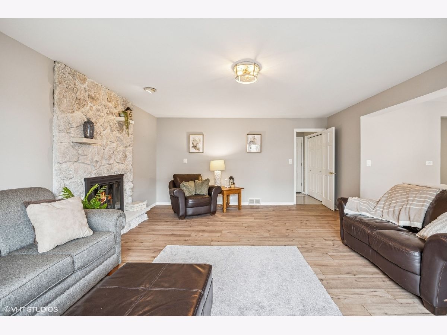
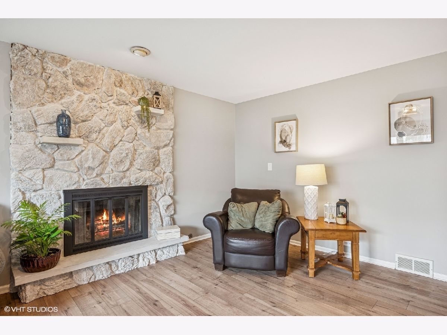
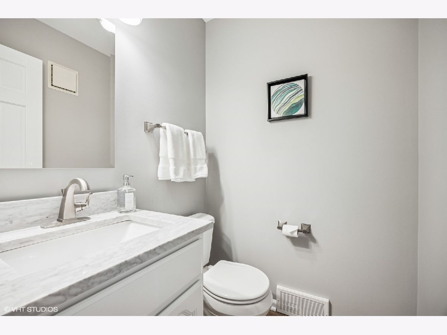
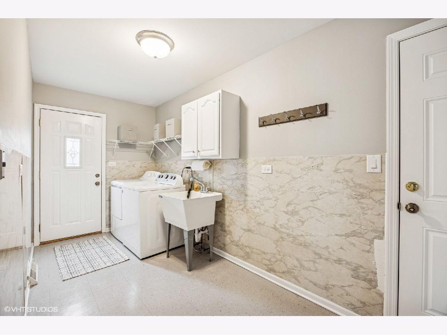
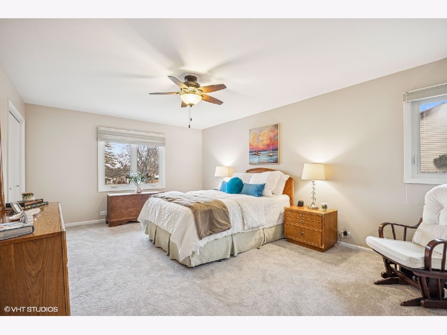
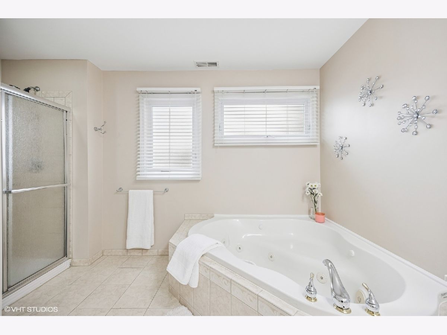
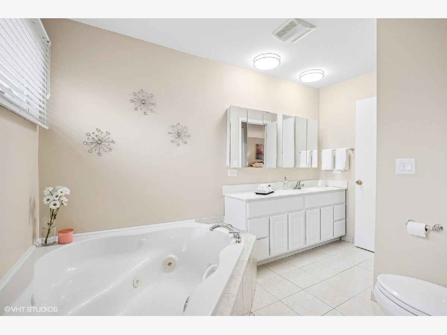
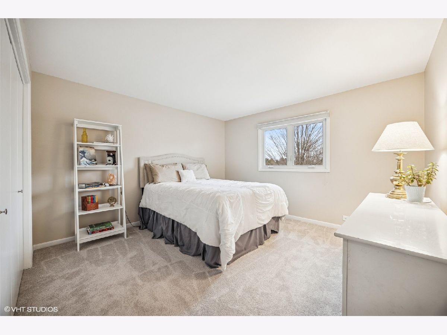
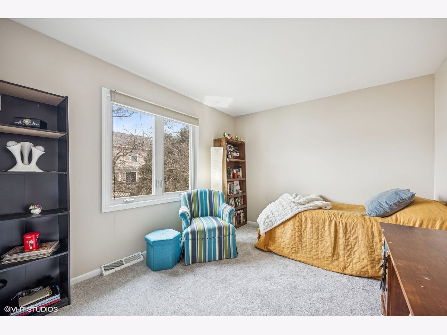
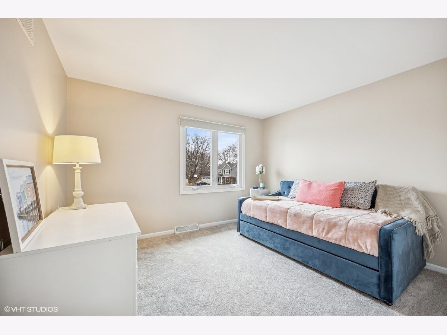
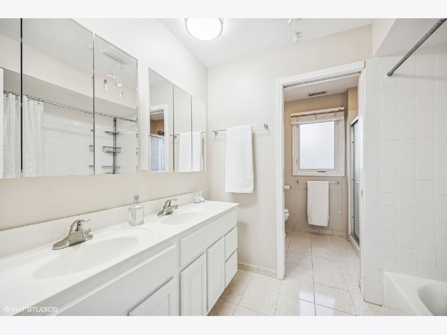
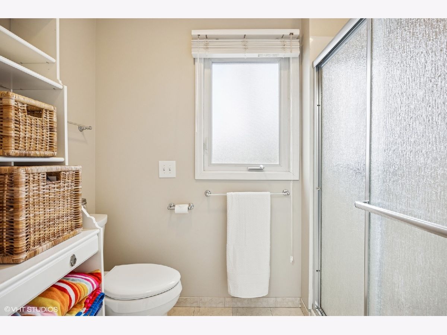
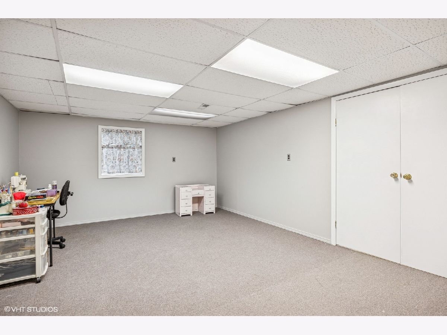
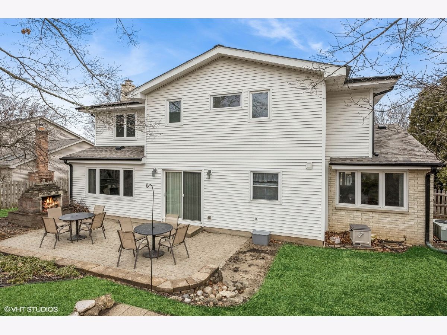
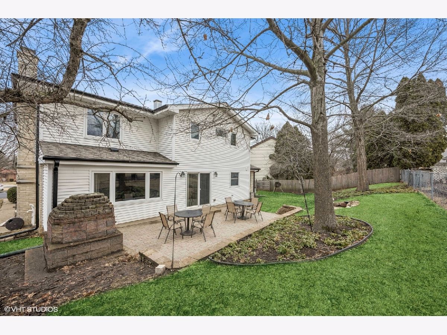
Room Specifics
Total Bedrooms: 4
Bedrooms Above Ground: 4
Bedrooms Below Ground: 0
Dimensions: —
Floor Type: —
Dimensions: —
Floor Type: —
Dimensions: —
Floor Type: —
Full Bathrooms: 3
Bathroom Amenities: Whirlpool,Separate Shower,Double Sink,Soaking Tub
Bathroom in Basement: 0
Rooms: —
Basement Description: —
Other Specifics
| 2 | |
| — | |
| — | |
| — | |
| — | |
| 40X118X94X110 | |
| — | |
| — | |
| — | |
| — | |
| Not in DB | |
| — | |
| — | |
| — | |
| — |
Tax History
| Year | Property Taxes |
|---|---|
| 2025 | $9,272 |
Contact Agent
Nearby Similar Homes
Nearby Sold Comparables
Contact Agent
Listing Provided By
Berkshire Hathaway HomeServices Starck Real Estate








