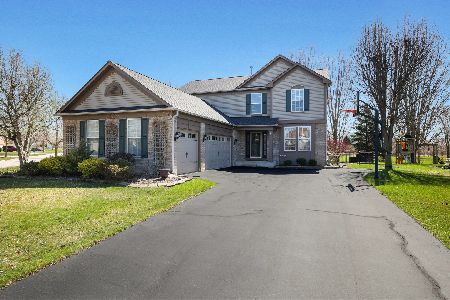5 Reedsworth Court, Algonquin, Illinois 60102
$329,000
|
Sold
|
|
| Status: | Closed |
| Sqft: | 2,521 |
| Cost/Sqft: | $131 |
| Beds: | 4 |
| Baths: | 4 |
| Year Built: | 2003 |
| Property Taxes: | $9,244 |
| Days On Market: | 3559 |
| Lot Size: | 0,25 |
Description
Manchester Lakes Estates beauty will impress you inside and out * Hand scraped oak hard wood flooring and ceramic tile throughout first floor * two-story family room with floor to ceiling brick fireplace * Gourmet kitchen with glass cabinet doors, trim work and pull out drawers, large island and SS appliances * updated bath * master with en-suite bath with updated tile shower * partially finished lower level with full bath * whole-house fan * amazing deck and hot tub on a premium lot that backs to wetlands * Path leads straight to Huntley schools * Enjoy the privacy and surrounding nature ~ you won't want to miss this one!
Property Specifics
| Single Family | |
| — | |
| Colonial | |
| 2003 | |
| Full | |
| STERLING | |
| No | |
| 0.25 |
| Mc Henry | |
| Manchester Lakes Estates | |
| 160 / Quarterly | |
| Insurance,Other | |
| Public | |
| Public Sewer | |
| 09217489 | |
| 1836151006 |
Nearby Schools
| NAME: | DISTRICT: | DISTANCE: | |
|---|---|---|---|
|
Grade School
Mackeben Elementary School |
158 | — | |
|
Middle School
Heineman Middle School |
158 | Not in DB | |
|
High School
Huntley High School |
158 | Not in DB | |
|
Alternate Elementary School
Conley Elementary School |
— | Not in DB | |
Property History
| DATE: | EVENT: | PRICE: | SOURCE: |
|---|---|---|---|
| 29 Jul, 2016 | Sold | $329,000 | MRED MLS |
| 18 May, 2016 | Under contract | $329,000 | MRED MLS |
| 3 May, 2016 | Listed for sale | $329,000 | MRED MLS |
Room Specifics
Total Bedrooms: 5
Bedrooms Above Ground: 4
Bedrooms Below Ground: 1
Dimensions: —
Floor Type: Carpet
Dimensions: —
Floor Type: Carpet
Dimensions: —
Floor Type: Carpet
Dimensions: —
Floor Type: —
Full Bathrooms: 4
Bathroom Amenities: Separate Shower,Double Sink,Garden Tub,Soaking Tub
Bathroom in Basement: 1
Rooms: Bedroom 5,Office
Basement Description: Partially Finished
Other Specifics
| 2 | |
| — | |
| Asphalt | |
| Deck, Porch, Hot Tub, Storms/Screens | |
| Cul-De-Sac | |
| 44X120X137X133 | |
| Unfinished | |
| Full | |
| Vaulted/Cathedral Ceilings, Hardwood Floors, First Floor Laundry | |
| Range, Microwave, Dishwasher, Refrigerator, Freezer, Washer, Dryer, Stainless Steel Appliance(s) | |
| Not in DB | |
| Sidewalks, Street Lights, Street Paved | |
| — | |
| — | |
| Gas Starter |
Tax History
| Year | Property Taxes |
|---|---|
| 2016 | $9,244 |
Contact Agent
Nearby Similar Homes
Nearby Sold Comparables
Contact Agent
Listing Provided By
Weichert Realtors-McKee Real Estate






