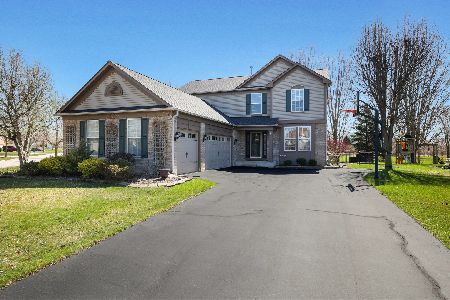[Address Unavailable], Algonquin, Illinois 60102
$339,000
|
Sold
|
|
| Status: | Closed |
| Sqft: | 0 |
| Cost/Sqft: | — |
| Beds: | 4 |
| Baths: | 3 |
| Year Built: | 2002 |
| Property Taxes: | $6,224 |
| Days On Market: | 6881 |
| Lot Size: | 0,33 |
Description
Oh My! This home is turn key ready! 3 Car Garage, fenced yard, 30 x 20 Patio nicely landscaped. Backs to open space that leads to trail, park and schools. Light sage colored siding w brick. Freshly painted w designer flavor. Hardwood floors w 42" cabs & pantry in kitchen. 9' ceilings in Full basemnt. Custom lighting. Vaulted master bedroom. A pleasure to show!!
Property Specifics
| Single Family | |
| — | |
| — | |
| 2002 | |
| — | |
| CARRINGTON | |
| No | |
| 0.33 |
| Mc Henry | |
| Manchester Lakes Estates | |
| 155 / Quarterly | |
| — | |
| — | |
| — | |
| 06458192 | |
| 1836151008 |
Nearby Schools
| NAME: | DISTRICT: | DISTANCE: | |
|---|---|---|---|
|
Grade School
Mackeben Elementary School |
158 | — | |
|
Middle School
Heineman Middle School |
158 | Not in DB | |
|
High School
Huntley High School |
158 | Not in DB | |
Property History
| DATE: | EVENT: | PRICE: | SOURCE: |
|---|
Room Specifics
Total Bedrooms: 4
Bedrooms Above Ground: 4
Bedrooms Below Ground: 0
Dimensions: —
Floor Type: —
Dimensions: —
Floor Type: —
Dimensions: —
Floor Type: —
Full Bathrooms: 3
Bathroom Amenities: Separate Shower,Double Sink
Bathroom in Basement: 0
Rooms: —
Basement Description: —
Other Specifics
| 3 | |
| — | |
| — | |
| — | |
| — | |
| 90 X 120 | |
| — | |
| — | |
| — | |
| — | |
| Not in DB | |
| — | |
| — | |
| — | |
| — |
Tax History
| Year | Property Taxes |
|---|
Contact Agent
Nearby Similar Homes
Nearby Sold Comparables
Contact Agent
Listing Provided By
Coldwell Banker Residential Brokerage







