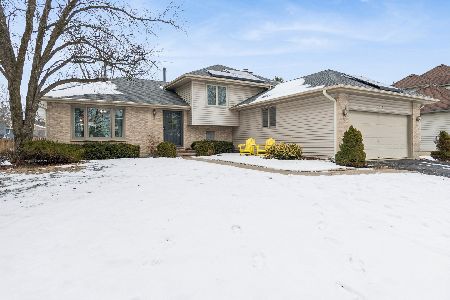5 Speckman Court, Bolingbrook, Illinois 60440
$280,000
|
Sold
|
|
| Status: | Closed |
| Sqft: | 2,700 |
| Cost/Sqft: | $111 |
| Beds: | 4 |
| Baths: | 3 |
| Year Built: | 1993 |
| Property Taxes: | $8,463 |
| Days On Market: | 3963 |
| Lot Size: | 0,00 |
Description
WOW BIG PRICE DROP! NEWLY UPDATED, 2700 SQFT! NAPERVILLE 203 SCHOOLS & DESIRABLE HERITAGE CREEK~OPEN FLOOR PLAN W/VAULTED CEILINGS, SKYLITES, GENEROUS ROOM SIZES W/FRESH PAINT~NEW KITCHEN INCLUDES GRANITE, BACKSPLASH, STAINLESS APPLS, NEW FLOORING~NEW CARPET THROUGHOUT & HARDWOOD FLOORS ON ENTIRE 2ND LEVEL~FAMILY ROOM W/WET BAR & FIREPLACE LEADS OUT TO DECK~MASTER SUITE W/LUXURY BATH~*CULDESAC LOT*NEW A/C, NEW ROOF*
Property Specifics
| Single Family | |
| — | |
| Tri-Level | |
| 1993 | |
| Partial,English | |
| — | |
| No | |
| — |
| Will | |
| Heritage Creek | |
| 0 / Not Applicable | |
| None | |
| Public | |
| Public Sewer | |
| 08900989 | |
| 1202042100090000 |
Nearby Schools
| NAME: | DISTRICT: | DISTANCE: | |
|---|---|---|---|
|
Grade School
Kingsley Elementary School |
203 | — | |
|
Middle School
Lincoln Junior High School |
203 | Not in DB | |
|
High School
Naperville Central High School |
203 | Not in DB | |
Property History
| DATE: | EVENT: | PRICE: | SOURCE: |
|---|---|---|---|
| 18 Aug, 2015 | Sold | $280,000 | MRED MLS |
| 27 Jul, 2015 | Under contract | $299,900 | MRED MLS |
| — | Last price change | $325,000 | MRED MLS |
| 24 Apr, 2015 | Listed for sale | $325,000 | MRED MLS |
| 26 Dec, 2016 | Listed for sale | $0 | MRED MLS |
Room Specifics
Total Bedrooms: 4
Bedrooms Above Ground: 4
Bedrooms Below Ground: 0
Dimensions: —
Floor Type: Hardwood
Dimensions: —
Floor Type: Hardwood
Dimensions: —
Floor Type: Carpet
Full Bathrooms: 3
Bathroom Amenities: Whirlpool,Separate Shower,Double Sink
Bathroom in Basement: 0
Rooms: Foyer
Basement Description: Finished,Crawl
Other Specifics
| 2 | |
| Concrete Perimeter | |
| Asphalt | |
| Deck, Porch | |
| Cul-De-Sac,Fenced Yard | |
| 108X107X75X177 | |
| Dormer | |
| Full | |
| Vaulted/Cathedral Ceilings, Skylight(s), Bar-Wet, Hardwood Floors, Wood Laminate Floors, First Floor Laundry | |
| Range, Microwave, Dishwasher, Refrigerator | |
| Not in DB | |
| Sidewalks, Street Lights | |
| — | |
| — | |
| Gas Starter |
Tax History
| Year | Property Taxes |
|---|---|
| 2015 | $8,463 |
Contact Agent
Nearby Similar Homes
Nearby Sold Comparables
Contact Agent
Listing Provided By
Coldwell Banker The Real Estate Group







