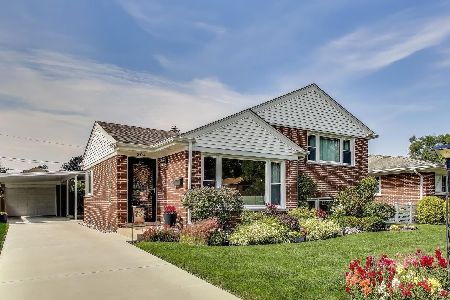5 Stevenson Lane, Mount Prospect, Illinois 60056
$395,000
|
Sold
|
|
| Status: | Closed |
| Sqft: | 2,089 |
| Cost/Sqft: | $196 |
| Beds: | 3 |
| Baths: | 2 |
| Year Built: | 1959 |
| Property Taxes: | $7,720 |
| Days On Market: | 1678 |
| Lot Size: | 0,23 |
Description
Backup offers welcome. *Nice Curb Appeal* Great Location in the Heart of Mount Prospect offers a UNIQUE and VERSATILE floorplan that can adapt to YOUR specific needs. Currently, the English-style lower-level serves as a Garden Apartment / 4th bedroom and the full bath has a walk-in shower w/ seat for an extended family member ~ easily doubles as an in-home office and/or recreation room. The Main level Room Addition is shown as a large Formal Dining Room w/ volume ceiling and easily doubles as a Family Room ~ Features a double-sided, floor-to-ceiling Fireplace that defines the space between the Breakfast Room and becomes a stunning focal point. Cook's Kitchen has a solid surface Prep Island with cabinet storage, Bay Window with a view to the oversized backyard and Breakfast Room w/ 3 panel French door to the outdoor patio. Spacious Bedrooms, Hardwood floors, 6-panel Oak doors, Anderson windows, and there's plenty of storage throughout the home including the 2.5 car garage with an attic. Large manicured yard has perennials that bloom throughout the season and there's plenty of room for play equipment. HVAC 2011. Excellent, Award Winning Schools include District #26 Indian Grove, River Trails, and #214 John Hersey High School!! Watch the 3D Tour and Hurry Over! A Quick Close is Available on this home.
Property Specifics
| Single Family | |
| — | |
| — | |
| 1959 | |
| Partial | |
| HOME W/ MAIN LEVEL ADDITIO | |
| No | |
| 0.23 |
| Cook | |
| Fairview Gardens | |
| — / Not Applicable | |
| None | |
| Lake Michigan | |
| Public Sewer | |
| 11139806 | |
| 03354070040000 |
Nearby Schools
| NAME: | DISTRICT: | DISTANCE: | |
|---|---|---|---|
|
Grade School
Indian Grove Elementary School |
26 | — | |
|
Middle School
River Trails Middle School |
26 | Not in DB | |
|
High School
John Hersey High School |
214 | Not in DB | |
Property History
| DATE: | EVENT: | PRICE: | SOURCE: |
|---|---|---|---|
| 31 Aug, 2021 | Sold | $395,000 | MRED MLS |
| 21 Jul, 2021 | Under contract | $409,000 | MRED MLS |
| 2 Jul, 2021 | Listed for sale | $409,000 | MRED MLS |
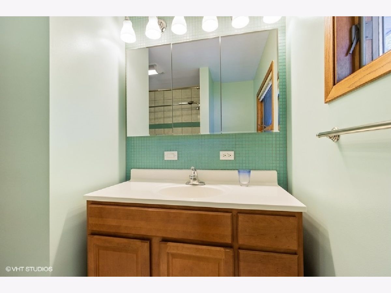
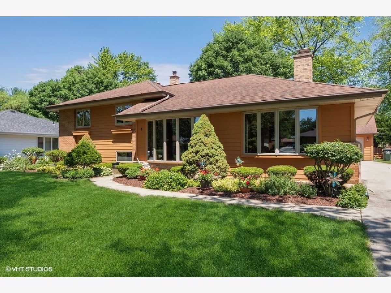
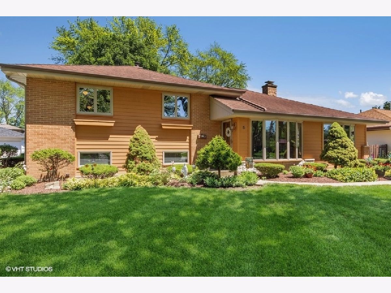
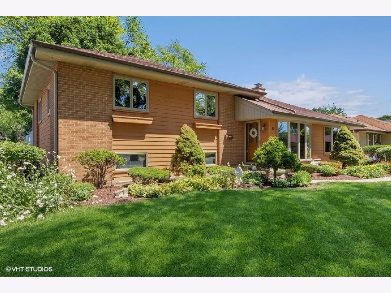
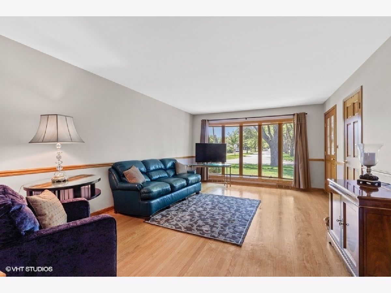
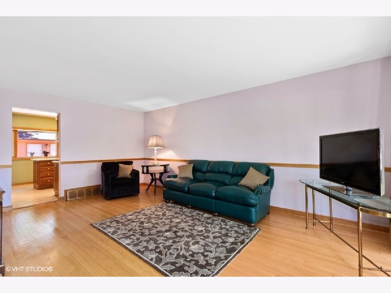
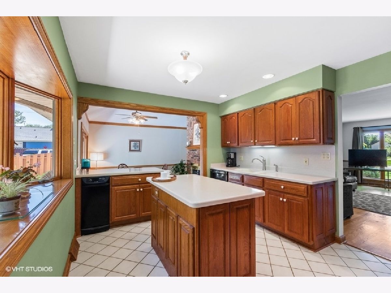
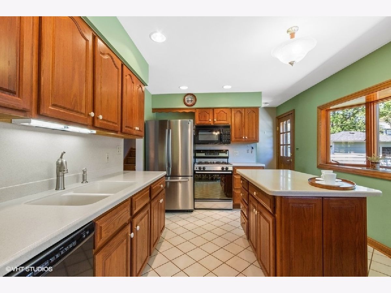
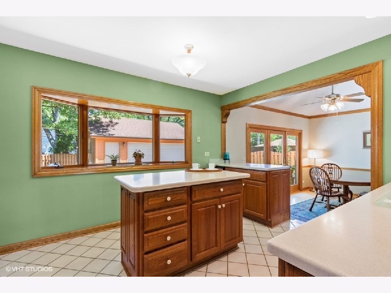
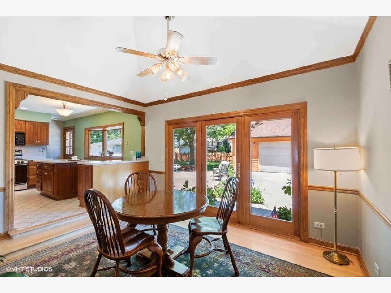
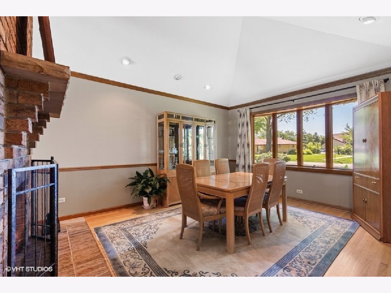
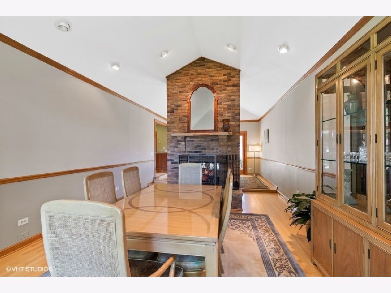
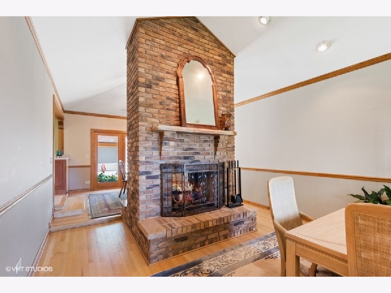
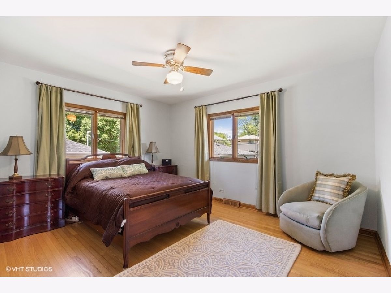
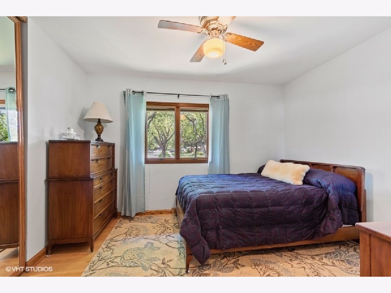
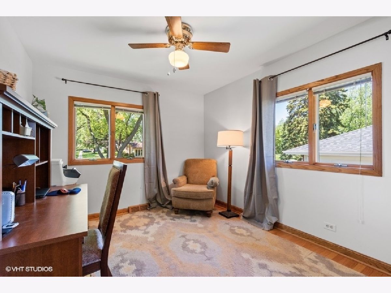
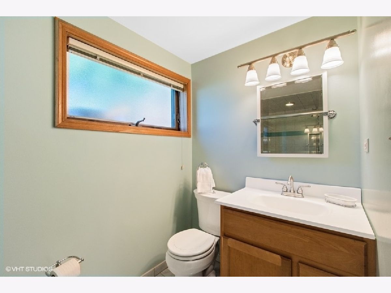
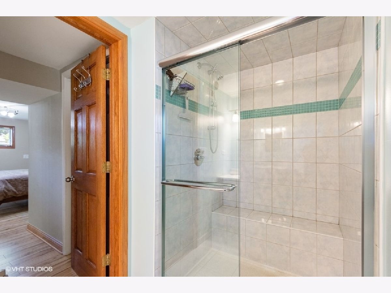
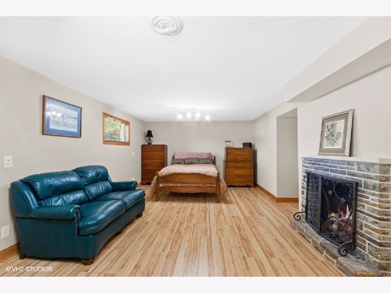
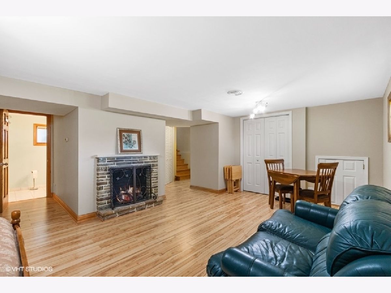
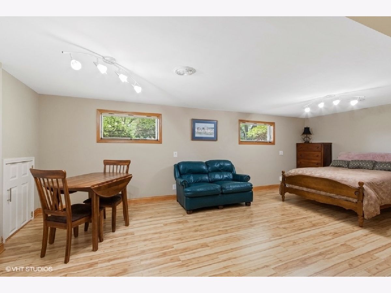
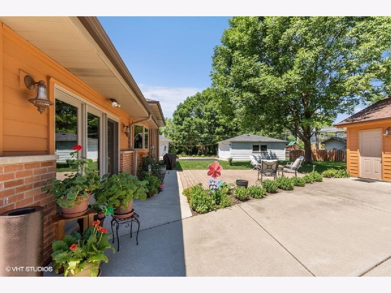
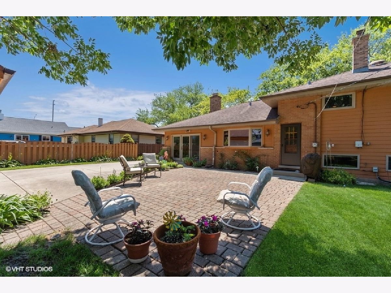
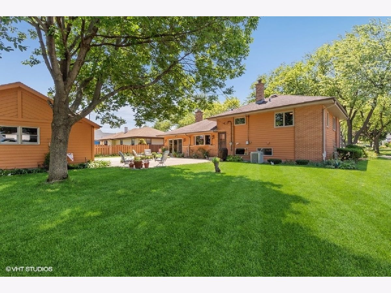
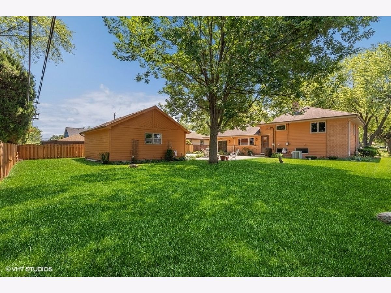
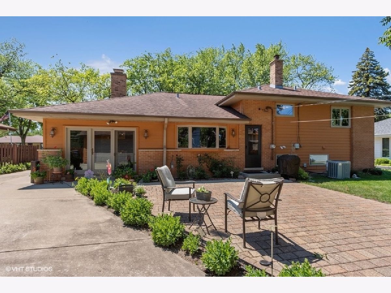
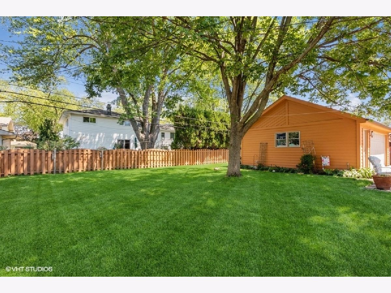
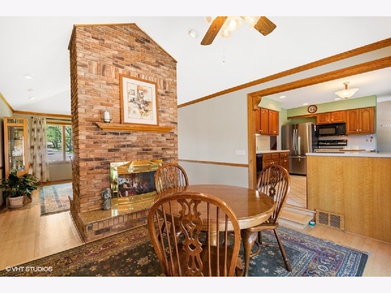
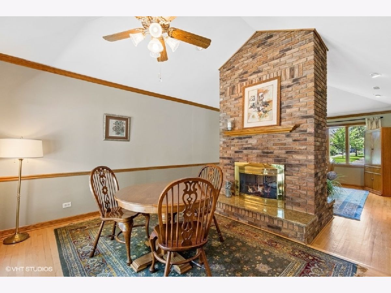
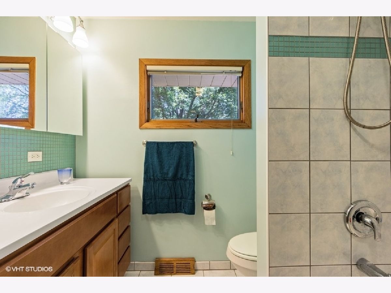
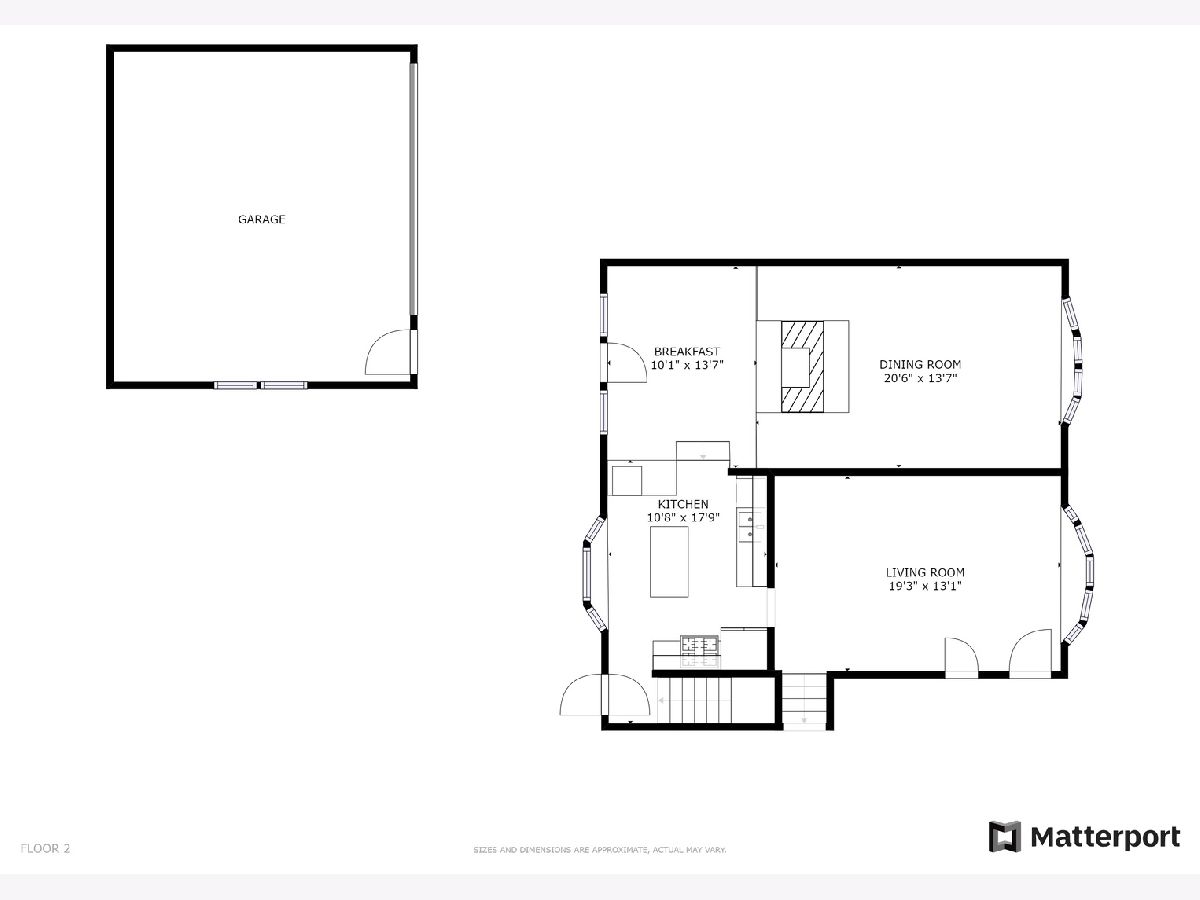
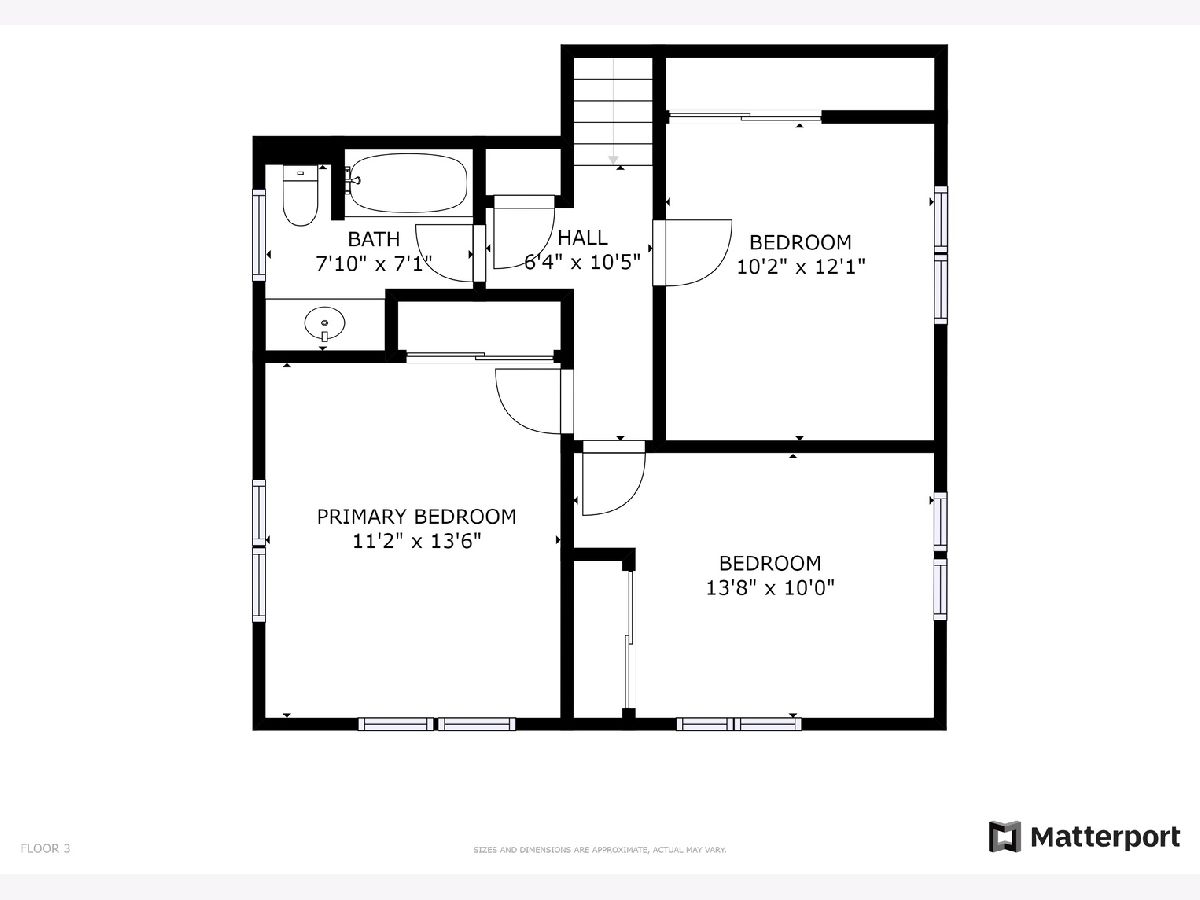
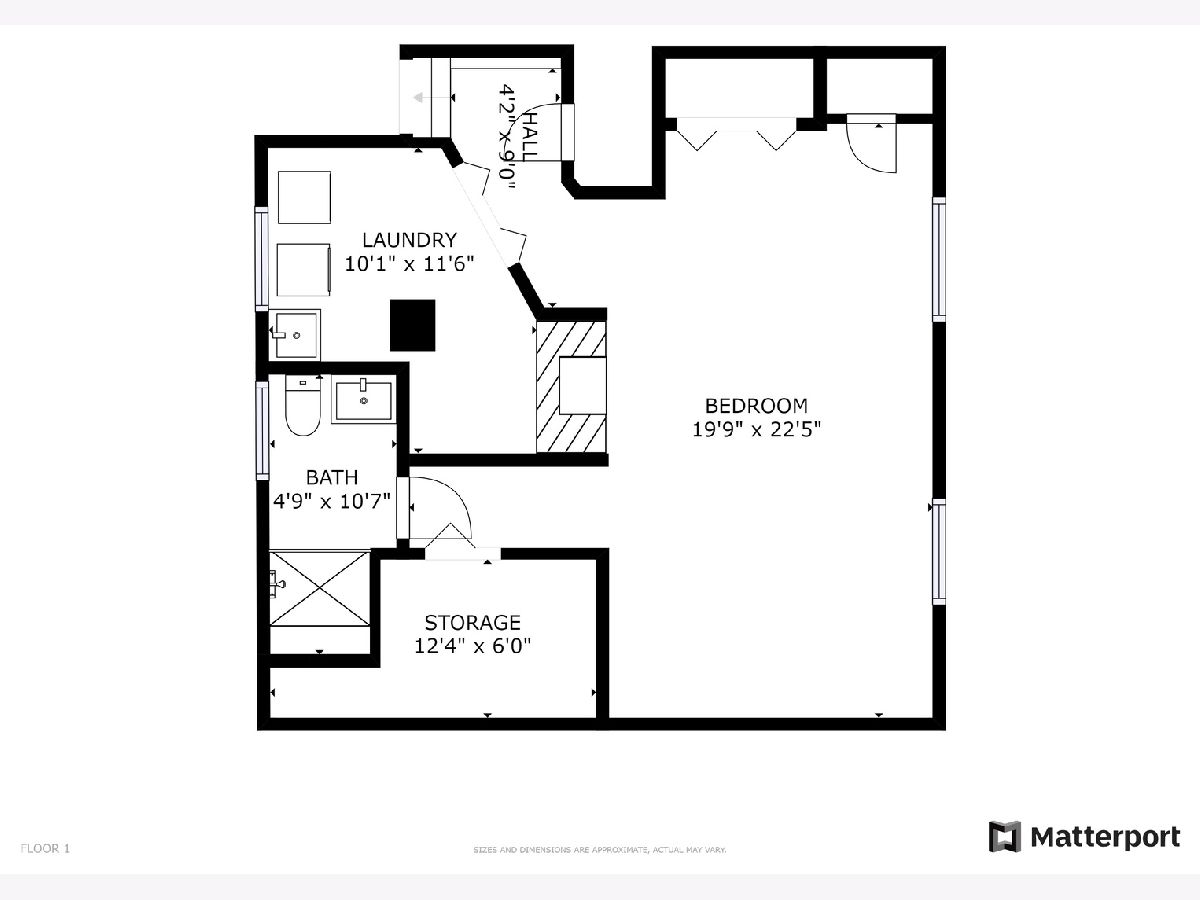
Room Specifics
Total Bedrooms: 3
Bedrooms Above Ground: 3
Bedrooms Below Ground: 0
Dimensions: —
Floor Type: Hardwood
Dimensions: —
Floor Type: Hardwood
Full Bathrooms: 2
Bathroom Amenities: Handicap Shower
Bathroom in Basement: 1
Rooms: Breakfast Room,Storage
Basement Description: Finished,Crawl
Other Specifics
| 2.5 | |
| Concrete Perimeter | |
| Concrete | |
| Brick Paver Patio, Storms/Screens, Outdoor Grill | |
| Fenced Yard | |
| 10093 | |
| Unfinished | |
| None | |
| Vaulted/Cathedral Ceilings, Hardwood Floors | |
| Range, Microwave, Dishwasher, Refrigerator, Washer, Dryer, Disposal | |
| Not in DB | |
| Park, Curbs, Sidewalks, Street Lights, Street Paved | |
| — | |
| — | |
| Double Sided, Gas Log, Gas Starter |
Tax History
| Year | Property Taxes |
|---|---|
| 2021 | $7,720 |
Contact Agent
Nearby Similar Homes
Nearby Sold Comparables
Contact Agent
Listing Provided By
Redfin Corporation




