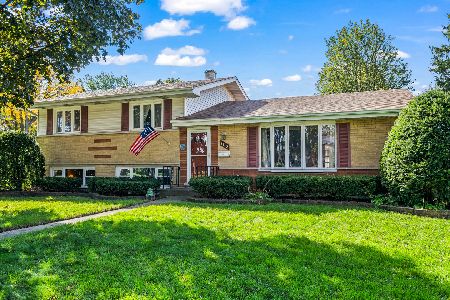8 Debbie Drive, Mount Prospect, Illinois 60056
$405,000
|
Sold
|
|
| Status: | Closed |
| Sqft: | 2,000 |
| Cost/Sqft: | $225 |
| Beds: | 4 |
| Baths: | 3 |
| Year Built: | 1965 |
| Property Taxes: | $7,987 |
| Days On Market: | 3828 |
| Lot Size: | 0,23 |
Description
This is a beautiful, 4-bedroom, 2.1-bathroom home in move-in condition! Freshly painted! Newly carpeted! Enter into a large LR/DR area over-looking a stunning kitchen! Enjoy updated bathrooms too with detailed tile work! All bedrooms are spacious with ample closet space. Close to schools, shopping and transportation. This is also situated in a cul-de-sac area and it feeds in an excellent school district. A must see. A 10! Show and sell. You can definitely call this one "'home sweet home!'"
Property Specifics
| Single Family | |
| — | |
| Contemporary | |
| 1965 | |
| Partial | |
| SPLIT | |
| No | |
| 0.23 |
| Cook | |
| Fairview Gardens | |
| 0 / Not Applicable | |
| None | |
| Lake Michigan | |
| Public Sewer | |
| 09012608 | |
| 03354070090000 |
Nearby Schools
| NAME: | DISTRICT: | DISTANCE: | |
|---|---|---|---|
|
Grade School
Indian Grove Elementary School |
26 | — | |
|
Middle School
River Trails Middle School |
26 | Not in DB | |
|
High School
John Hersey High School |
214 | Not in DB | |
Property History
| DATE: | EVENT: | PRICE: | SOURCE: |
|---|---|---|---|
| 24 Aug, 2007 | Sold | $400,000 | MRED MLS |
| 1 Jul, 2007 | Under contract | $418,000 | MRED MLS |
| 20 Jun, 2007 | Listed for sale | $418,000 | MRED MLS |
| 27 Oct, 2015 | Sold | $405,000 | MRED MLS |
| 26 Sep, 2015 | Under contract | $449,900 | MRED MLS |
| — | Last price change | $479,900 | MRED MLS |
| 14 Aug, 2015 | Listed for sale | $479,900 | MRED MLS |
Room Specifics
Total Bedrooms: 4
Bedrooms Above Ground: 4
Bedrooms Below Ground: 0
Dimensions: —
Floor Type: Hardwood
Dimensions: —
Floor Type: Hardwood
Dimensions: —
Floor Type: Hardwood
Full Bathrooms: 3
Bathroom Amenities: —
Bathroom in Basement: 0
Rooms: No additional rooms
Basement Description: Finished
Other Specifics
| 2 | |
| Concrete Perimeter | |
| Concrete | |
| — | |
| Cul-De-Sac,Rear of Lot | |
| 75 X 135 | |
| Unfinished | |
| Full | |
| — | |
| — | |
| Not in DB | |
| Sidewalks, Street Lights, Street Paved | |
| — | |
| — | |
| — |
Tax History
| Year | Property Taxes |
|---|---|
| 2007 | $5,219 |
| 2015 | $7,987 |
Contact Agent
Nearby Similar Homes
Nearby Sold Comparables
Contact Agent
Listing Provided By
Keller Williams Realty Ptnr,LL








