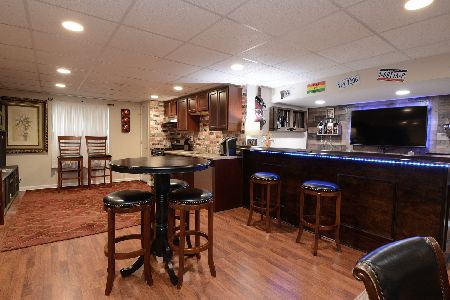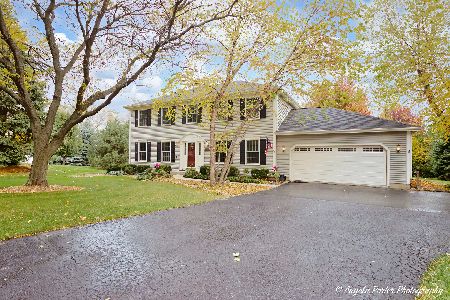5 Stillwater Court, Algonquin, Illinois 60102
$750,000
|
Sold
|
|
| Status: | Closed |
| Sqft: | 3,524 |
| Cost/Sqft: | $206 |
| Beds: | 4 |
| Baths: | 5 |
| Year Built: | 2001 |
| Property Taxes: | $12,386 |
| Days On Market: | 259 |
| Lot Size: | 0,26 |
Description
Offers due by 8pm Sunday 5/18/25 Welcome to 5 Stillwater in beautiful Algonquin! Tucked away on a quiet cul-de-sac, this home backs to a private, wooded lot-offering both serenity and seclusion. A fully owned $24,000 solar array significantly reduces electricity costs-nearly eliminating your summer bill and providing substantial savings year-round. Curb appeal abounds, with a stately exterior and an oversized driveway ideal for guests and gatherings. This sought-after neighborhood is known for its proximity to award-winning schools, scenic parks, Fox River/Chain O' Lakes access, and a wide variety of shopping and dining just minutes away. Step inside and prepare to be impressed by the dramatic entryway featuring gleaming hardwood floors and a grand, winding staircase. The formal dining room boasts modern lighting, while the formal living room offers recessed lighting and a welcoming atmosphere. The gourmet kitchen is a showstopper with white cabinetry, stunning quartz countertops, updated lighting, a large walk-in pantry, and plenty of space for even the most discerning at-home chef. The eat-in area features one side of a dual-sided gas fireplace, which adds warmth and ambiance. Adjacent is the main living room, where soaring ceilings and floor-to-ceiling windows flood the space with natural light. A main-floor office loaded with windows sits next to a powder room, offering potential for a first-floor bedroom with minor configuration. Upstairs, you'll find four generously sized bedrooms, including two with en-suite baths and two sharing a Jack-and-Jill layout-ideal for privacy and convenience. The luxurious primary suite includes a fully remodeled spa-like bath with a soaking tub, double quartz vanity, and a walk-in shower featuring rainfall and body jets-a true two-person retreat. The spacious walk-in closet completes the suite. The finished lower level expands your living space even further, featuring a large living area with another gas fireplace, a full bath, granite-topped wet bar, media area, and a bonus room currently used as a gym. There's also potential for an additional bedroom in the corner area if desired. Outside, the entertainer's dream continues with a massive paver patio, perfect for summer gatherings, and a new pergola with hot tub for year-round relaxation. The level, fully usable backyard includes a playset and ample room to stretch out. Additionally, the three-car garage features an EV charging port. This home blends elegance, function, and efficiency-all in move-in ready condition. Opportunities like this are rare, so schedule your private showing today!
Property Specifics
| Single Family | |
| — | |
| — | |
| 2001 | |
| — | |
| — | |
| No | |
| 0.26 |
| — | |
| Creekside Glens | |
| 144 / Annual | |
| — | |
| — | |
| — | |
| 12356355 | |
| 1930353008 |
Nearby Schools
| NAME: | DISTRICT: | DISTANCE: | |
|---|---|---|---|
|
Grade School
Lincoln Prairie Elementary Schoo |
300 | — | |
|
Middle School
Westfield Community School |
300 | Not in DB | |
|
High School
H D Jacobs High School |
300 | Not in DB | |
Property History
| DATE: | EVENT: | PRICE: | SOURCE: |
|---|---|---|---|
| 30 Aug, 2018 | Sold | $452,500 | MRED MLS |
| 25 Jul, 2018 | Under contract | $462,500 | MRED MLS |
| — | Last price change | $464,900 | MRED MLS |
| 3 Jul, 2018 | Listed for sale | $464,900 | MRED MLS |
| 4 Jun, 2025 | Sold | $750,000 | MRED MLS |
| 19 May, 2025 | Under contract | $724,999 | MRED MLS |
| 15 May, 2025 | Listed for sale | $724,999 | MRED MLS |
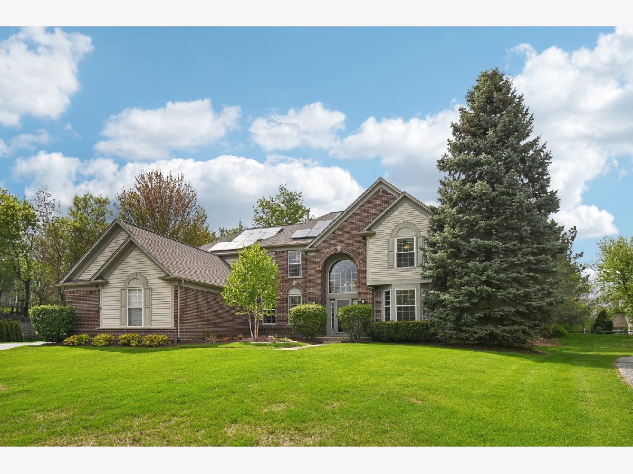
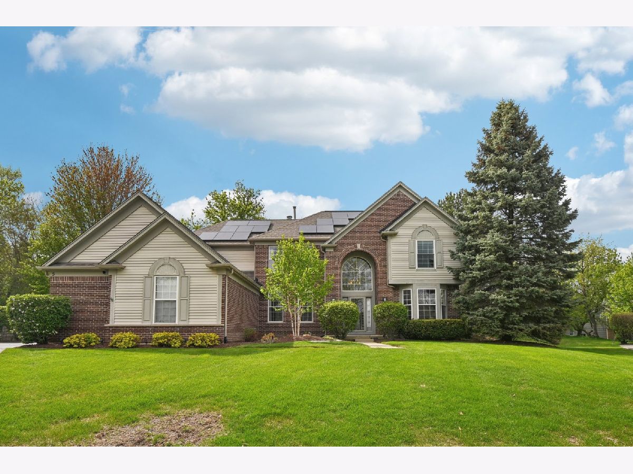
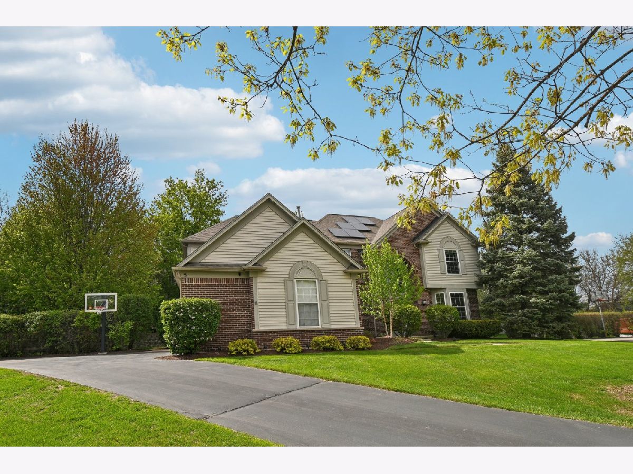
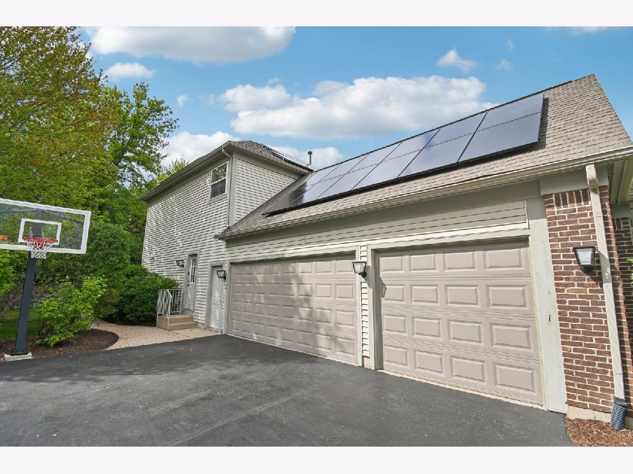
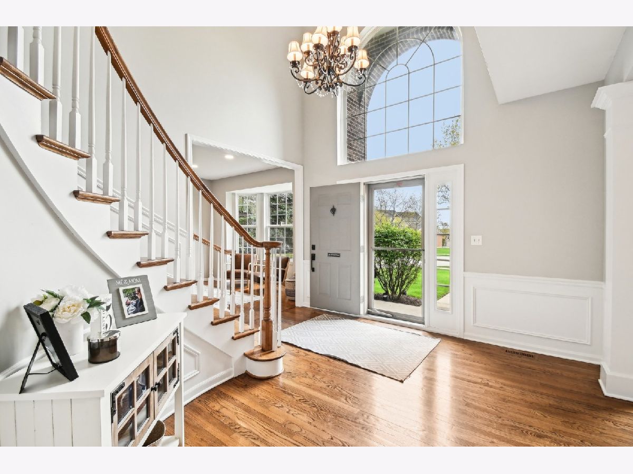





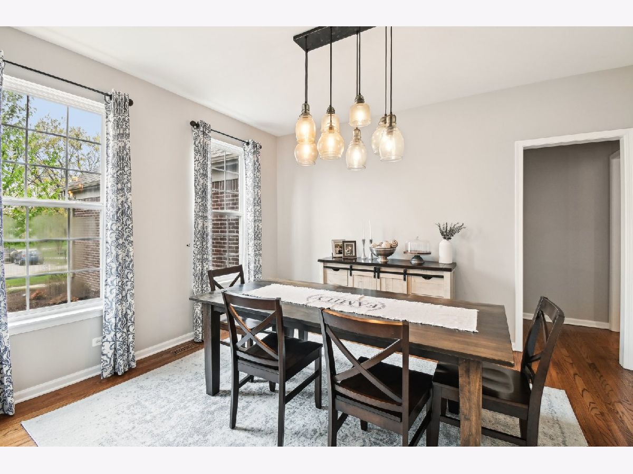

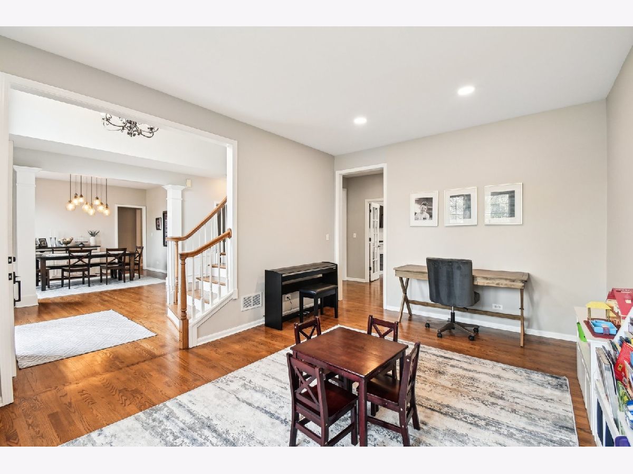









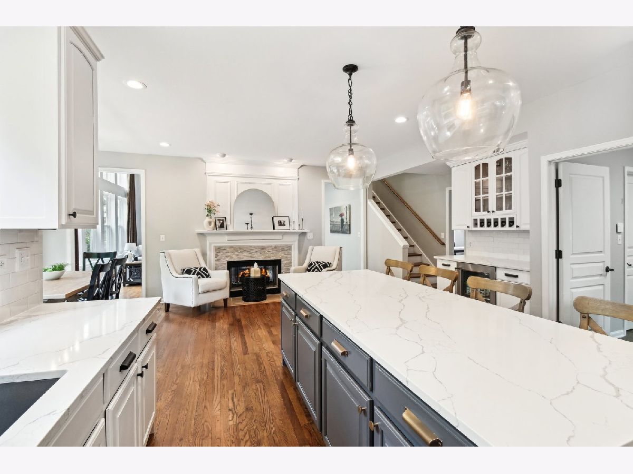

















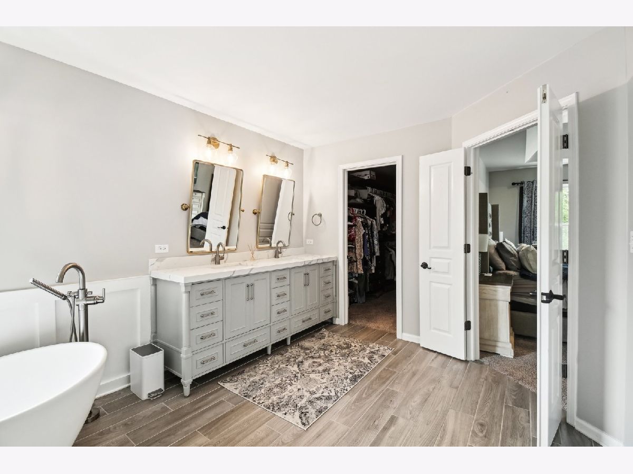

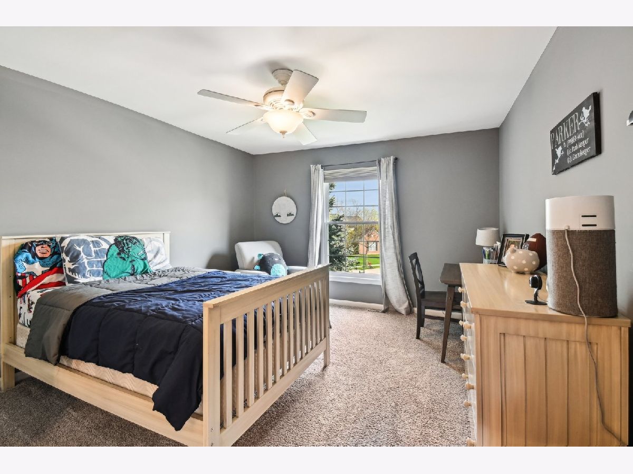










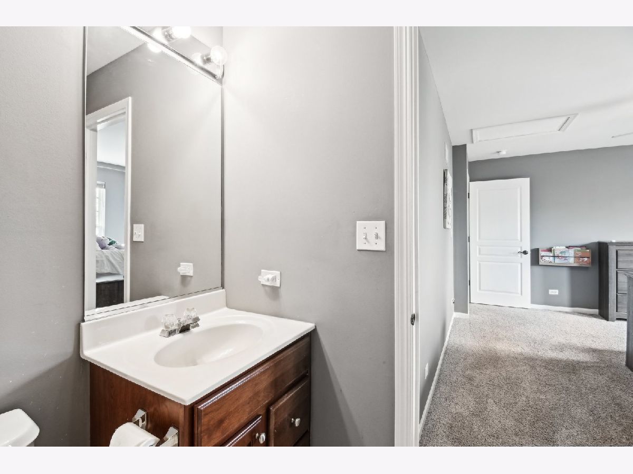













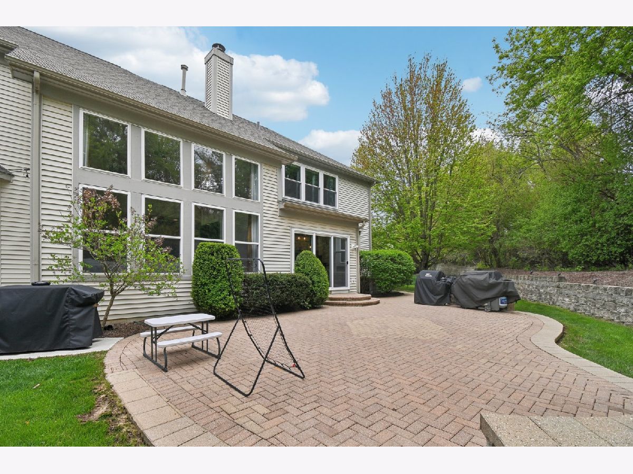




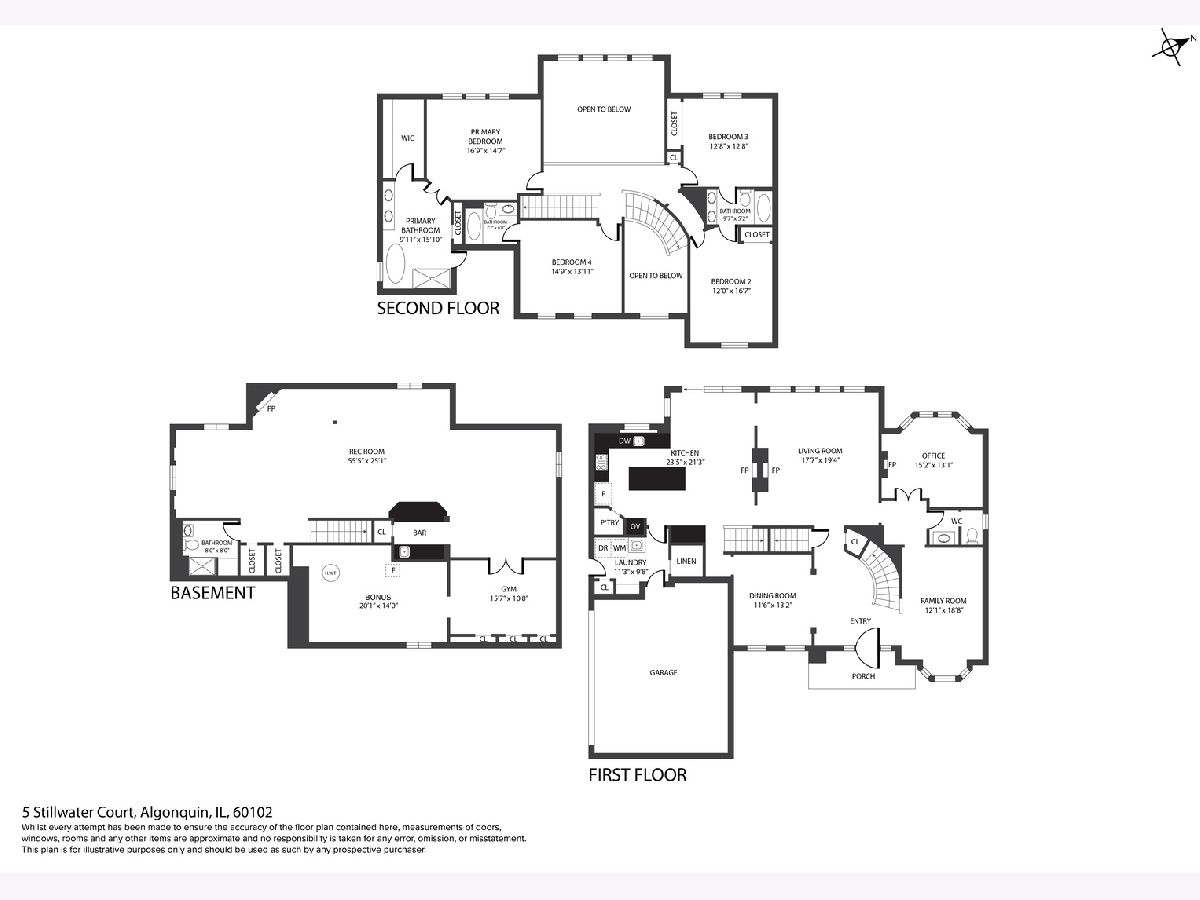
Room Specifics
Total Bedrooms: 5
Bedrooms Above Ground: 4
Bedrooms Below Ground: 1
Dimensions: —
Floor Type: —
Dimensions: —
Floor Type: —
Dimensions: —
Floor Type: —
Dimensions: —
Floor Type: —
Full Bathrooms: 5
Bathroom Amenities: Separate Shower,Double Sink,Soaking Tub
Bathroom in Basement: 1
Rooms: —
Basement Description: —
Other Specifics
| 3 | |
| — | |
| — | |
| — | |
| — | |
| 50X225 | |
| — | |
| — | |
| — | |
| — | |
| Not in DB | |
| — | |
| — | |
| — | |
| — |
Tax History
| Year | Property Taxes |
|---|---|
| 2018 | $13,559 |
| 2025 | $12,386 |
Contact Agent
Nearby Similar Homes
Nearby Sold Comparables
Contact Agent
Listing Provided By
Redfin Corporation







