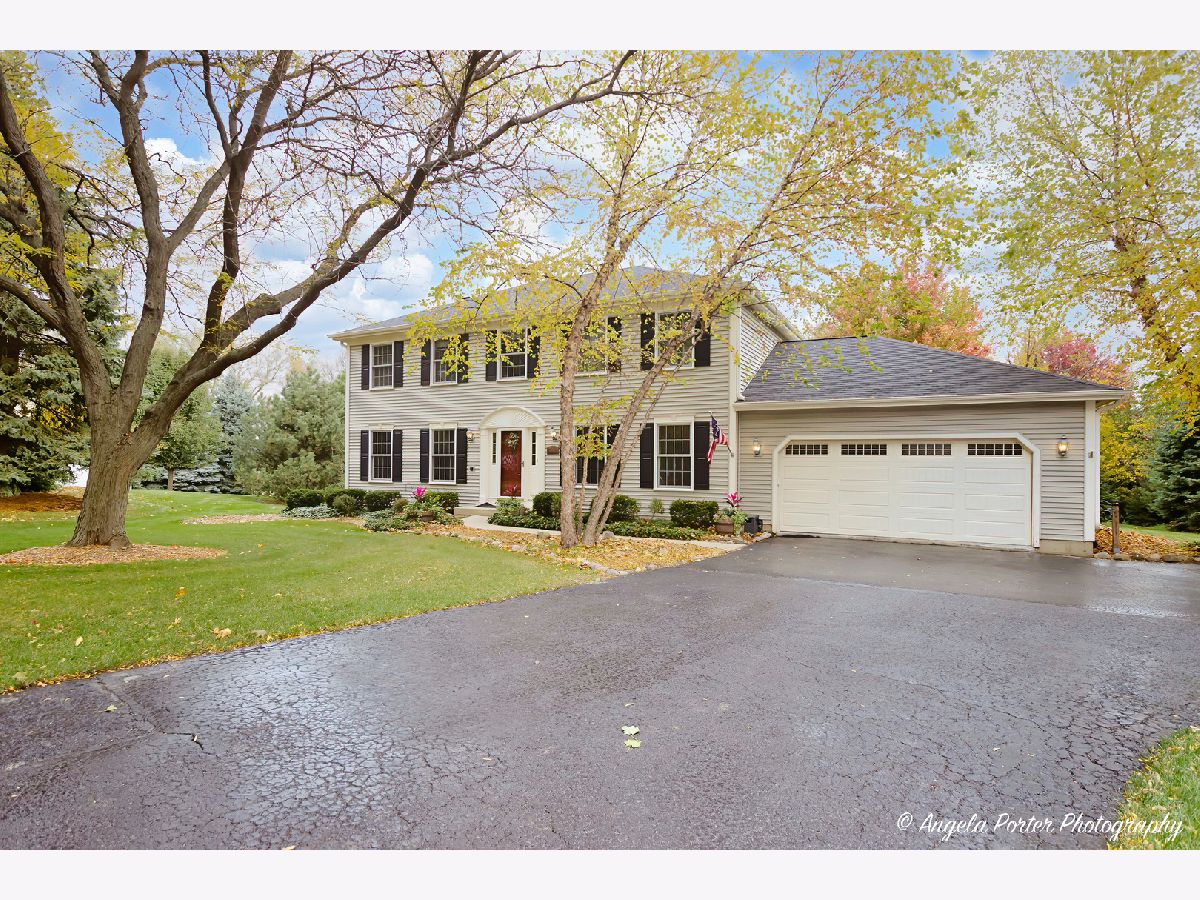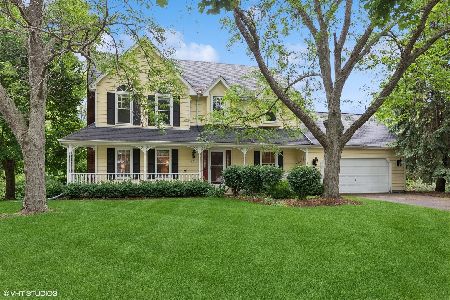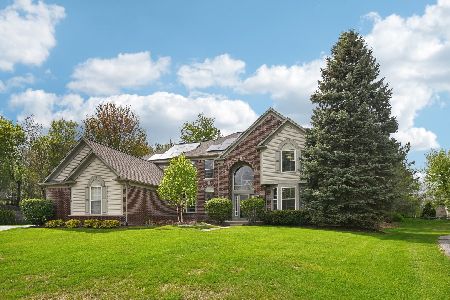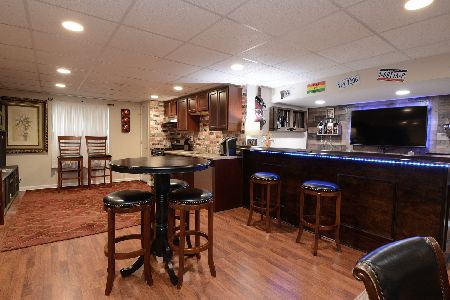241 Greens View Drive, Algonquin, Illinois 60102
$425,000
|
Sold
|
|
| Status: | Closed |
| Sqft: | 2,366 |
| Cost/Sqft: | $180 |
| Beds: | 4 |
| Baths: | 4 |
| Year Built: | 1989 |
| Property Taxes: | $9,469 |
| Days On Market: | 1153 |
| Lot Size: | 0,56 |
Description
If you are looking for a private backyard filled with mature & lush landscaping this is your oasis & awesome curb appeal on this home located in the highly sought-after Terrace Hill subdivision. Spacious Sunroom overlooks a 1/2 acre + Wooded Lot with Lush Landscaping, a Pool (54 D x27 W), a Gazebo & Hot Tub for your own piece of paradise in this Ultimate private backyard. The first floor offers a formal living room with French doors and crown molding- A formal dining room with chair rail and crown molding and a cozy family room with a wood-burning (gas start ) fireplace and built-in shelves. The kitchen boasts white cabinets, Corian counters, backsplash, stainless steel appliances, roll-out drawers, a pantry, and tongue and groove paneled ceiling. The second level is where you will find the en-suite with a wood-paneled accent wall, barn door that opens to a walk-in closet, and a brand new - NEVER BEEN USED BEFORE bathroom with dual sinks, walk-in shower, free-standing tub, and custom tile work. There are also 3 large bedrooms ( 2 with walk-in closets ) and another newly remodeled bathroom ( September 2022). The basement is finished with a rec room, office, plenty of storage, and a full bath with a jacuzzi tub. Other note-worthy items include 6-panel doors, wainscoting walls, Marvin windows, an extra deep and wide garage, pull-down stairs to the attic, and there are 2 220 electric car charging plugs. Roof, A/C, furnace 2015. Kinetics water softener 2019. For added protection, a radon mitigation system has been installed. Location, price, and condition make this home the trifecta.+ District 300 schools. Prime Location Mins to I90, Shopping, theater & more. Don't miss out!
Property Specifics
| Single Family | |
| — | |
| — | |
| 1989 | |
| — | |
| — | |
| No | |
| 0.56 |
| Mc Henry | |
| Terrace Hill | |
| 0 / Not Applicable | |
| — | |
| — | |
| — | |
| 11681801 | |
| 1930352005 |
Nearby Schools
| NAME: | DISTRICT: | DISTANCE: | |
|---|---|---|---|
|
Grade School
Lincoln Prairie Elementary Schoo |
300 | — | |
|
Middle School
Westfield Community School |
300 | Not in DB | |
|
High School
H D Jacobs High School |
300 | Not in DB | |
Property History
| DATE: | EVENT: | PRICE: | SOURCE: |
|---|---|---|---|
| 3 Feb, 2023 | Sold | $425,000 | MRED MLS |
| 5 Jan, 2023 | Under contract | $425,000 | MRED MLS |
| — | Last price change | $429,900 | MRED MLS |
| 2 Dec, 2022 | Listed for sale | $429,900 | MRED MLS |

Room Specifics
Total Bedrooms: 4
Bedrooms Above Ground: 4
Bedrooms Below Ground: 0
Dimensions: —
Floor Type: —
Dimensions: —
Floor Type: —
Dimensions: —
Floor Type: —
Full Bathrooms: 4
Bathroom Amenities: —
Bathroom in Basement: 1
Rooms: —
Basement Description: Finished
Other Specifics
| 2 | |
| — | |
| Asphalt | |
| — | |
| — | |
| 38X242X227X150 | |
| — | |
| — | |
| — | |
| — | |
| Not in DB | |
| — | |
| — | |
| — | |
| — |
Tax History
| Year | Property Taxes |
|---|---|
| 2023 | $9,469 |
Contact Agent
Nearby Similar Homes
Nearby Sold Comparables
Contact Agent
Listing Provided By
Brokerocity Inc












