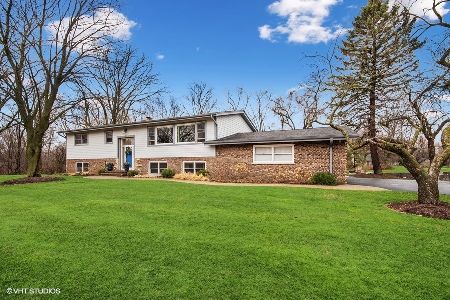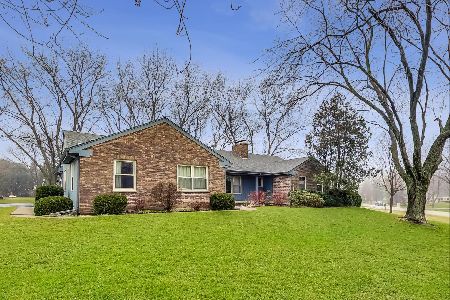5 Stone Haven Drive, Hawthorn Woods, Illinois 60047
$353,500
|
Sold
|
|
| Status: | Closed |
| Sqft: | 2,426 |
| Cost/Sqft: | $152 |
| Beds: | 3 |
| Baths: | 2 |
| Year Built: | 1966 |
| Property Taxes: | $9,614 |
| Days On Market: | 2218 |
| Lot Size: | 0,87 |
Description
Surrounded by nature and beautiful views, this spacious Glennshire raised ranch is an amazing value. Bright, sunny living room with oversized windows looks out on the pond. Kitchen has abundant storage, stainless appliances and bamboo flooring. Large dining room with bay window and French doors opening into the family room with wood burning fireplace, walls of windows and doors out to the deck. All 3 bedrooms are on the main level, including the master with glass door out to the sun room. Second family room with brick fireplace downstairs, along with the laundry room. Enjoy relaxing or entertaining on the 20X18 deck. Mini basketball court and spacious yard. Stevenson HS. Convenient to downtown Lake Zurich as well as all the shopping, dining and entertainment in nearby Vernon Hills.
Property Specifics
| Single Family | |
| — | |
| — | |
| 1966 | |
| None | |
| — | |
| No | |
| 0.87 |
| Lake | |
| Glennshire | |
| 100 / Annual | |
| Other | |
| Public | |
| Septic-Private | |
| 10579727 | |
| 14111060130000 |
Nearby Schools
| NAME: | DISTRICT: | DISTANCE: | |
|---|---|---|---|
|
Grade School
Fremont Elementary School |
79 | — | |
|
Middle School
Fremont Middle School |
79 | Not in DB | |
|
High School
Adlai E Stevenson High School |
125 | Not in DB | |
Property History
| DATE: | EVENT: | PRICE: | SOURCE: |
|---|---|---|---|
| 28 May, 2015 | Sold | $350,000 | MRED MLS |
| 17 Feb, 2015 | Under contract | $369,900 | MRED MLS |
| 12 Sep, 2014 | Listed for sale | $369,900 | MRED MLS |
| 28 Feb, 2020 | Sold | $353,500 | MRED MLS |
| 26 Dec, 2019 | Under contract | $369,900 | MRED MLS |
| 22 Nov, 2019 | Listed for sale | $369,900 | MRED MLS |
Room Specifics
Total Bedrooms: 3
Bedrooms Above Ground: 3
Bedrooms Below Ground: 0
Dimensions: —
Floor Type: Carpet
Dimensions: —
Floor Type: Carpet
Full Bathrooms: 2
Bathroom Amenities: —
Bathroom in Basement: 0
Rooms: Bonus Room,Deck,Foyer,Sun Room
Basement Description: None
Other Specifics
| 2 | |
| Concrete Perimeter | |
| Asphalt | |
| Deck, Storms/Screens | |
| Corner Lot,Landscaped | |
| 37858 | |
| — | |
| None | |
| Hardwood Floors | |
| Range, Microwave, Dishwasher, High End Refrigerator, Washer, Dryer, Stainless Steel Appliance(s) | |
| Not in DB | |
| Street Paved | |
| — | |
| — | |
| Wood Burning, Electric |
Tax History
| Year | Property Taxes |
|---|---|
| 2015 | $8,399 |
| 2020 | $9,614 |
Contact Agent
Nearby Similar Homes
Nearby Sold Comparables
Contact Agent
Listing Provided By
@properties






