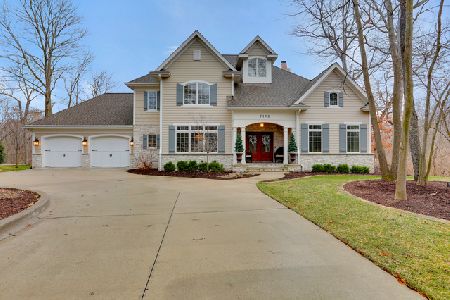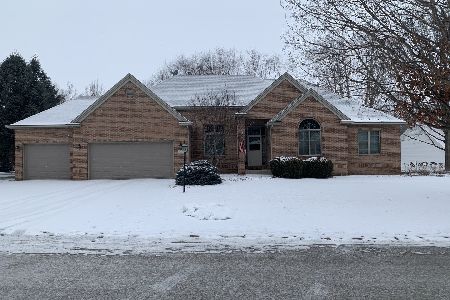5 Turtle Creek, Monticello, Illinois 61856
$250,000
|
Sold
|
|
| Status: | Closed |
| Sqft: | 2,838 |
| Cost/Sqft: | $92 |
| Beds: | 3 |
| Baths: | 3 |
| Year Built: | 2000 |
| Property Taxes: | $5,297 |
| Days On Market: | 5241 |
| Lot Size: | 0,00 |
Description
-Be impressed with the attention to detail this quality home has to offer. Tucked away in a mature tree lined subdivision relax the evenings away on the screened in porch, deck or brick paver patio.Come inside and admire the custom bookshelves surrounding the brick fireplace. Hardwood flooring and vaulted ceilings open up the main level of this fine home.The eat-in kitchen features Hickory cabinets, built in stove and cooktop and walk-in pantry.The large master suite features a trey ceiling, spacious master bath with whirlpool and stand alone shower and walk-in closet which connects to the laundry room.The open stair leads to the efficient second story bedrooms with adjoining bathroom.The upstairs bonus room makes a great playroom or home office.Great home in a great subdivision.
Property Specifics
| Single Family | |
| — | |
| Traditional | |
| 2000 | |
| Full | |
| — | |
| No | |
| — |
| Piatt | |
| Turtle Creek | |
| — / — | |
| — | |
| Public | |
| Public Sewer | |
| 09450607 | |
| 05111800501505 |
Nearby Schools
| NAME: | DISTRICT: | DISTANCE: | |
|---|---|---|---|
|
Grade School
Monticello |
CUSD | — | |
|
Middle School
Monticello |
CUSD | Not in DB | |
|
High School
Monticello High School |
CUSD | Not in DB | |
Property History
| DATE: | EVENT: | PRICE: | SOURCE: |
|---|---|---|---|
| 6 Nov, 2012 | Sold | $250,000 | MRED MLS |
| 24 Oct, 2012 | Under contract | $259,900 | MRED MLS |
| — | Last price change | $269,500 | MRED MLS |
| 30 Sep, 2011 | Listed for sale | $0 | MRED MLS |
| 14 Dec, 2018 | Sold | $290,000 | MRED MLS |
| 13 Nov, 2018 | Under contract | $299,000 | MRED MLS |
| 29 Aug, 2018 | Listed for sale | $299,000 | MRED MLS |
Room Specifics
Total Bedrooms: 3
Bedrooms Above Ground: 3
Bedrooms Below Ground: 0
Dimensions: —
Floor Type: Carpet
Dimensions: —
Floor Type: Carpet
Full Bathrooms: 3
Bathroom Amenities: Whirlpool
Bathroom in Basement: —
Rooms: Walk In Closet
Basement Description: Partially Finished
Other Specifics
| 2 | |
| — | |
| — | |
| Deck, Patio, Porch Screened | |
| Cul-De-Sac | |
| 84X149X123X221 | |
| — | |
| Full | |
| First Floor Bedroom, Vaulted/Cathedral Ceilings | |
| Cooktop, Dishwasher, Disposal, Microwave, Built-In Oven, Range Hood, Refrigerator | |
| Not in DB | |
| — | |
| — | |
| — | |
| Gas Log |
Tax History
| Year | Property Taxes |
|---|---|
| 2012 | $5,297 |
| 2018 | $5,442 |
Contact Agent
Nearby Similar Homes
Contact Agent
Listing Provided By
Coldwell Banker The R.E. Group





