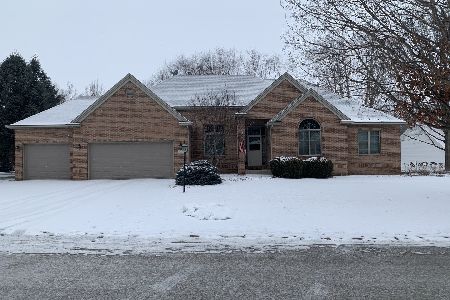5 Turtle Pointe, Monticello, Illinois 61856
$765,000
|
Sold
|
|
| Status: | Closed |
| Sqft: | 3,585 |
| Cost/Sqft: | $223 |
| Beds: | 2 |
| Baths: | 4 |
| Year Built: | 2015 |
| Property Taxes: | $14,177 |
| Days On Market: | 2148 |
| Lot Size: | 0,65 |
Description
Absolutely the finest home on the market. With over 5300 finished sq ft, professionally designed, constructed and decorated 5 Turtle Pointe is exquisite. From the gracious stone entry welcoming you, to the large double entry doors, you will be impressed once you begin your tour of this fine home. The grand 2 story foyer features 10' wainscoting and an open staircase. Flanked on either side of the entry are arched openings leading the study and dining room. The front study is lit with windows and has a 2 story cathedral ceiling with wood beams. The formal dining room is equally impressive and tastefully done with large windows and crown molding. As you continue through the home you will notice the consistent theme of hardwood flooring, large trim and moldings and wainscoting. With exceptional views of the winding river and timber, the back of the home is truly the heart. The living room is spacious with beamed ceiling and wood burning fireplace with gorgeous tiled surround. 3 french doors lead out to the screen deck with stone fireplace and rustic wood ceiling. Not to be out done with the living features, the kitchen is a cooks dream. Floor to ceiling cabinets light up the room. White cabinets, stylish tops, backsplash, large center island and a full suite of stainless steel appliances including double ovens and cooktop with pot-filler faucet offers a gorgeous and functional area to prepare meals with the family. The butlers pantry is equally impressive. Featuring exquisite cabinetry with exceptional storage capacity with additional refrigerator and freezer. As gorgeous as this home is, it is also very livable. The upstairs features the oversized master suite. The sprawling master bath features heated tiled floors, 2 separate vanities, make up area, tiled walk in shower and soaking tub. His and hers walk in closets with built in shelving and drawers give each their own space to get ready for the day ahead. Full laundry suite is upstairs and offers slate flooring with built in cabinetry. A second suite upstairs offers convenient amenities such as full bath an large walk in closet. With 2 bedrooms upstairs the remaining bedrooms are located in the fully finished walk out basement. Light and bright this daylight walkout basement has exceptional finishes. 3 bedrooms all with ample closet space. A full bath and secondary laundry are both conveniently located on this level. The basement family room is spacious. Large windows and french doors allows tremendous natural lighting. As phenomenal as this house is on the inside it is no comparison to the outside. Fully irrigated yard with mature trees and professional landscaping only adds to the character of this home. Located on the Sangamon river the back yard takes full advantage of timber and river views. The large deck leads from the main level to the fenced back yard where you will find the patio and fire pit. There is truly no home on the local market today as beautiful as this 5300 sq ft home. With an unimposing design, built for enjoying time with family and friends you will be impressed with the quality and details this home has to offer.
Property Specifics
| Single Family | |
| — | |
| — | |
| 2015 | |
| Full,Walkout | |
| — | |
| Yes | |
| 0.65 |
| Piatt | |
| — | |
| — / Not Applicable | |
| None | |
| Public | |
| Septic-Private | |
| 10672973 | |
| 05141800500105 |
Nearby Schools
| NAME: | DISTRICT: | DISTANCE: | |
|---|---|---|---|
|
Grade School
Monticello Elementary |
25 | — | |
|
Middle School
Monticello Junior High School |
25 | Not in DB | |
|
High School
Monticello High School |
25 | Not in DB | |
Property History
| DATE: | EVENT: | PRICE: | SOURCE: |
|---|---|---|---|
| 16 Jun, 2020 | Sold | $765,000 | MRED MLS |
| 15 Apr, 2020 | Under contract | $798,000 | MRED MLS |
| 19 Mar, 2020 | Listed for sale | $798,000 | MRED MLS |
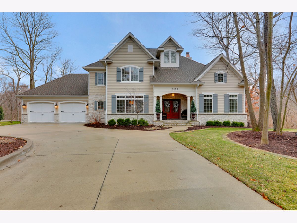
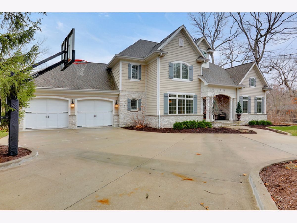
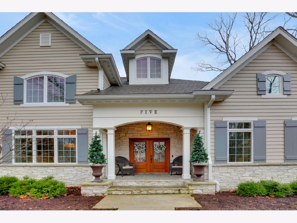
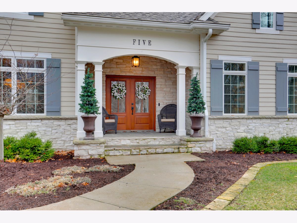
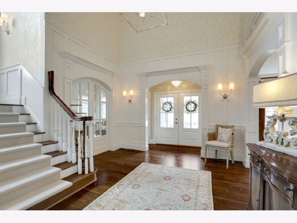
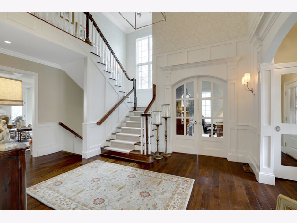
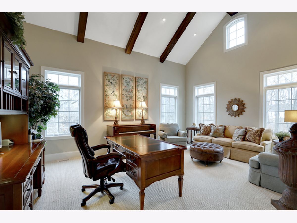
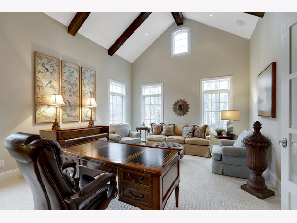
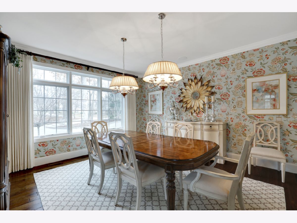
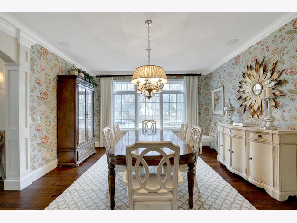
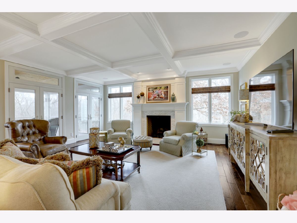
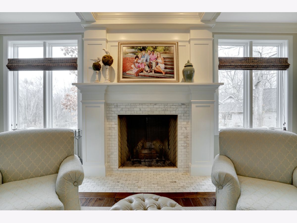
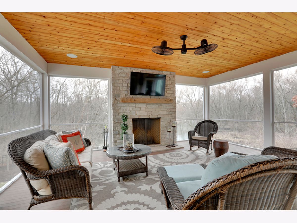
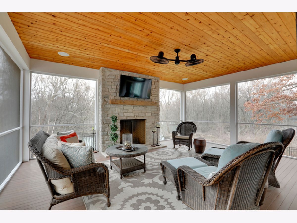
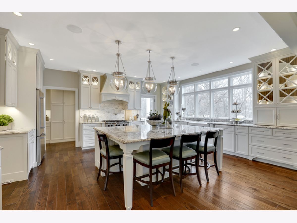
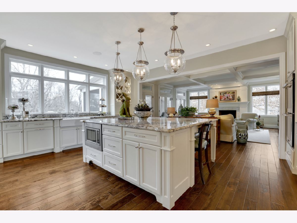
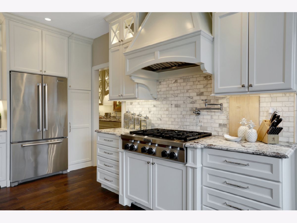
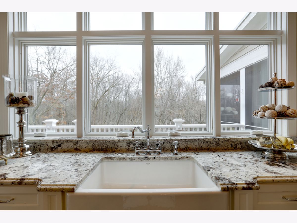
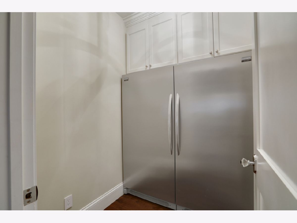
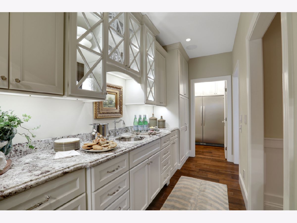
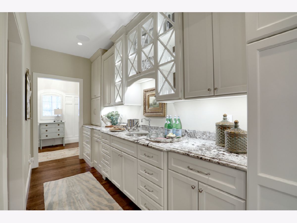
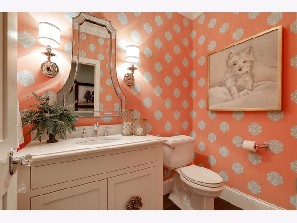
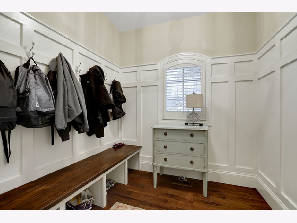
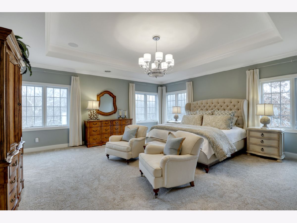
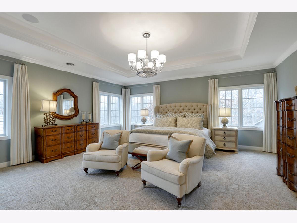
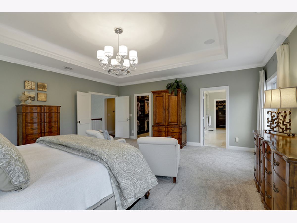
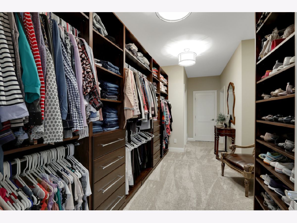
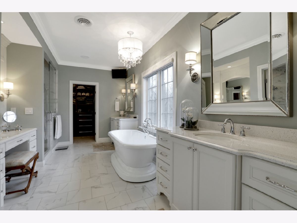
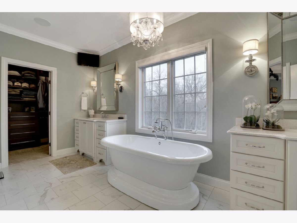
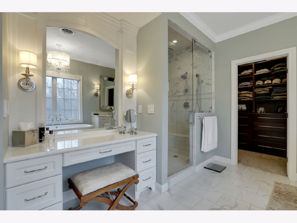
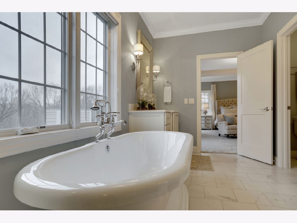
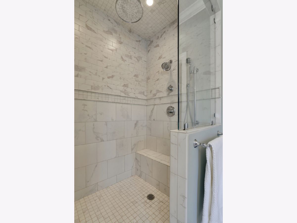
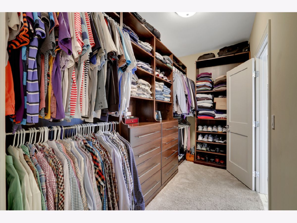
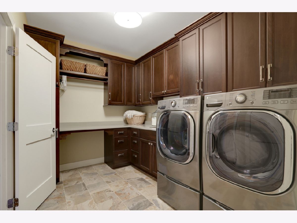
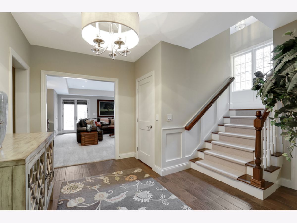
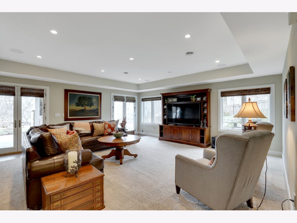
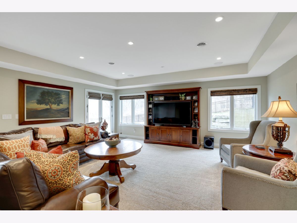
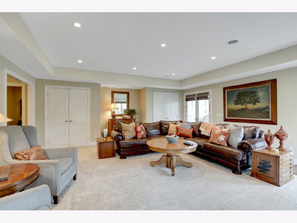
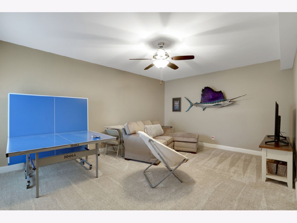
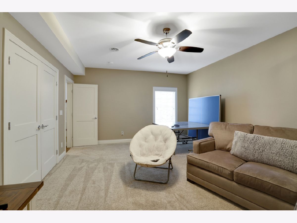
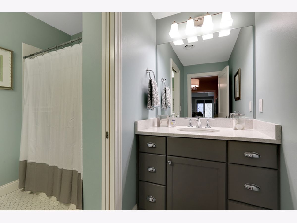
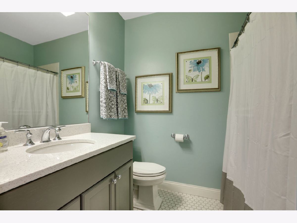
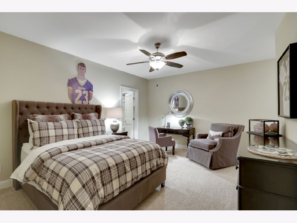
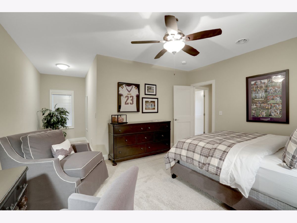
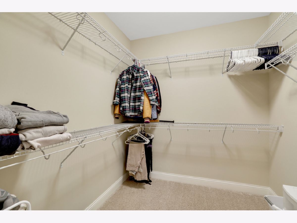
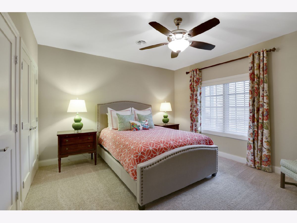
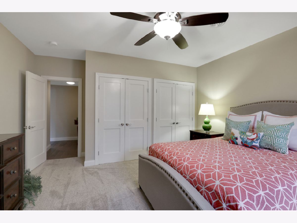
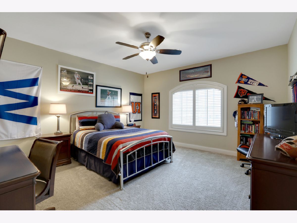
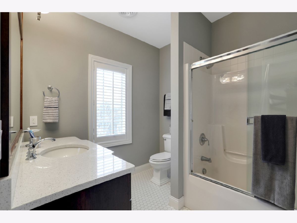
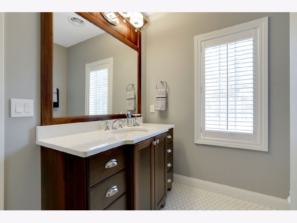
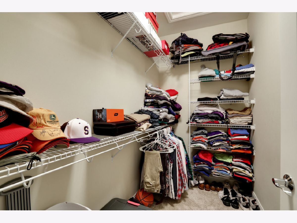
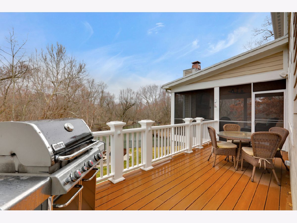
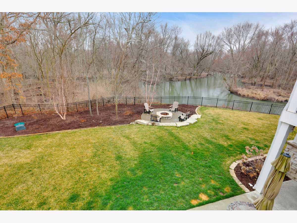
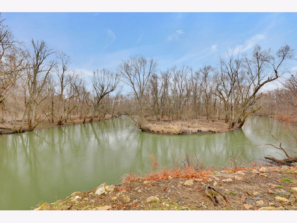
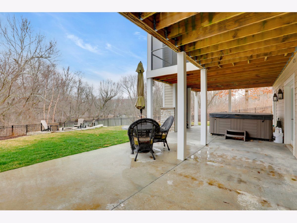
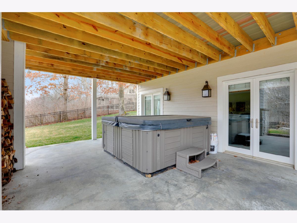
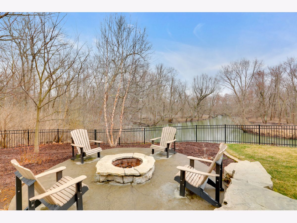
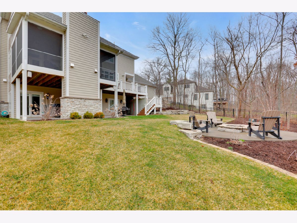
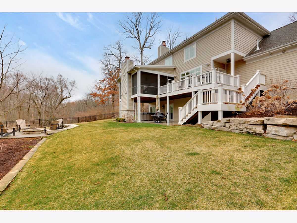
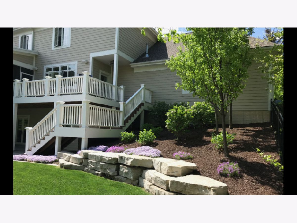
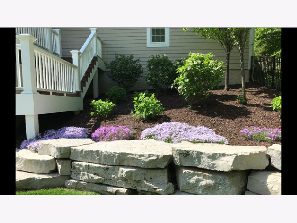
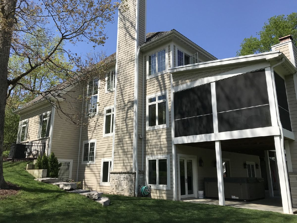
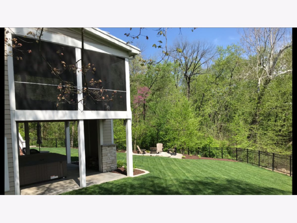
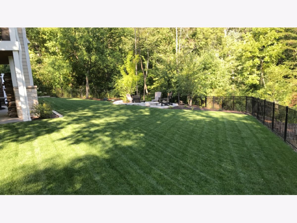
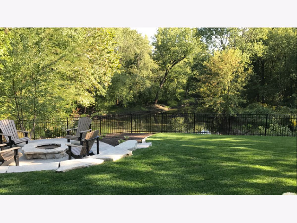
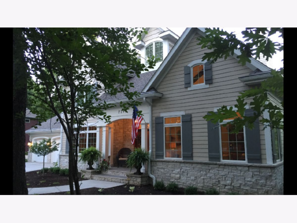
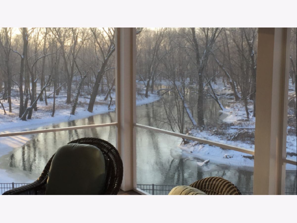
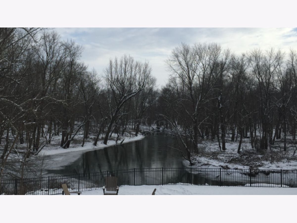
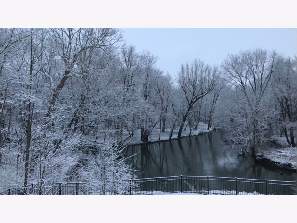
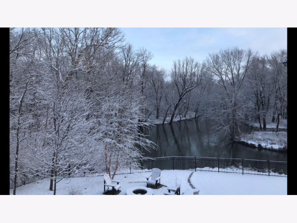
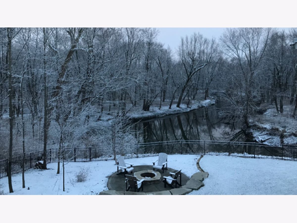
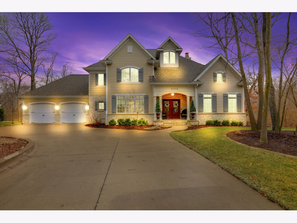
Room Specifics
Total Bedrooms: 5
Bedrooms Above Ground: 2
Bedrooms Below Ground: 3
Dimensions: —
Floor Type: Carpet
Dimensions: —
Floor Type: Carpet
Dimensions: —
Floor Type: Carpet
Dimensions: —
Floor Type: —
Full Bathrooms: 4
Bathroom Amenities: Separate Shower,Double Sink,Garden Tub
Bathroom in Basement: 1
Rooms: Bedroom 5,Study,Mud Room,Screened Porch
Basement Description: Finished
Other Specifics
| 2.5 | |
| — | |
| Concrete | |
| Deck, Patio, Porch, Screened Deck, Fire Pit | |
| Fenced Yard,River Front,Mature Trees | |
| 86.63X216.15X155.11X189.77 | |
| — | |
| Full | |
| Vaulted/Cathedral Ceilings, Hardwood Floors, Heated Floors, Second Floor Laundry, Walk-In Closet(s) | |
| Double Oven, Microwave, Dishwasher, Refrigerator, Freezer, Cooktop, Range Hood | |
| Not in DB | |
| — | |
| — | |
| — | |
| Wood Burning |
Tax History
| Year | Property Taxes |
|---|---|
| 2020 | $14,177 |
Contact Agent
Nearby Similar Homes
Nearby Sold Comparables
Contact Agent
Listing Provided By
RE/MAX REALTY ASSOCIATES-MONT


