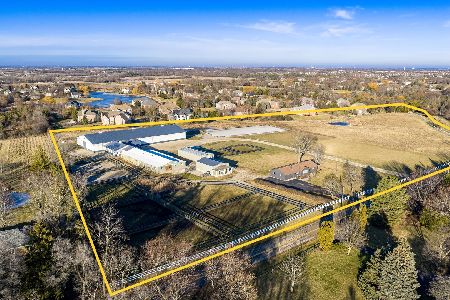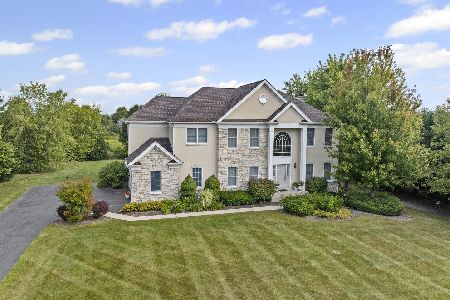5 Twin Eagles Court, Hawthorn Woods, Illinois 60047
$580,000
|
Sold
|
|
| Status: | Closed |
| Sqft: | 6,423 |
| Cost/Sqft: | $97 |
| Beds: | 5 |
| Baths: | 6 |
| Year Built: | 2008 |
| Property Taxes: | $17,496 |
| Days On Market: | 2380 |
| Lot Size: | 0,56 |
Description
Expansive & extensively upgraded brick beauty in a quiet cul-de-sac with golf course view. True chef's kitchen with high end stainless steel appliances opens to two story family room. Formal living room & dining room boast beautiful moldings & custom millwork. First floor bedroom wing with private sitting room & full bath is thoughtfully placed off of the formal living room. Beautiful wide plank hardwood floors thru out the entire first & second floors. No expense was spared on the finished walk out basement. Incredible wet bar with custom cabinetry, granite, two beverage refrigerators. Recreation room, game room, full bath, & theater room that would make any movie lover/sports enthusiast weak in the knees. No maintenance deck off of sunroom with hot tub. Brick paver patio. Enjoy the Hawthorn Woods Country Club lifestyle; clubhouse, pool, tennis courts, fitness center. ONE YEAR HOME WARRANTY INCLUDED
Property Specifics
| Single Family | |
| — | |
| — | |
| 2008 | |
| Full,Walkout | |
| — | |
| No | |
| 0.56 |
| Lake | |
| Hawthorn Woods Country Club | |
| 322 / Monthly | |
| Insurance,Security,Clubhouse,Exercise Facilities,Pool,Other | |
| Community Well | |
| Sewer-Storm | |
| 10456588 | |
| 10284050540000 |
Nearby Schools
| NAME: | DISTRICT: | DISTANCE: | |
|---|---|---|---|
|
Grade School
Fremont Elementary School |
79 | — | |
|
Middle School
Fremont Middle School |
79 | Not in DB | |
Property History
| DATE: | EVENT: | PRICE: | SOURCE: |
|---|---|---|---|
| 23 Dec, 2016 | Sold | $760,000 | MRED MLS |
| 30 Nov, 2016 | Under contract | $780,000 | MRED MLS |
| 27 Nov, 2016 | Listed for sale | $780,000 | MRED MLS |
| 17 Jan, 2020 | Sold | $580,000 | MRED MLS |
| 16 Dec, 2019 | Under contract | $619,900 | MRED MLS |
| — | Last price change | $639,900 | MRED MLS |
| 19 Jul, 2019 | Listed for sale | $659,900 | MRED MLS |
Room Specifics
Total Bedrooms: 5
Bedrooms Above Ground: 5
Bedrooms Below Ground: 0
Dimensions: —
Floor Type: Hardwood
Dimensions: —
Floor Type: Hardwood
Dimensions: —
Floor Type: Hardwood
Dimensions: —
Floor Type: —
Full Bathrooms: 6
Bathroom Amenities: Whirlpool,Separate Shower,Double Sink
Bathroom in Basement: 1
Rooms: Bedroom 5,Office,Recreation Room,Game Room,Sitting Room,Theatre Room,Sun Room
Basement Description: Finished,Exterior Access
Other Specifics
| 3 | |
| — | |
| Asphalt | |
| Deck, Hot Tub, Brick Paver Patio, Storms/Screens | |
| Cul-De-Sac,Golf Course Lot | |
| 0.5571 | |
| — | |
| Full | |
| Vaulted/Cathedral Ceilings, Bar-Wet, Hardwood Floors, First Floor Bedroom, In-Law Arrangement, First Floor Full Bath | |
| Double Oven, Range, Microwave, Dishwasher, High End Refrigerator, Washer, Dryer, Disposal, Stainless Steel Appliance(s), Wine Refrigerator, Range Hood | |
| Not in DB | |
| Clubhouse, Pool, Tennis Courts, Sidewalks | |
| — | |
| — | |
| Gas Log |
Tax History
| Year | Property Taxes |
|---|---|
| 2016 | $17,810 |
| 2020 | $17,496 |
Contact Agent
Nearby Similar Homes
Nearby Sold Comparables
Contact Agent
Listing Provided By
Weichert Realtors-McKee Real Estate






