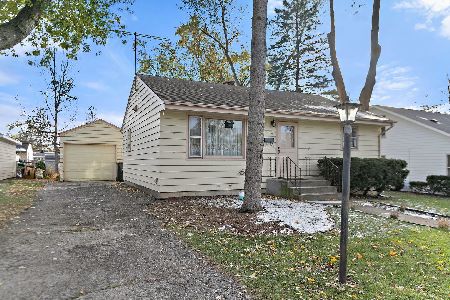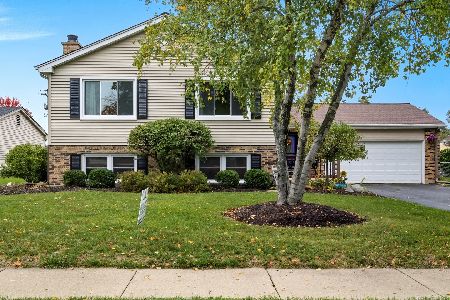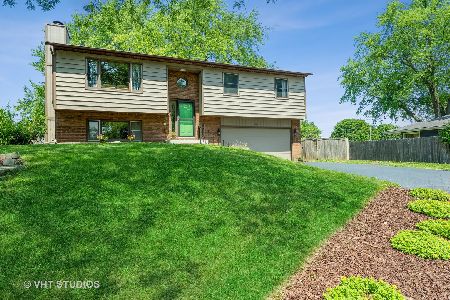5 Walnut Ridge Court, Cary, Illinois 60013
$409,000
|
Sold
|
|
| Status: | Closed |
| Sqft: | 2,954 |
| Cost/Sqft: | $138 |
| Beds: | 4 |
| Baths: | 3 |
| Year Built: | 2010 |
| Property Taxes: | $12,580 |
| Days On Market: | 2849 |
| Lot Size: | 0,36 |
Description
You will fall in love with this 4 BR custom home with 3 car garage framed by majestic trees in a quiet cul de sac location! Newly refinished rich brown oak floors will greet you in the entry foyer that flow into dining room, & kitchen! Beautiful cream kitchen cabinets with a chocolate glaze and dark center island for contrast, will give you all the storage you could want, not to mention the walk in pantry! The family room boasts a floor to ceiling stone fireplace! Spacious master suite features tray ceiling, luxury bath and huge walk in closet! Full basement with rough-in for future bath awaits finishing. Entire interior just painted! Beautiful custom millwork details throughout! Convenient to highly-rated Cary schools, shopping, recreation, & Metra. Wonderfully warm, inviting, and move in ready!
Property Specifics
| Single Family | |
| — | |
| — | |
| 2010 | |
| Full | |
| — | |
| No | |
| 0.36 |
| Mc Henry | |
| — | |
| 250 / Annual | |
| Other | |
| Public | |
| Public Sewer | |
| 09907428 | |
| 1912253019 |
Nearby Schools
| NAME: | DISTRICT: | DISTANCE: | |
|---|---|---|---|
|
Grade School
Three Oaks School |
26 | — | |
|
Middle School
Cary Junior High School |
26 | Not in DB | |
|
High School
Cary-grove Community High School |
155 | Not in DB | |
Property History
| DATE: | EVENT: | PRICE: | SOURCE: |
|---|---|---|---|
| 2 Dec, 2015 | Under contract | $0 | MRED MLS |
| 25 Oct, 2015 | Listed for sale | $0 | MRED MLS |
| 20 Jul, 2018 | Sold | $409,000 | MRED MLS |
| 18 Jun, 2018 | Under contract | $409,000 | MRED MLS |
| 6 Apr, 2018 | Listed for sale | $409,000 | MRED MLS |
| 8 Jul, 2024 | Sold | $590,000 | MRED MLS |
| 5 Jun, 2024 | Under contract | $589,900 | MRED MLS |
| 31 May, 2024 | Listed for sale | $589,900 | MRED MLS |
Room Specifics
Total Bedrooms: 4
Bedrooms Above Ground: 4
Bedrooms Below Ground: 0
Dimensions: —
Floor Type: Carpet
Dimensions: —
Floor Type: Carpet
Dimensions: —
Floor Type: Carpet
Full Bathrooms: 3
Bathroom Amenities: Whirlpool,Separate Shower,Double Sink
Bathroom in Basement: 0
Rooms: Breakfast Room,Den
Basement Description: Unfinished
Other Specifics
| 3 | |
| Concrete Perimeter | |
| Asphalt | |
| — | |
| — | |
| 103X150X88X168 | |
| Unfinished | |
| Full | |
| Vaulted/Cathedral Ceilings, Hardwood Floors, First Floor Laundry | |
| Range, Microwave, Dishwasher, Refrigerator, Washer, Dryer, Disposal, Cooktop, Built-In Oven | |
| Not in DB | |
| Sidewalks, Street Lights, Street Paved | |
| — | |
| — | |
| Wood Burning, Gas Starter |
Tax History
| Year | Property Taxes |
|---|---|
| 2018 | $12,580 |
| 2024 | $13,676 |
Contact Agent
Nearby Similar Homes
Contact Agent
Listing Provided By
RE/MAX Unlimited Northwest











