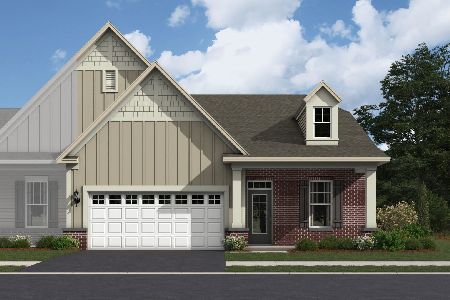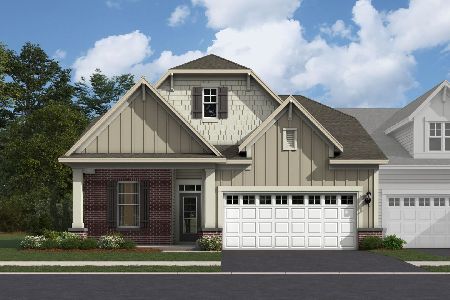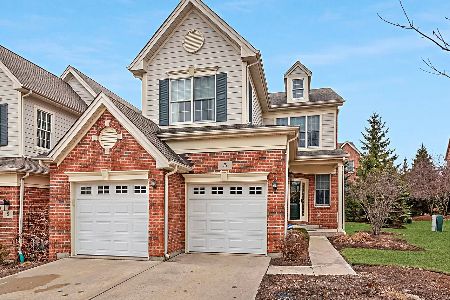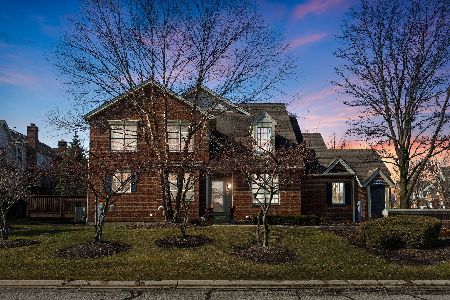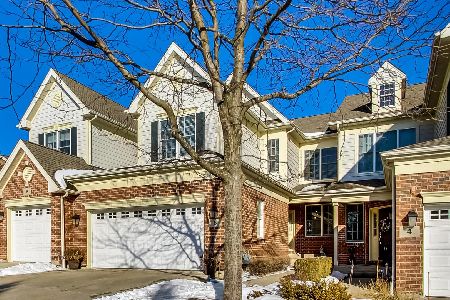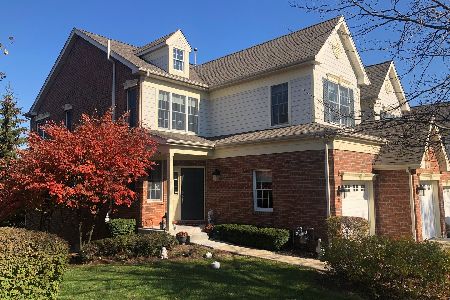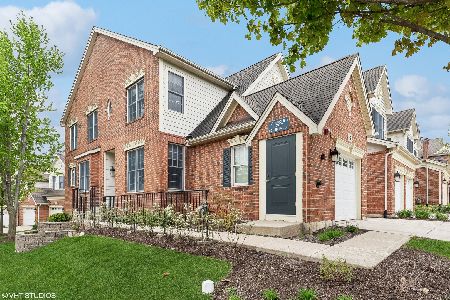5 Winged Foot Drive, Hawthorn Woods, Illinois 60047
$420,000
|
Sold
|
|
| Status: | Closed |
| Sqft: | 2,298 |
| Cost/Sqft: | $183 |
| Beds: | 3 |
| Baths: | 4 |
| Year Built: | 2005 |
| Property Taxes: | $8,089 |
| Days On Market: | 918 |
| Lot Size: | 0,00 |
Description
Beautiful End Unit in Hawthorn Woods Country Club, Gated community with Maintenance-Free living & Country Club amenities that include: Arnold Palmer designed Golf Course, Tennis Courts, Heated Paddle-Tennis Courts, Pool, Restaurant, & Exercise facilities, Many recent improvements within the past 2 years that include: Garage floor TSR concrete coating, Added a kitchen island with quartz countertop and Thermador electric oven (2nd oven), Added LED can lights 1st and 2nd floor, Added a Reverse Osmosis system to the refrigerator line for ice/cold water and faucet near sink for drinking, The following are NEW in 2022:Thermador Sapphire Dishwasher, Kitchen eating area light fixture, Two stage high-efficiency furnace, Central humidifier, Furnace Air filter, Water softener and 50 gallon hot water heater; 2021: new 2nd floor carpet & pad, 2nd floor walls, ceiling and trim freshly painted; Primary Bedroom has a large private bathroom with whirlpool tub/separate shower, professionally-appointed walk-in closet, sitting room; Living Room has a new gas log fireplace (capable of wood-burning), Finished basement has a recreation room with surround sound speakers, Basement has a half bathroom, 1st floor has hardwood floors, 2nd floor laundry and Kitchen has an eating area with a door leading to the deck for outdoor enjoyment. All closets throughout home have been professionally appointed with drawers, shelves, and hanging rods.
Property Specifics
| Condos/Townhomes | |
| 2 | |
| — | |
| 2005 | |
| — | |
| EASTPORT ELITE | |
| No | |
| — |
| Lake | |
| Hawthorn Woods Country Club | |
| 392 / Monthly | |
| — | |
| — | |
| — | |
| 11800188 | |
| 10334050570000 |
Nearby Schools
| NAME: | DISTRICT: | DISTANCE: | |
|---|---|---|---|
|
Grade School
Fremont Elementary School |
79 | — | |
|
Middle School
Fremont Middle School |
79 | Not in DB | |
|
High School
Mundelein Cons High School |
120 | Not in DB | |
Property History
| DATE: | EVENT: | PRICE: | SOURCE: |
|---|---|---|---|
| 16 Jul, 2014 | Sold | $325,000 | MRED MLS |
| 19 May, 2014 | Under contract | $339,500 | MRED MLS |
| 11 Feb, 2014 | Listed for sale | $339,500 | MRED MLS |
| 13 Apr, 2018 | Under contract | $0 | MRED MLS |
| 30 Mar, 2018 | Listed for sale | $0 | MRED MLS |
| 3 Oct, 2020 | Under contract | $0 | MRED MLS |
| 13 Sep, 2020 | Listed for sale | $0 | MRED MLS |
| 2 Sep, 2021 | Sold | $310,000 | MRED MLS |
| 2 Aug, 2021 | Under contract | $325,000 | MRED MLS |
| — | Last price change | $329,900 | MRED MLS |
| 14 May, 2021 | Listed for sale | $329,900 | MRED MLS |
| 5 Sep, 2023 | Sold | $420,000 | MRED MLS |
| 15 Jun, 2023 | Under contract | $420,000 | MRED MLS |
| 15 Jun, 2023 | Listed for sale | $420,000 | MRED MLS |
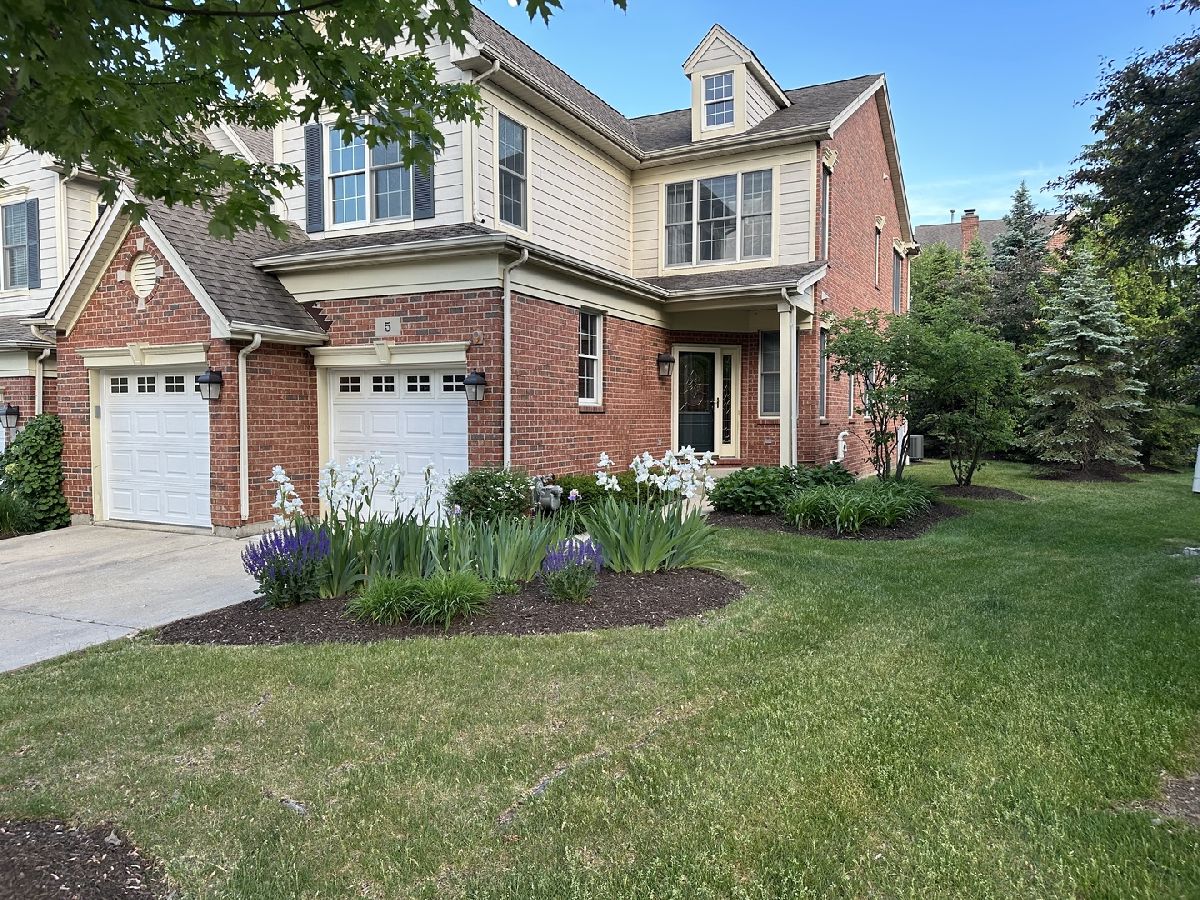
Room Specifics
Total Bedrooms: 3
Bedrooms Above Ground: 3
Bedrooms Below Ground: 0
Dimensions: —
Floor Type: —
Dimensions: —
Floor Type: —
Full Bathrooms: 4
Bathroom Amenities: Whirlpool,Separate Shower,Double Sink
Bathroom in Basement: 1
Rooms: —
Basement Description: Finished
Other Specifics
| 2 | |
| — | |
| Asphalt | |
| — | |
| — | |
| 33X82 | |
| — | |
| — | |
| — | |
| — | |
| Not in DB | |
| — | |
| — | |
| — | |
| — |
Tax History
| Year | Property Taxes |
|---|---|
| 2014 | $8,798 |
| 2021 | $9,010 |
| 2023 | $8,089 |
Contact Agent
Nearby Similar Homes
Nearby Sold Comparables
Contact Agent
Listing Provided By
Dream Town Realty

