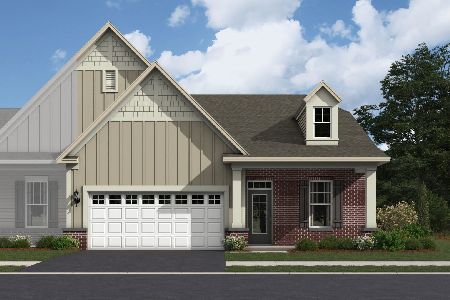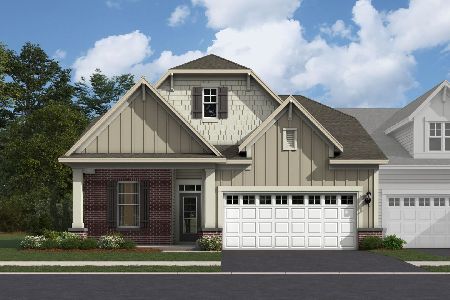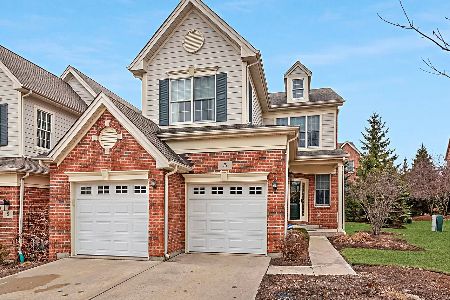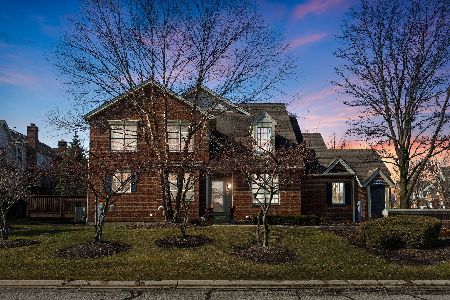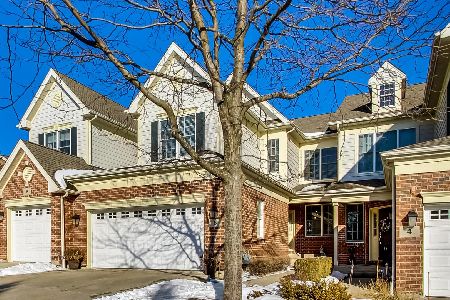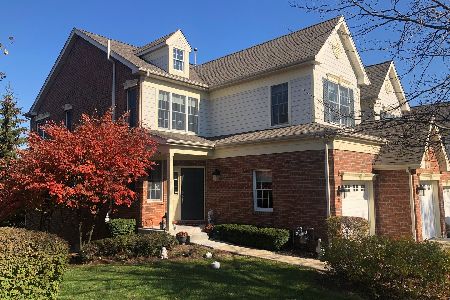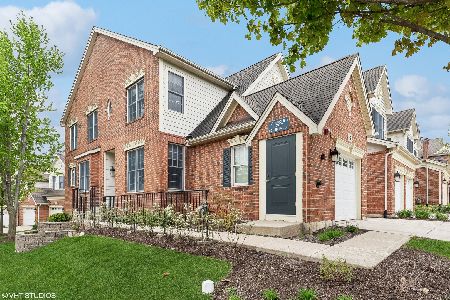5 Winged Foot Drive, Hawthorn Woods, Illinois 60047
$325,000
|
Sold
|
|
| Status: | Closed |
| Sqft: | 3,012 |
| Cost/Sqft: | $113 |
| Beds: | 3 |
| Baths: | 4 |
| Year Built: | 2005 |
| Property Taxes: | $8,798 |
| Days On Market: | 4329 |
| Lot Size: | 0,00 |
Description
LIGHT, BRIGHT END UNIT-GLEAMING WD FLRS, RECESSED LIGHTS, CROWN MOULDING, GOURMET KIT W/GRANITE, SS BOSCH APPLCS, NEW FAUCET, PANTRY. BRKFST RM LEADS TO PRIVATE DECK. MSTR STE W/SITTING RM/OFFICE. ALL CLOSETS PROF DONE, UPSTAIRS LDRY. ALL BDRMS W/CLG FANS. GORGEOUS REC RM IN LOOK OUT BSMT HAS ZONED HTD FLRS, ENTERTAINMENT CENTER, SURROUND SOUND, 1/2 BATH, LDRY TUB, 75 GAL H2O HTR, CENTRAL VAC, DOUBLE BATTERY BACK-UP
Property Specifics
| Condos/Townhomes | |
| 2 | |
| — | |
| 2005 | |
| Full | |
| EASTPORT ELITE | |
| No | |
| — |
| Lake | |
| Hawthorn Woods Country Club | |
| 557 / Monthly | |
| Other | |
| Community Well | |
| Sewer-Storm | |
| 08534515 | |
| 10334050570000 |
Nearby Schools
| NAME: | DISTRICT: | DISTANCE: | |
|---|---|---|---|
|
Grade School
Fremont Elementary School |
79 | — | |
|
Middle School
Fremont Middle School |
79 | Not in DB | |
|
High School
Mundelein Cons High School |
120 | Not in DB | |
Property History
| DATE: | EVENT: | PRICE: | SOURCE: |
|---|---|---|---|
| 16 Jul, 2014 | Sold | $325,000 | MRED MLS |
| 19 May, 2014 | Under contract | $339,500 | MRED MLS |
| 11 Feb, 2014 | Listed for sale | $339,500 | MRED MLS |
| 13 Apr, 2018 | Under contract | $0 | MRED MLS |
| 30 Mar, 2018 | Listed for sale | $0 | MRED MLS |
| 3 Oct, 2020 | Under contract | $0 | MRED MLS |
| 13 Sep, 2020 | Listed for sale | $0 | MRED MLS |
| 2 Sep, 2021 | Sold | $310,000 | MRED MLS |
| 2 Aug, 2021 | Under contract | $325,000 | MRED MLS |
| — | Last price change | $329,900 | MRED MLS |
| 14 May, 2021 | Listed for sale | $329,900 | MRED MLS |
| 5 Sep, 2023 | Sold | $420,000 | MRED MLS |
| 15 Jun, 2023 | Under contract | $420,000 | MRED MLS |
| 15 Jun, 2023 | Listed for sale | $420,000 | MRED MLS |
Room Specifics
Total Bedrooms: 3
Bedrooms Above Ground: 3
Bedrooms Below Ground: 0
Dimensions: —
Floor Type: Carpet
Dimensions: —
Floor Type: Carpet
Full Bathrooms: 4
Bathroom Amenities: Whirlpool,Separate Shower,Double Sink
Bathroom in Basement: 1
Rooms: Breakfast Room,Recreation Room,Sitting Room
Basement Description: Finished
Other Specifics
| 2 | |
| Concrete Perimeter | |
| — | |
| Deck, Storms/Screens | |
| — | |
| INTEGRAL | |
| — | |
| Full | |
| Vaulted/Cathedral Ceilings, Skylight(s), Hardwood Floors, Heated Floors, Second Floor Laundry, Laundry Hook-Up in Unit | |
| Range, Microwave, Dishwasher, Refrigerator, Washer, Dryer, Disposal | |
| Not in DB | |
| — | |
| — | |
| Golf Course, Health Club, Park, Party Room, Pool, Restaurant, Tennis Court(s) | |
| Attached Fireplace Doors/Screen, Gas Starter |
Tax History
| Year | Property Taxes |
|---|---|
| 2014 | $8,798 |
| 2021 | $9,010 |
| 2023 | $8,089 |
Contact Agent
Nearby Similar Homes
Nearby Sold Comparables
Contact Agent
Listing Provided By
Coldwell Banker Residential Brokerage

