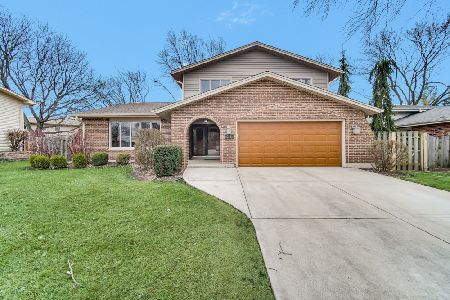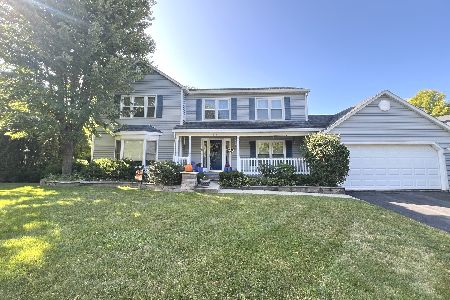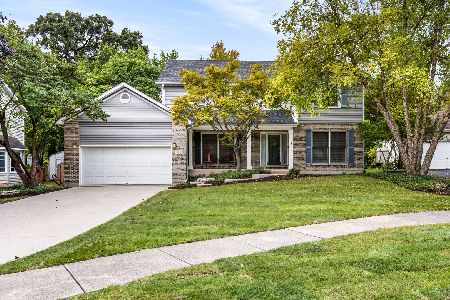5 Winterberry Court, Bolingbrook, Illinois 60440
$405,000
|
Sold
|
|
| Status: | Closed |
| Sqft: | 0 |
| Cost/Sqft: | — |
| Beds: | 4 |
| Baths: | 4 |
| Year Built: | 1996 |
| Property Taxes: | $8,345 |
| Days On Market: | 6963 |
| Lot Size: | 0,00 |
Description
Immaculate & inviting Executive-style home, tucked away on quiet cul-de-sac. Grand 2-s foyer, hwd flrs & 1st flr study. Lg kitch w/island opens to impressive fam rm w/vltd clgs, fpl & back staircase. Lux mstr suite w/tray clg, spa bth. This 4 bdrm, 3.1 bth home w/full bsmt is ideal for entertaining! Large deck w/beautiful lndscpd yard-adds to outdoor living space. Minutes from the "new" shopping area!
Property Specifics
| Single Family | |
| — | |
| Traditional | |
| 1996 | |
| Full | |
| — | |
| No | |
| — |
| Will | |
| Woods Of Feathersound | |
| 0 / Not Applicable | |
| None | |
| Lake Michigan | |
| Public Sewer | |
| 06401830 | |
| 1202011100250000 |
Nearby Schools
| NAME: | DISTRICT: | DISTANCE: | |
|---|---|---|---|
|
Grade School
Wood View |
365U | — | |
|
Middle School
Brooks |
365U | Not in DB | |
|
High School
Bolingbrook |
365U | Not in DB | |
Property History
| DATE: | EVENT: | PRICE: | SOURCE: |
|---|---|---|---|
| 22 May, 2007 | Sold | $405,000 | MRED MLS |
| 13 Apr, 2007 | Under contract | $429,000 | MRED MLS |
| 5 Feb, 2007 | Listed for sale | $429,000 | MRED MLS |
| 14 Aug, 2015 | Under contract | $0 | MRED MLS |
| 16 Jul, 2015 | Listed for sale | $0 | MRED MLS |
| 30 Oct, 2020 | Sold | $370,000 | MRED MLS |
| 21 Sep, 2020 | Under contract | $374,900 | MRED MLS |
| 16 Sep, 2020 | Listed for sale | $374,900 | MRED MLS |
Room Specifics
Total Bedrooms: 5
Bedrooms Above Ground: 4
Bedrooms Below Ground: 1
Dimensions: —
Floor Type: Carpet
Dimensions: —
Floor Type: Carpet
Dimensions: —
Floor Type: Carpet
Dimensions: —
Floor Type: —
Full Bathrooms: 4
Bathroom Amenities: Whirlpool,Separate Shower,Double Sink
Bathroom in Basement: 1
Rooms: Bedroom 5,Den,Foyer,Recreation Room,Utility Room-1st Floor,Workshop
Basement Description: Finished
Other Specifics
| 2 | |
| — | |
| — | |
| Deck | |
| — | |
| 42X134X19X107X127 | |
| — | |
| Full | |
| Vaulted/Cathedral Ceilings, Skylight(s) | |
| Range, Dishwasher, Disposal | |
| Not in DB | |
| Street Lights, Street Paved | |
| — | |
| — | |
| Gas Log, Gas Starter |
Tax History
| Year | Property Taxes |
|---|---|
| 2007 | $8,345 |
| 2020 | $12,916 |
Contact Agent
Nearby Similar Homes
Nearby Sold Comparables
Contact Agent
Listing Provided By
Re/Max Signature Homes












