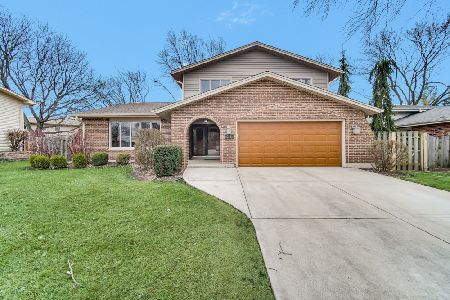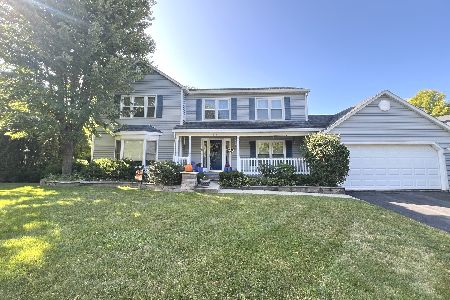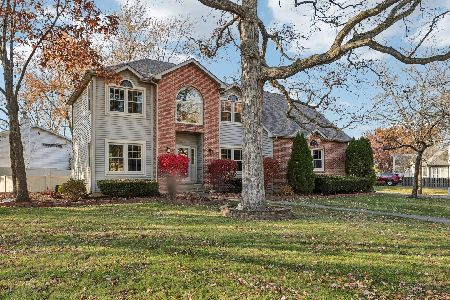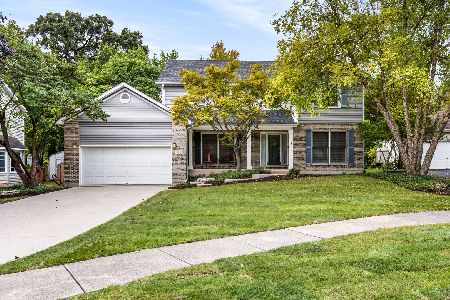718 Feather Sound Drive, Bolingbrook, Illinois 60440
$400,000
|
Sold
|
|
| Status: | Closed |
| Sqft: | 2,554 |
| Cost/Sqft: | $157 |
| Beds: | 4 |
| Baths: | 4 |
| Year Built: | 1993 |
| Property Taxes: | $9,590 |
| Days On Market: | 2494 |
| Lot Size: | 0,24 |
Description
Move right into this beautiful custom built & lovingly maintained home situated on a private tree lined lot in the Woods of Feather Sound. You will not be disappointed as you step into the split entry foyer with an inviting living room to your left and formal dining to your right. This home offers many updates that appeal to today's buyers. Gleaming hardwood floors throughout the 1st floor, an updated gourmet kitchen has stainless steel appliances, granite, tile backsplash & large walk-in pantry. Retreat upstairs to the master suite with his & her closets, updated Spa-like master bath has double sink vanity, granite, walk-in shower & separate tub. 3 additional generously sized bedrooms w/plenty of closet space. To add to your living space is a full professionally finished basement with an additional bedroom/exercise room, office, large recreational space w/wet bar, & 1/2 bath. Enjoy your summer on the large stamped concrete patio overlooking the peaceful backyard. Welcome Home!
Property Specifics
| Single Family | |
| — | |
| Traditional | |
| 1993 | |
| Full | |
| WILLIAMSBURG | |
| No | |
| 0.24 |
| Will | |
| Woods Of Feather Sound | |
| 0 / Not Applicable | |
| None | |
| Lake Michigan | |
| Public Sewer | |
| 10365859 | |
| 1202011100060000 |
Nearby Schools
| NAME: | DISTRICT: | DISTANCE: | |
|---|---|---|---|
|
Grade School
Wood View Elementary School |
365U | — | |
|
Middle School
Brooks Middle School |
365U | Not in DB | |
|
High School
Bolingbrook High School |
365U | Not in DB | |
Property History
| DATE: | EVENT: | PRICE: | SOURCE: |
|---|---|---|---|
| 12 Jul, 2019 | Sold | $400,000 | MRED MLS |
| 11 May, 2019 | Under contract | $400,000 | MRED MLS |
| 2 May, 2019 | Listed for sale | $400,000 | MRED MLS |
Room Specifics
Total Bedrooms: 5
Bedrooms Above Ground: 4
Bedrooms Below Ground: 1
Dimensions: —
Floor Type: Carpet
Dimensions: —
Floor Type: Carpet
Dimensions: —
Floor Type: Carpet
Dimensions: —
Floor Type: —
Full Bathrooms: 4
Bathroom Amenities: Double Sink,Soaking Tub
Bathroom in Basement: 1
Rooms: Bedroom 5,Office
Basement Description: Finished
Other Specifics
| 2 | |
| Concrete Perimeter | |
| Asphalt | |
| Patio | |
| Mature Trees | |
| 120X87 | |
| — | |
| Full | |
| Bar-Wet, Hardwood Floors, Walk-In Closet(s) | |
| Range, Microwave, Dishwasher, Refrigerator, Disposal | |
| Not in DB | |
| Sidewalks, Street Lights, Street Paved | |
| — | |
| — | |
| Gas Log, Gas Starter |
Tax History
| Year | Property Taxes |
|---|---|
| 2019 | $9,590 |
Contact Agent
Nearby Similar Homes
Nearby Sold Comparables
Contact Agent
Listing Provided By
john greene, Realtor














