5 Woodview Lane, Algonquin, Illinois 60102
$320,000
|
Sold
|
|
| Status: | Closed |
| Sqft: | 2,860 |
| Cost/Sqft: | $108 |
| Beds: | 4 |
| Baths: | 3 |
| Year Built: | 1956 |
| Property Taxes: | $9,110 |
| Days On Market: | 2027 |
| Lot Size: | 0,31 |
Description
Looking for a home that has it all with a perfect location? This awesome 4 bedroom/2.1 bath was originally a ranch and in 2006 it was completely rebuilt with an additional second story. With that remodel also came additional space off the back that is now an enormous gourmet kitchen that features a large island, stainless steel appliances and corian countertops. The main level also features a family room with a fireplace and hardwood flooring, as well as a bedroom/office space; radiant flooring throughout ('17). The second level has 3 more generously sized bedrooms!! The master suite has a seating area with a fireplace, and a master bathroom with double sinks, whirlpool tub and separate shower with multiple showerheads and sprayers! Off of the kitchen there is 28X22 flex space that can be used as a workshop, yoga studio, hobby center, etc with electric & a 12 foot ceiling; radiant floor heat & AC avail to be connected. The backyard is incredible with a gazebo with wiring for a hot tub, a shed, natural gas grill and a large vegetable garden. Recent updates include: Roof/HVAC ('06), Boiler ('17), carpet ('16). 2 car garage PLUS an extra stall in the back of the house. Unfinished basement is framed and has a rough-in for a bathroom. Laundry hookup availble in either the basement or 2nd floor. Short Walk to the Bike Trail, River, Downtown Algonquin Shops & Restaurants, Splash Pad & Schools.
Property Specifics
| Single Family | |
| — | |
| Colonial | |
| 1956 | |
| Full | |
| — | |
| No | |
| 0.31 |
| Mc Henry | |
| — | |
| — / Not Applicable | |
| None | |
| Public | |
| Public Sewer | |
| 10766000 | |
| 1934278003 |
Nearby Schools
| NAME: | DISTRICT: | DISTANCE: | |
|---|---|---|---|
|
Grade School
Eastview Elementary School |
300 | — | |
|
Middle School
Algonquin Middle School |
300 | Not in DB | |
|
High School
Dundee-crown High School |
300 | Not in DB | |
Property History
| DATE: | EVENT: | PRICE: | SOURCE: |
|---|---|---|---|
| 31 Mar, 2016 | Sold | $250,000 | MRED MLS |
| 31 Dec, 2015 | Under contract | $259,900 | MRED MLS |
| — | Last price change | $269,900 | MRED MLS |
| 12 Aug, 2015 | Listed for sale | $269,900 | MRED MLS |
| 21 Aug, 2020 | Sold | $320,000 | MRED MLS |
| 20 Jul, 2020 | Under contract | $310,000 | MRED MLS |
| 16 Jul, 2020 | Listed for sale | $310,000 | MRED MLS |
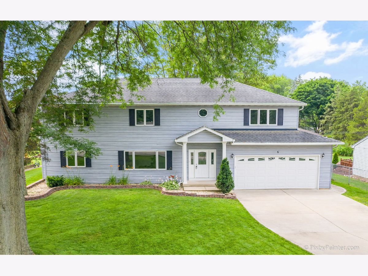
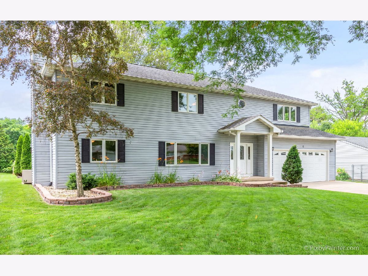
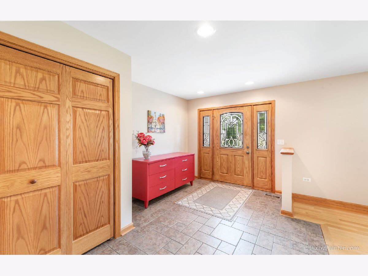
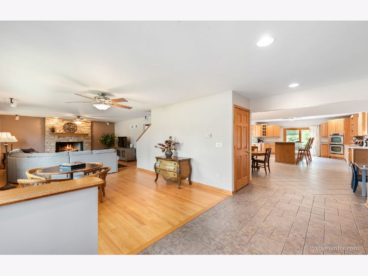
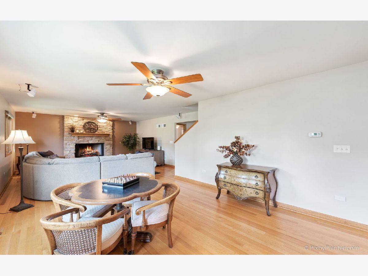
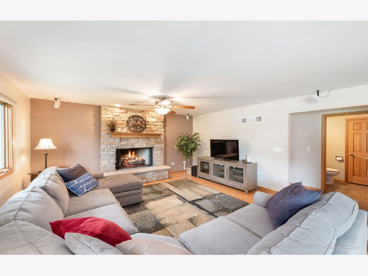
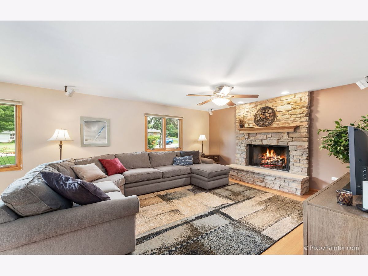
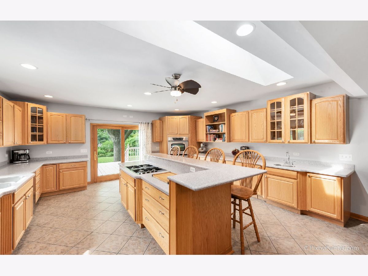
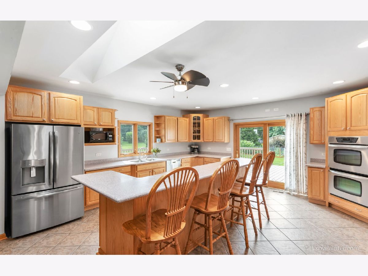
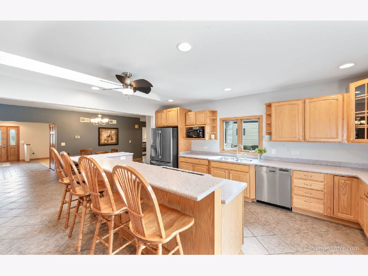
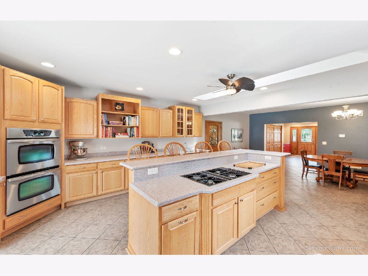
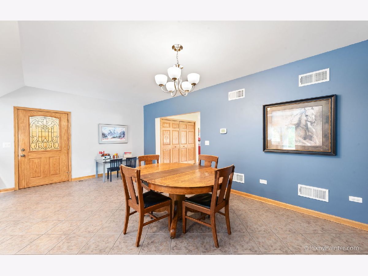
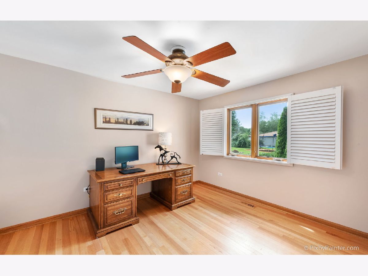
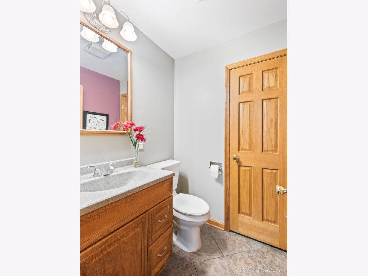
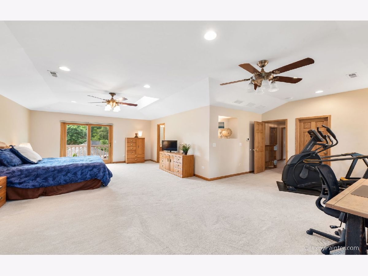
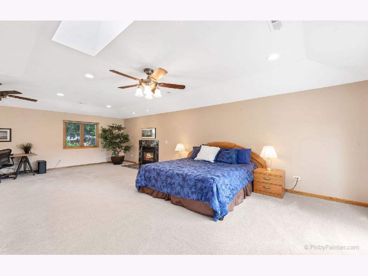
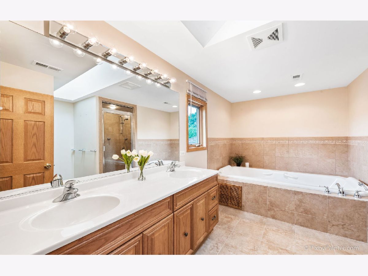
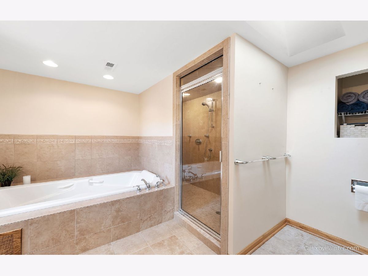
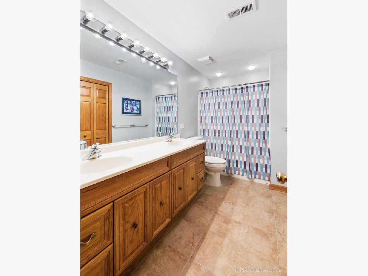
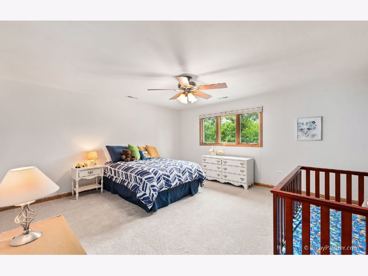
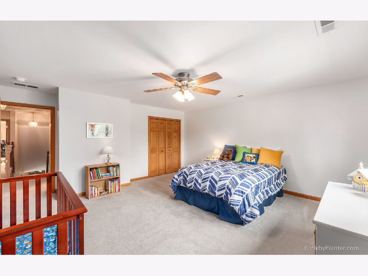
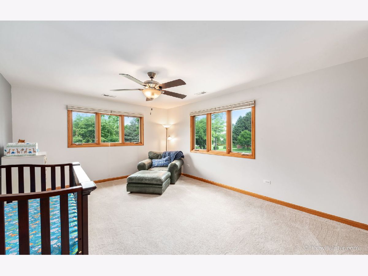
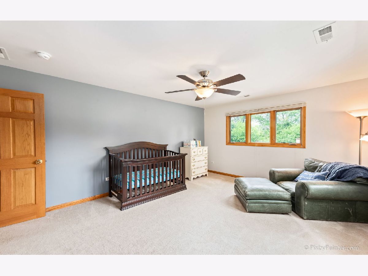
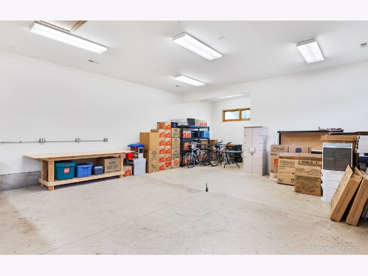
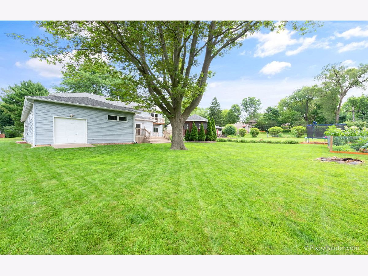
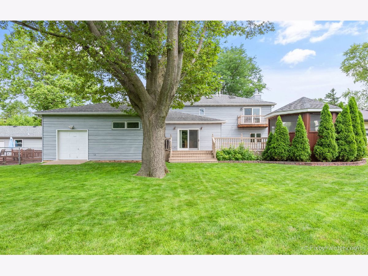
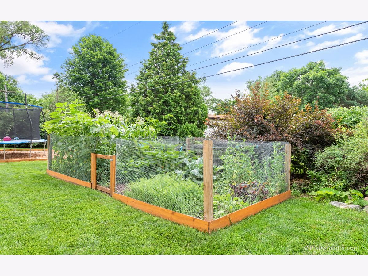
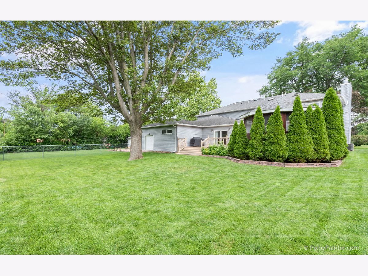
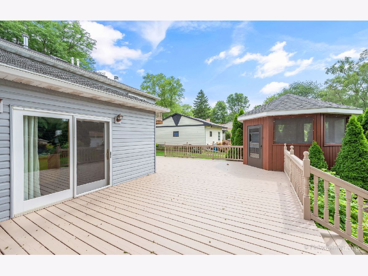
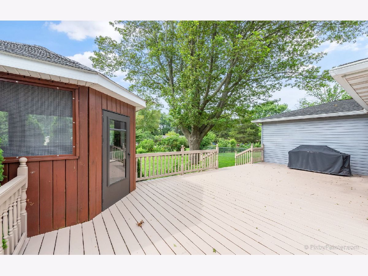
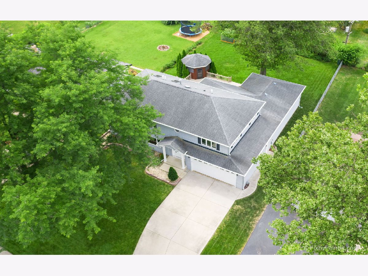
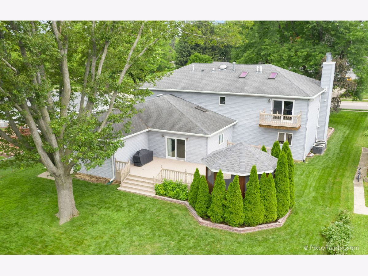
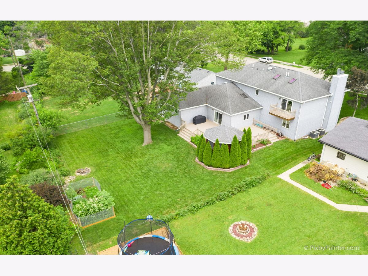
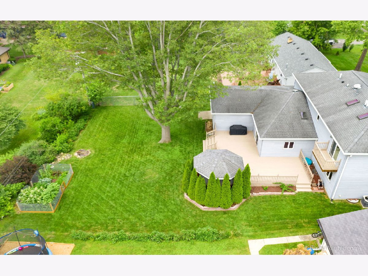
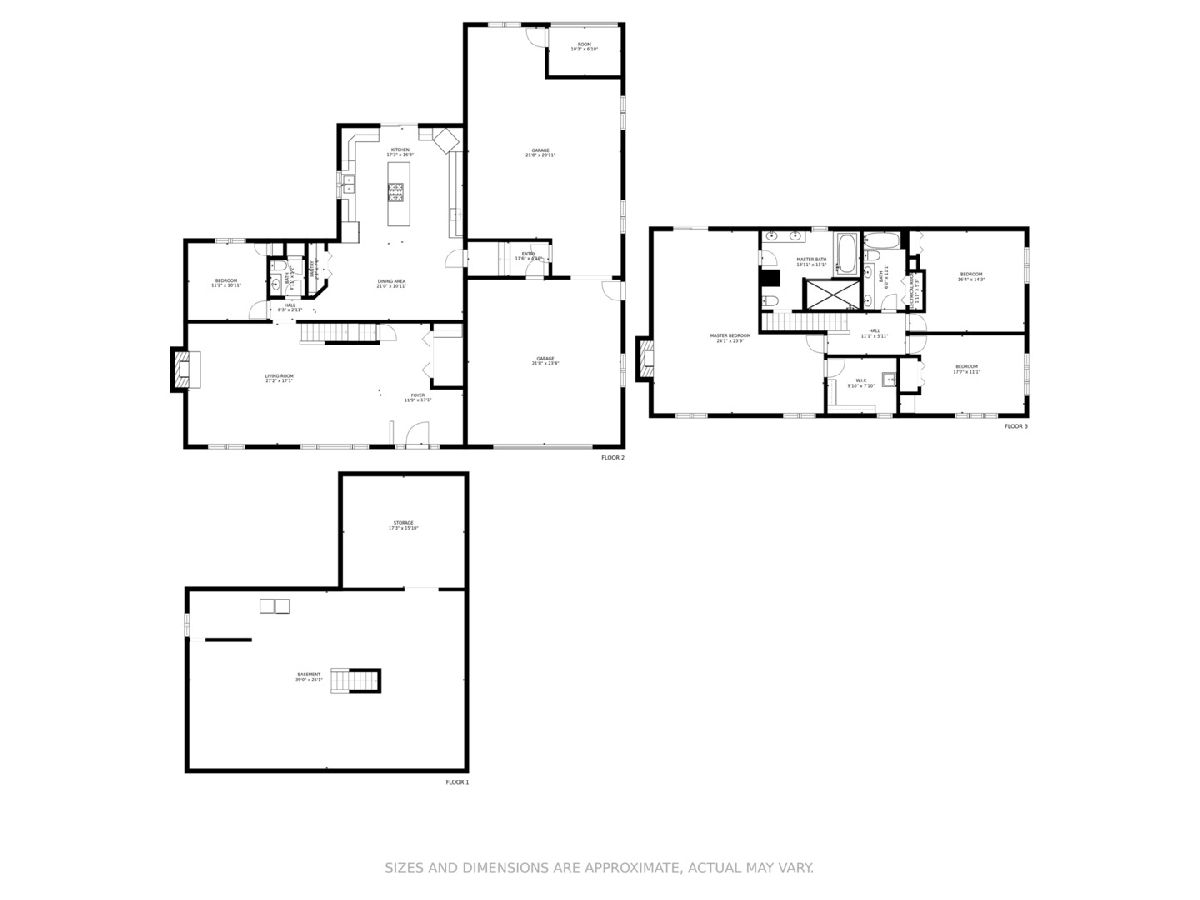
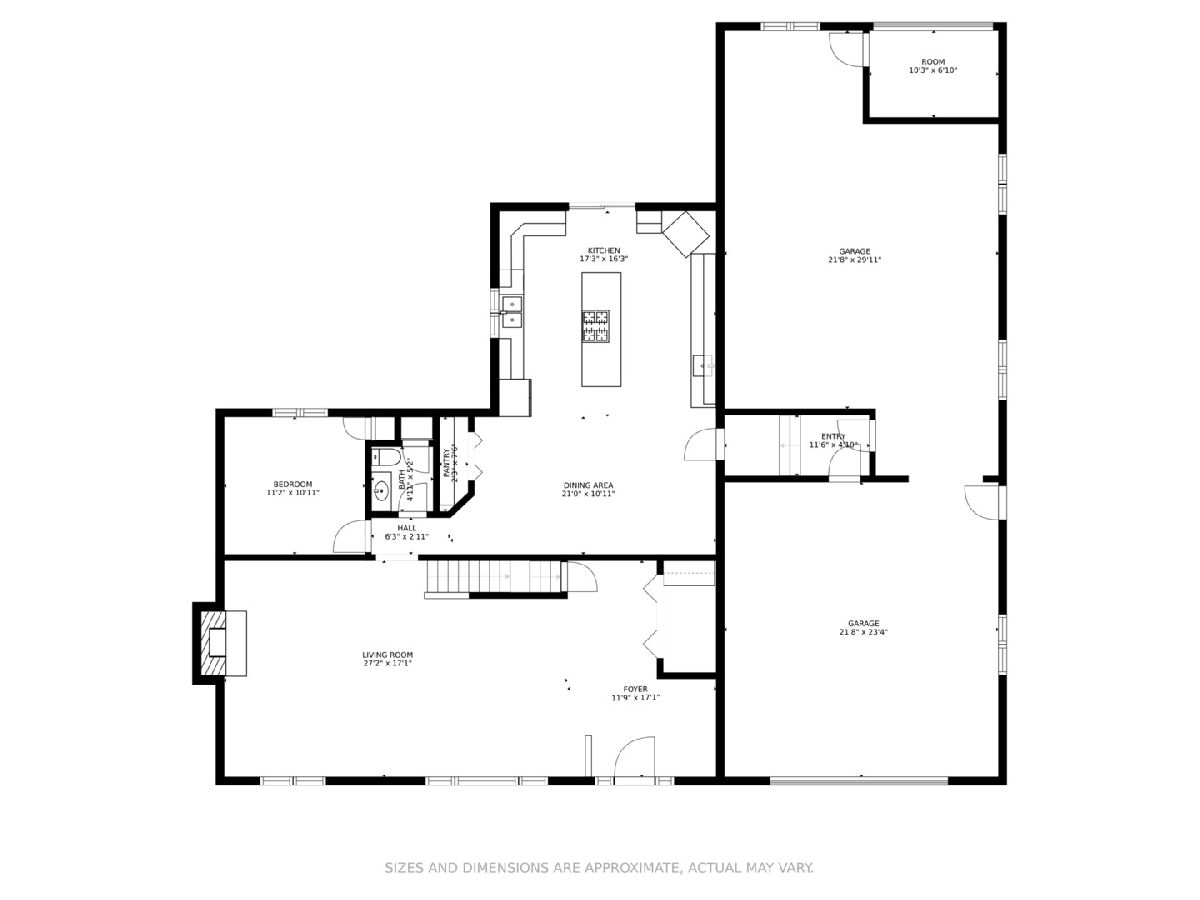
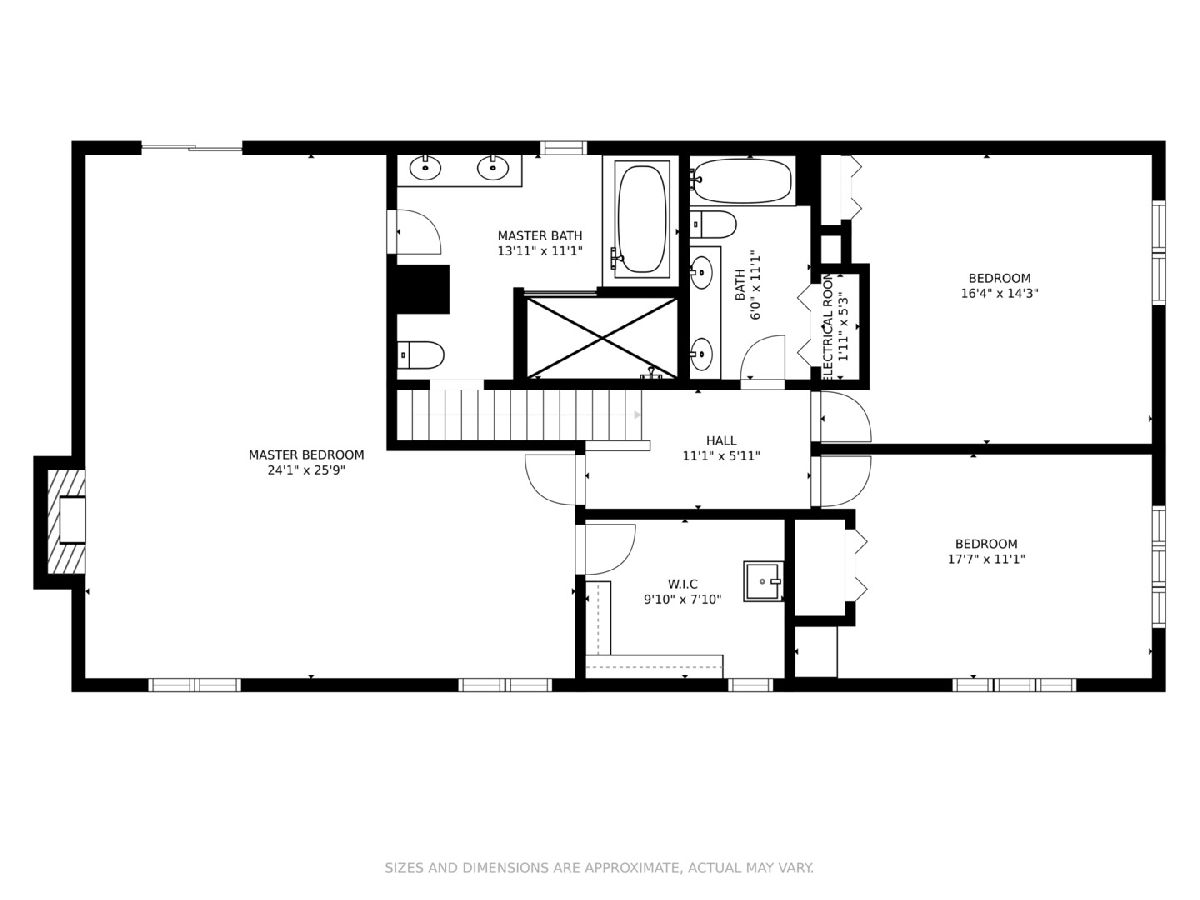
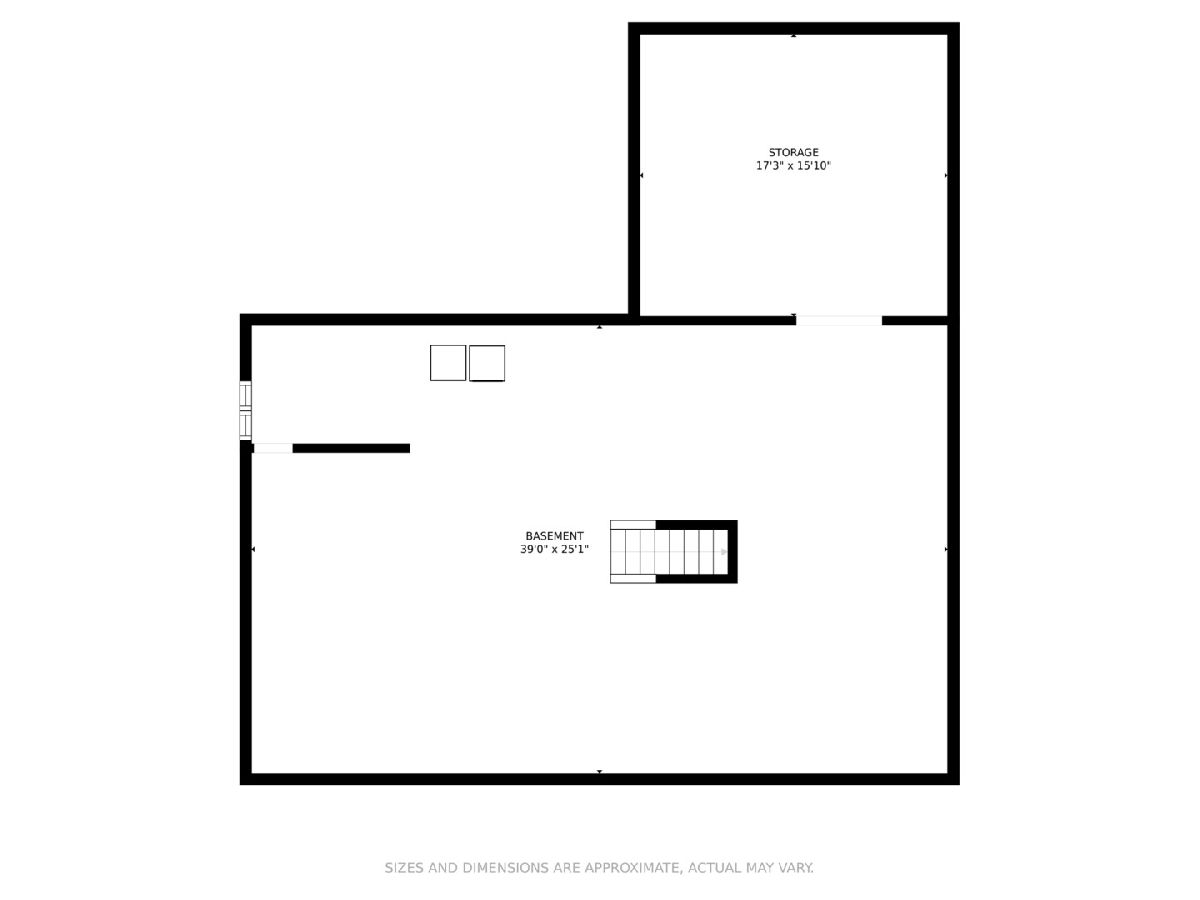
Room Specifics
Total Bedrooms: 4
Bedrooms Above Ground: 4
Bedrooms Below Ground: 0
Dimensions: —
Floor Type: Carpet
Dimensions: —
Floor Type: Carpet
Dimensions: —
Floor Type: Hardwood
Full Bathrooms: 3
Bathroom Amenities: Whirlpool,Separate Shower,Double Sink,Full Body Spray Shower
Bathroom in Basement: 0
Rooms: Workshop,Eating Area
Basement Description: Unfinished,Crawl,Bathroom Rough-In
Other Specifics
| 2 | |
| Concrete Perimeter | |
| Concrete | |
| Balcony, Deck, Outdoor Grill | |
| — | |
| 13600 | |
| — | |
| Full | |
| Vaulted/Cathedral Ceilings, Skylight(s), Hardwood Floors, Heated Floors, Walk-In Closet(s) | |
| Double Oven, Dishwasher, Refrigerator, Washer, Dryer, Disposal, Stainless Steel Appliance(s), Cooktop | |
| Not in DB | |
| — | |
| — | |
| — | |
| Electric, Gas Log, Gas Starter |
Tax History
| Year | Property Taxes |
|---|---|
| 2016 | $7,456 |
| 2020 | $9,110 |
Contact Agent
Nearby Similar Homes
Nearby Sold Comparables
Contact Agent
Listing Provided By
Keller Williams Success Realty







