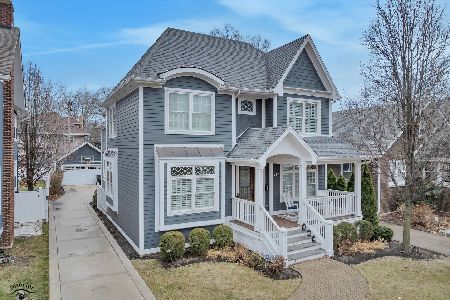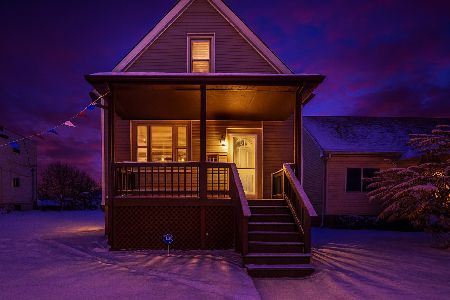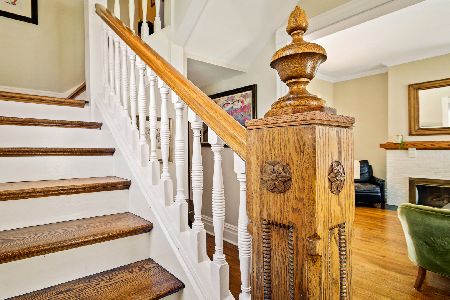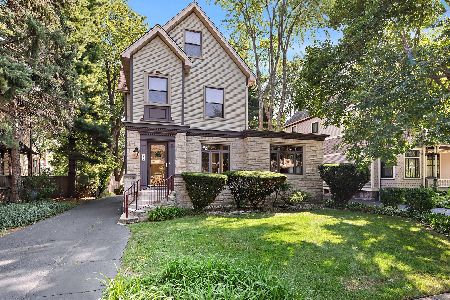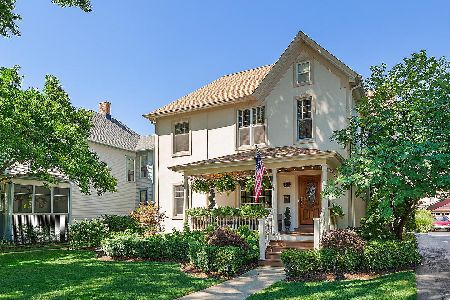50 7th Avenue, La Grange, Illinois 60525
$901,000
|
Sold
|
|
| Status: | Closed |
| Sqft: | 3,625 |
| Cost/Sqft: | $258 |
| Beds: | 6 |
| Baths: | 5 |
| Year Built: | 1898 |
| Property Taxes: | $4,764 |
| Days On Market: | 2555 |
| Lot Size: | 0,18 |
Description
One of the LaGrange's distinguished Victorian homes on tree-lined 7th Ave. Quietly tucked away, steps from downtown & top rated school districts.Stunning designer driven contemporary interior flooded in sunlight 7 bed/4.5 baths & incredible features incl rare front turret, expansive room sizes, functional layout & stunning custom finishes. Main level w/high ceilings, custom millwork, rich hardwood, lrg living & dining, custom kitchen w/ Neolith quartz countertops, shaker cabinets, commercial grade appliances, kitchen island & walk-in pantry, fam room w/ fireplace, bedroom/office, full bath & french doors to massive walk-out deck. 2nd floor features 4 beds, 2nd laundry & stunning master suite w/ spa-like granite master w/ rain shower, deep soaking tub, double marble vanities & huge walk-in closet. Top floor w/2nd family room, bed & 1/2 bath. LL w/ large entertaining, wet bar & wine fridge, granite laundry room, bed & bath.Outside w/pro landscaped yard, 2.5 car garage & covered front porch
Property Specifics
| Single Family | |
| — | |
| Victorian | |
| 1898 | |
| Full | |
| — | |
| No | |
| 0.18 |
| Cook | |
| — | |
| 0 / Not Applicable | |
| None | |
| Lake Michigan | |
| Public Sewer | |
| 10149073 | |
| 18042310190000 |
Nearby Schools
| NAME: | DISTRICT: | DISTANCE: | |
|---|---|---|---|
|
Grade School
Cossitt Ave Elementary School |
102 | — | |
|
Middle School
Park Junior High School |
102 | Not in DB | |
|
High School
Lyons Twp High School |
204 | Not in DB | |
Property History
| DATE: | EVENT: | PRICE: | SOURCE: |
|---|---|---|---|
| 28 Nov, 2016 | Sold | $385,000 | MRED MLS |
| 10 Nov, 2016 | Under contract | $385,000 | MRED MLS |
| 1 Nov, 2016 | Listed for sale | $385,000 | MRED MLS |
| 18 Apr, 2019 | Sold | $901,000 | MRED MLS |
| 4 Mar, 2019 | Under contract | $934,000 | MRED MLS |
| 6 Feb, 2019 | Listed for sale | $934,000 | MRED MLS |
Room Specifics
Total Bedrooms: 7
Bedrooms Above Ground: 6
Bedrooms Below Ground: 1
Dimensions: —
Floor Type: Carpet
Dimensions: —
Floor Type: Carpet
Dimensions: —
Floor Type: Carpet
Dimensions: —
Floor Type: —
Dimensions: —
Floor Type: —
Dimensions: —
Floor Type: —
Full Bathrooms: 5
Bathroom Amenities: Double Sink,Soaking Tub
Bathroom in Basement: 1
Rooms: Bedroom 5,Bedroom 6,Bedroom 7,Play Room,Recreation Room,Utility Room-Lower Level
Basement Description: Finished,Exterior Access
Other Specifics
| 2 | |
| Concrete Perimeter | |
| Concrete | |
| Deck, Porch | |
| — | |
| 50X155 | |
| — | |
| Full | |
| Bar-Wet, Hardwood Floors, First Floor Bedroom, Second Floor Laundry, First Floor Full Bath | |
| Range, Dishwasher, Refrigerator, Washer, Dryer, Disposal, Stainless Steel Appliance(s), Wine Refrigerator, Range Hood | |
| Not in DB | |
| Sidewalks, Street Lights, Street Paved | |
| — | |
| — | |
| Gas Starter |
Tax History
| Year | Property Taxes |
|---|---|
| 2016 | $5,325 |
| 2019 | $4,764 |
Contact Agent
Nearby Similar Homes
Contact Agent
Listing Provided By
Baird & Warner


