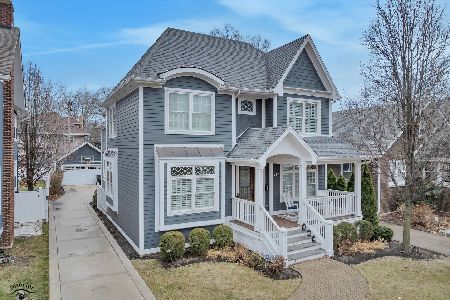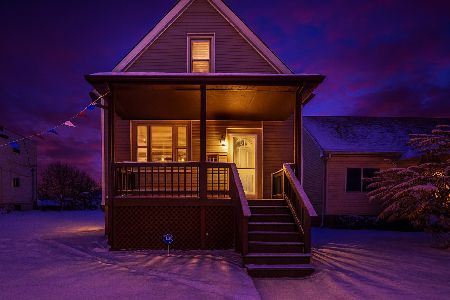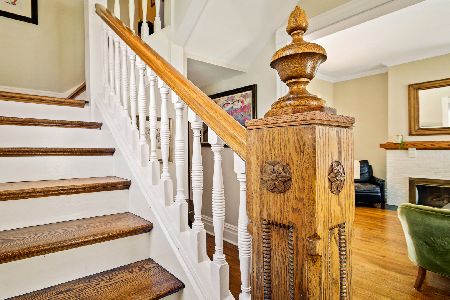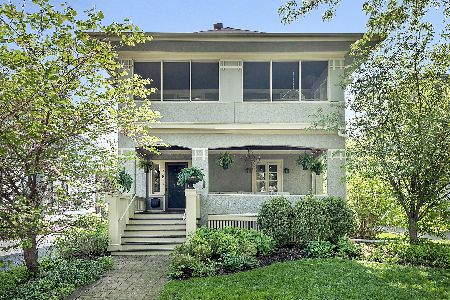65 7th Avenue, La Grange, Illinois 60525
$490,000
|
Sold
|
|
| Status: | Closed |
| Sqft: | 2,156 |
| Cost/Sqft: | $241 |
| Beds: | 4 |
| Baths: | 2 |
| Year Built: | 1903 |
| Property Taxes: | $9,269 |
| Days On Market: | 1601 |
| Lot Size: | 0,17 |
Description
Spacious historic home with welcoming front steps, high ceilings, original woodwork and hardware, hardwood floors, great flow. There is even a light fixture installed inside the first floor newel post! First floor features a huge living room with fireplace (fireplace has not been used - "as is"), separate dining room, a first floor family room, full bathroom, and an eat-in kitchen overlooking huge deck and back yard! Family room with stained glass window (window is negotiable) is accessed from living room - with French doors for privacy. Heating/cooling in family room provided by separate Amana unit. Access the deck with gas grill from the living room and kitchen - perfect for entertaining and family living. Second floor has 4 Bedrooms including 3 with built-in dressers or storage units and a full bathroom. This home is waiting for your transformations to make it the home of your dreams. Use the 4th bedroom/kitchen installed years ago while you remodel the 1st floor kitchen - and then convert it to that 4th bedroom/home office! Walk-up attic with so much storage space and potential additional living space. Full basement has had French drain installed. Newer 2 car garage with cement driveway. Walk to train, town, schools! Easy access to expressways for both airports! Charm abounds here - just waiting for your updates! ***Fireplace, dishwasher, and first floor shower are in "as is" condition*** Second range included in sale. Sellers are licensed real estate agents.
Property Specifics
| Single Family | |
| — | |
| Traditional | |
| 1903 | |
| Full | |
| — | |
| No | |
| 0.17 |
| Cook | |
| — | |
| — / Not Applicable | |
| None | |
| Lake Michigan,Public | |
| Public Sewer | |
| 11216973 | |
| 18042320090000 |
Nearby Schools
| NAME: | DISTRICT: | DISTANCE: | |
|---|---|---|---|
|
Grade School
Cossitt Avenue Elementary School |
102 | — | |
|
Middle School
Park Junior High School |
102 | Not in DB | |
|
High School
Lyons Twp High School |
204 | Not in DB | |
Property History
| DATE: | EVENT: | PRICE: | SOURCE: |
|---|---|---|---|
| 2 Nov, 2021 | Sold | $490,000 | MRED MLS |
| 5 Oct, 2021 | Under contract | $518,900 | MRED MLS |
| 17 Sep, 2021 | Listed for sale | $518,900 | MRED MLS |
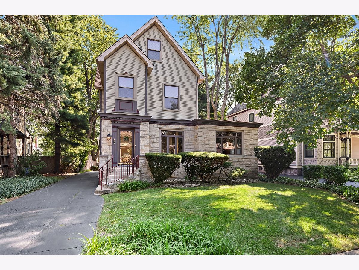
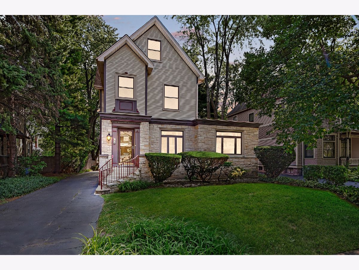
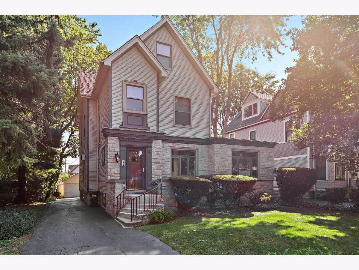
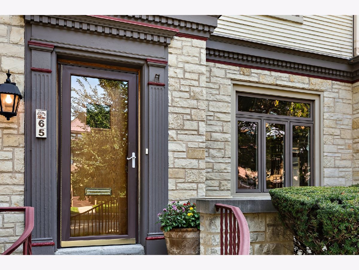
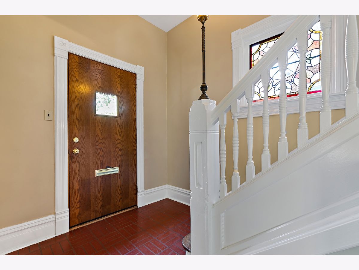
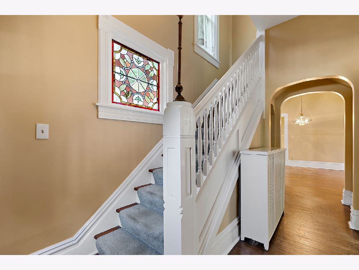
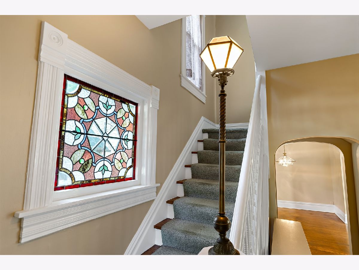
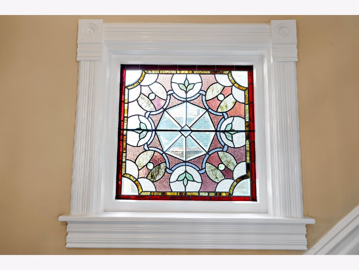
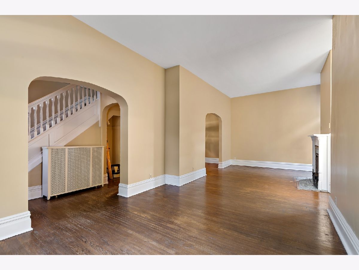
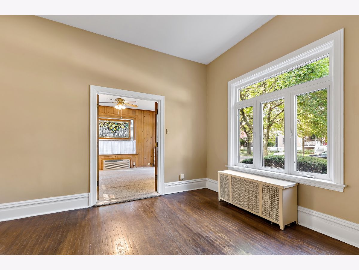
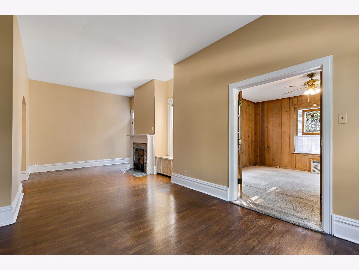
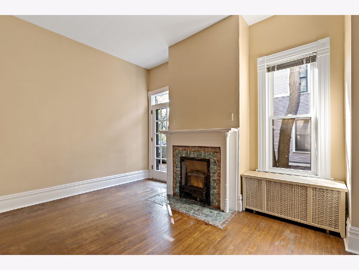
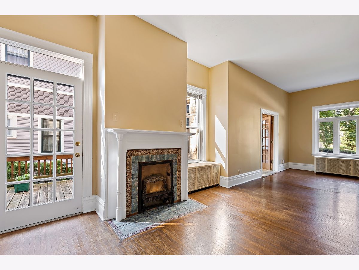
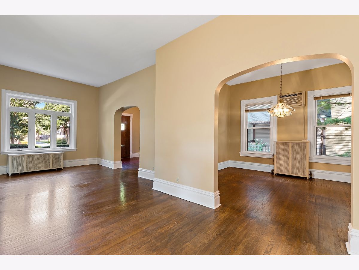
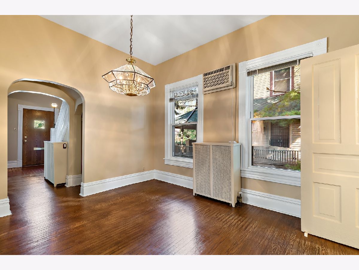
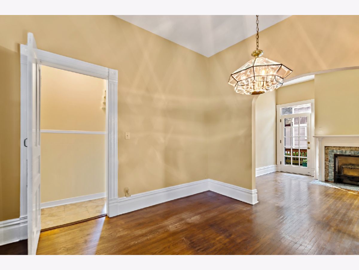
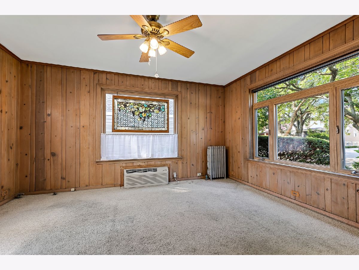
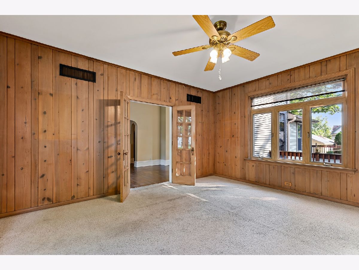
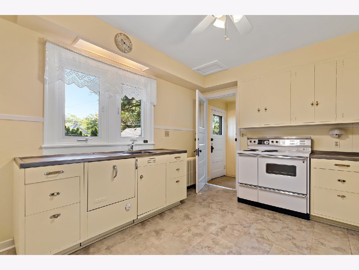
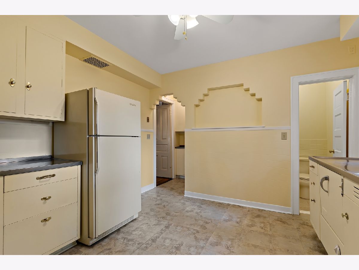
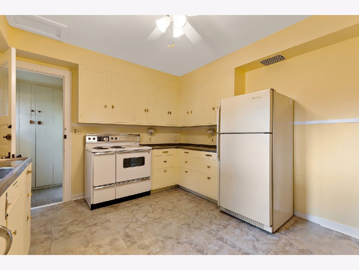
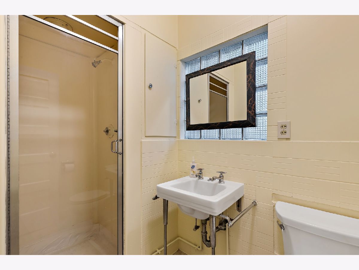
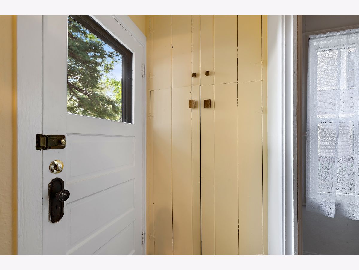
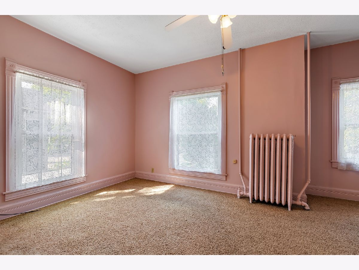
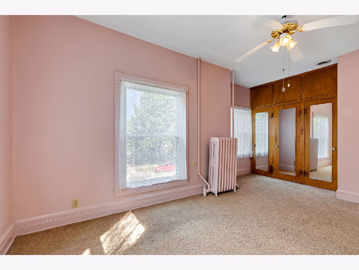
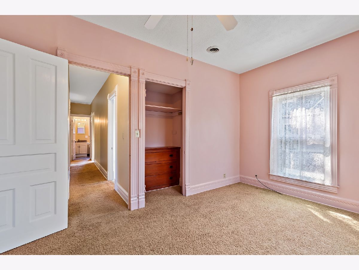
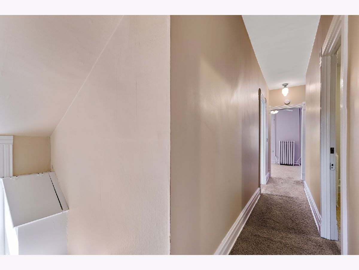
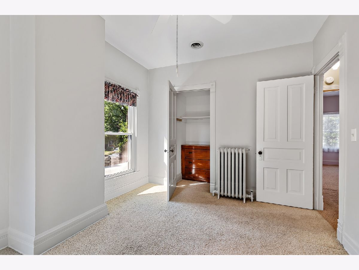
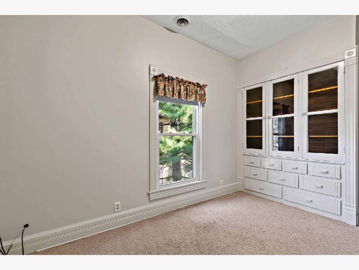
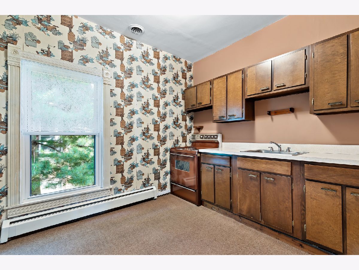
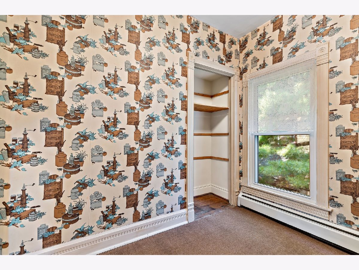
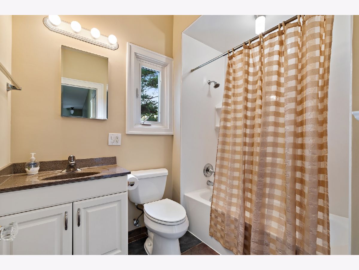
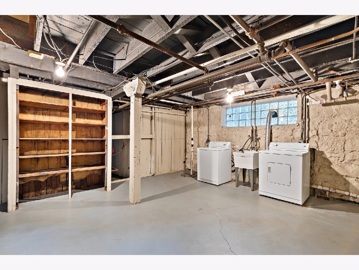
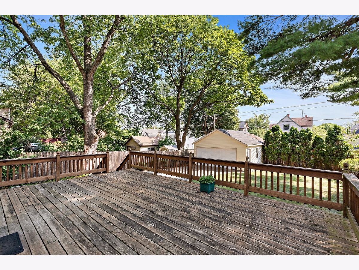
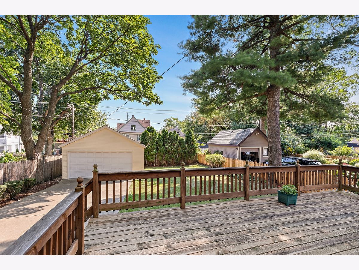
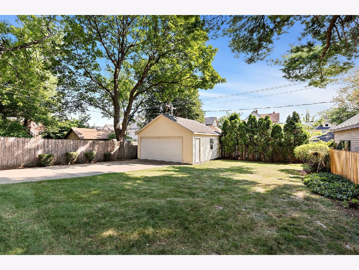
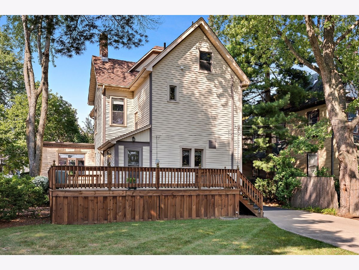
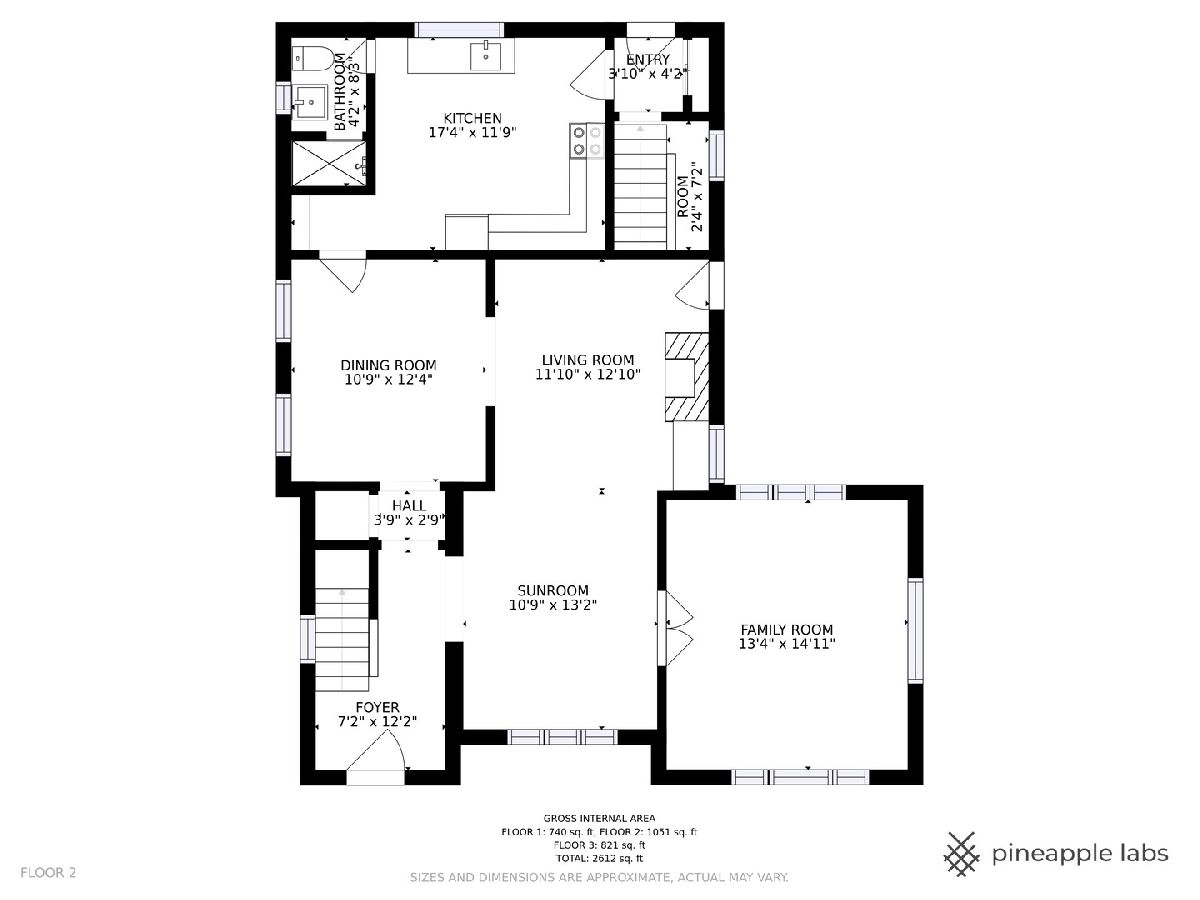
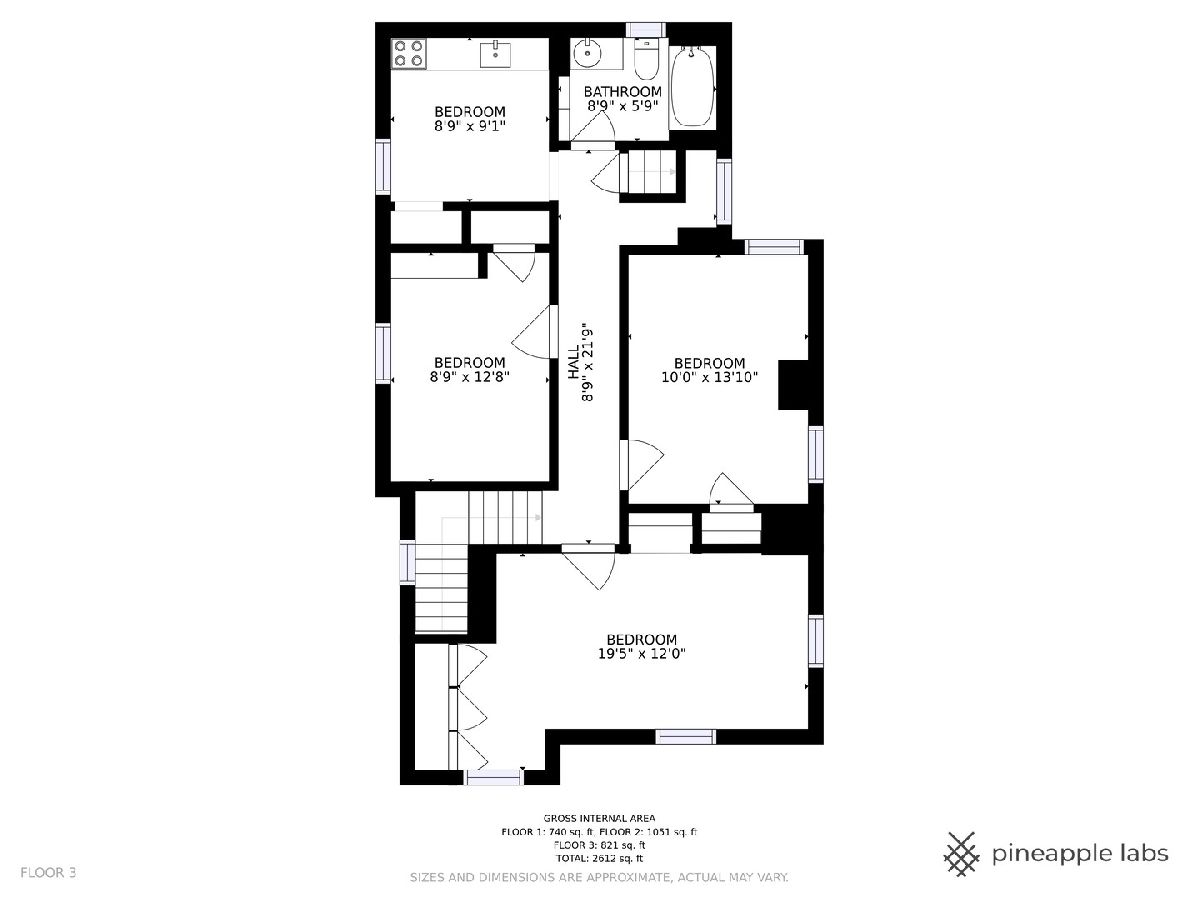
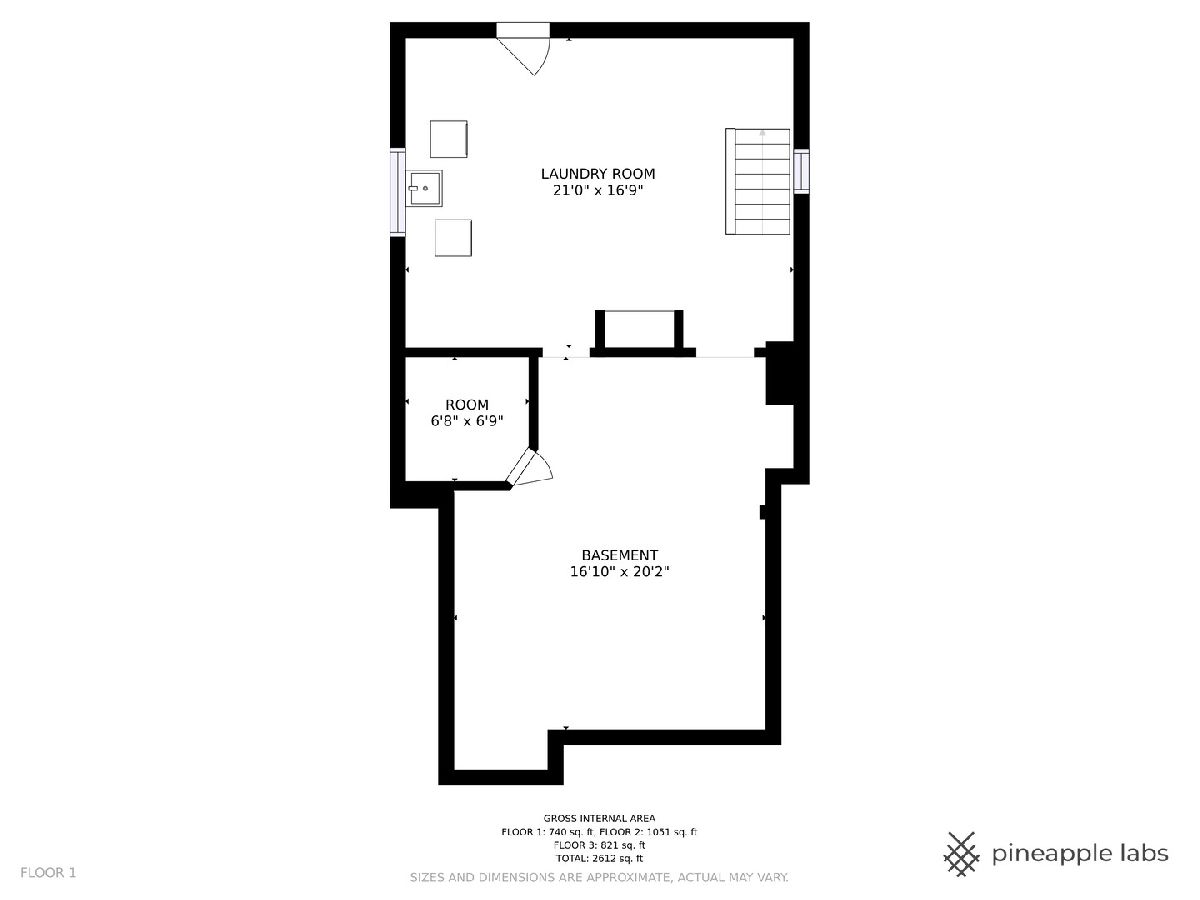
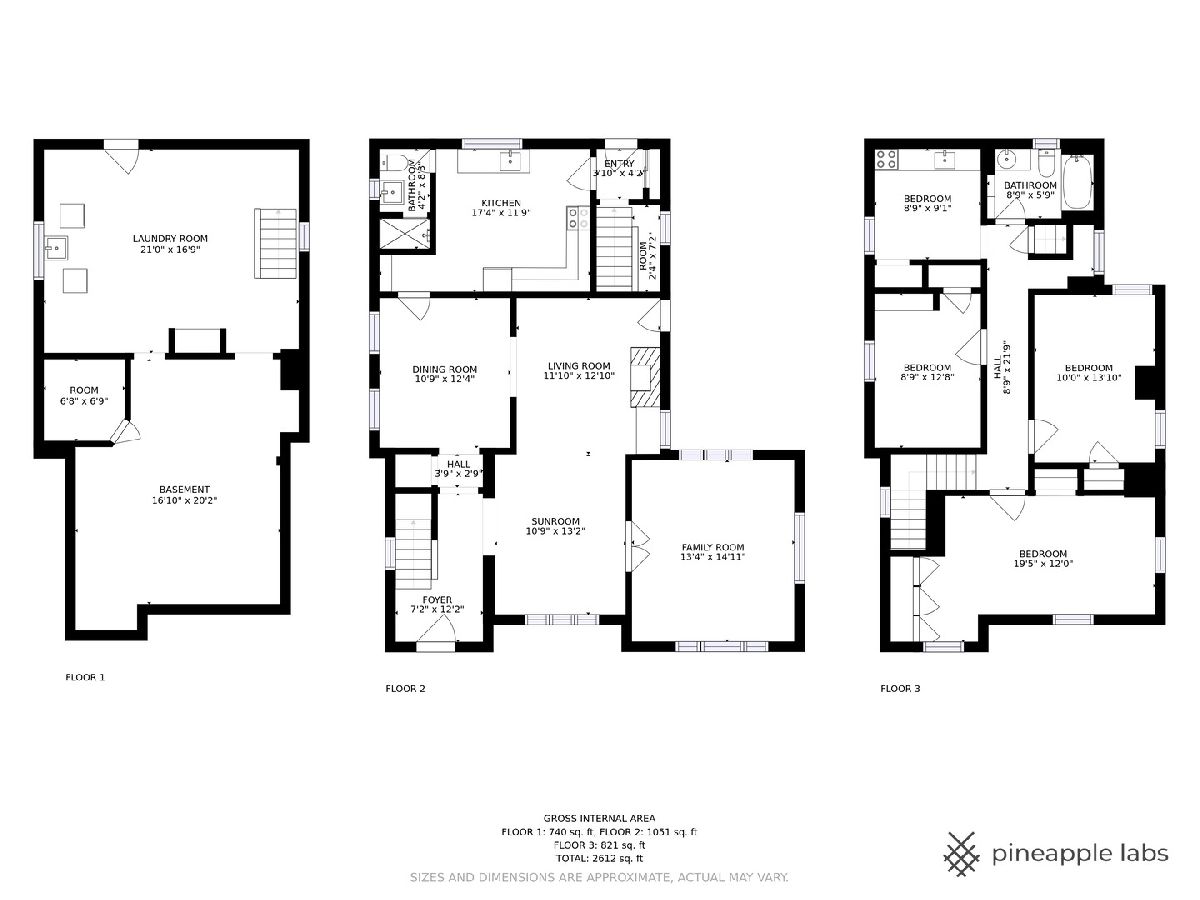
Room Specifics
Total Bedrooms: 4
Bedrooms Above Ground: 4
Bedrooms Below Ground: 0
Dimensions: —
Floor Type: Carpet
Dimensions: —
Floor Type: Carpet
Dimensions: —
Floor Type: Carpet
Full Bathrooms: 2
Bathroom Amenities: —
Bathroom in Basement: 0
Rooms: No additional rooms
Basement Description: Unfinished
Other Specifics
| 2 | |
| — | |
| Asphalt,Concrete | |
| Deck | |
| — | |
| 50 X 150 | |
| — | |
| None | |
| Hardwood Floors, First Floor Full Bath, Built-in Features, Historic/Period Mlwk | |
| Range, Refrigerator, Washer, Dryer, Other | |
| Not in DB | |
| Park, Curbs, Sidewalks, Street Lights | |
| — | |
| — | |
| — |
Tax History
| Year | Property Taxes |
|---|---|
| 2021 | $9,269 |
Contact Agent
Nearby Similar Homes
Nearby Sold Comparables
Contact Agent
Listing Provided By
Coldwell Banker Realty


