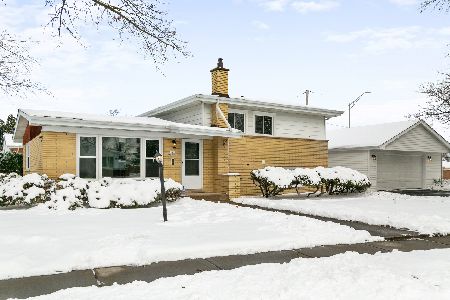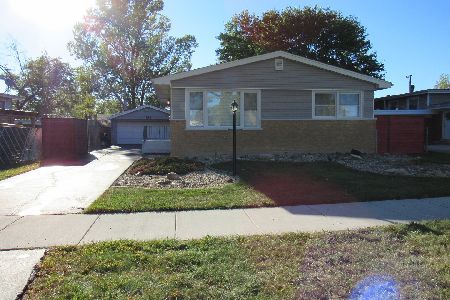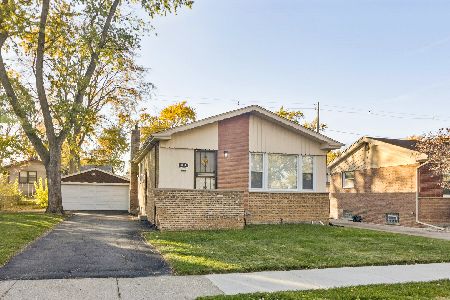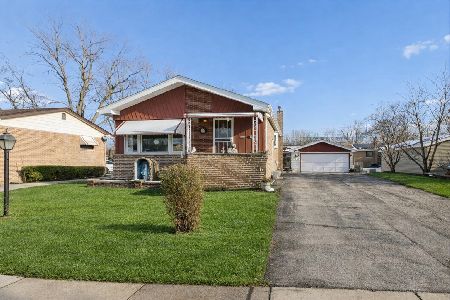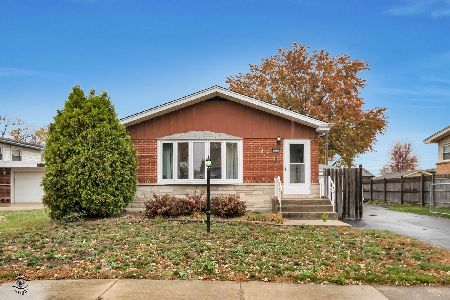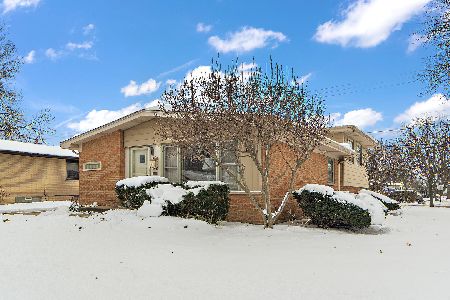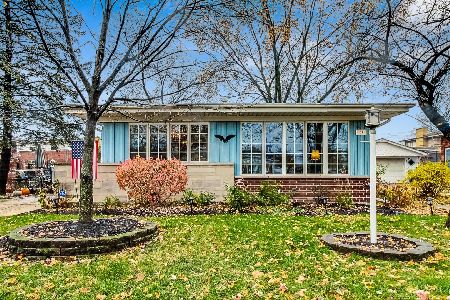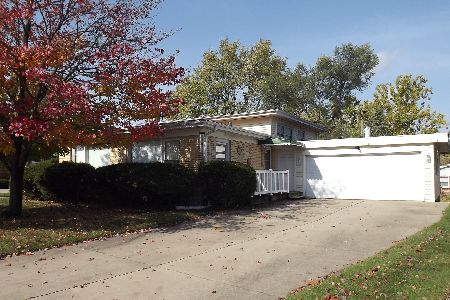50 Arquilla Drive, Chicago Heights, Illinois 60411
$170,000
|
Sold
|
|
| Status: | Closed |
| Sqft: | 1,072 |
| Cost/Sqft: | $144 |
| Beds: | 3 |
| Baths: | 2 |
| Year Built: | 1959 |
| Property Taxes: | $2,324 |
| Days On Market: | 1535 |
| Lot Size: | 0,00 |
Description
Multiple offers. Seller requests "Highest and Best" by Friday, November 26th @ 5 pm. Classic "Burnside built" solid masonry (brick & block) bungalow with original hardwood floors, stained trim, doors, hardware and double thick floors (real plywood covered by 3/4" hardwood). Eat-in kitchen has builit-in range, double oven, updated cabinets and sunny double wide window bringing the sunshine in. 2 updated baths including one on the finished lower level. Many improvements including overhead sewer with PVC drains, updated electric service box (100 amp breakers) copper water feed pipes, newer energy efficient furnace & water heater, replacement Marvin WOOD windows, tear/off roof & Westinghouse generator! Main floor bath is ceramic tile, glass block shower window, oak vanity and modern "Mansfield" toilet. Side drive provides worry-free parking leading to 2+ car detached garage and fenced back yard. Only a few blocks to elementary school & Prairie State College. City inspection done with fresh occupancy permit. This is a sparkling clean house in move-in condition!
Property Specifics
| Single Family | |
| — | |
| Ranch | |
| 1959 | |
| Full | |
| — | |
| No | |
| — |
| Cook | |
| — | |
| 0 / Not Applicable | |
| None | |
| Lake Michigan,Public | |
| Public Sewer | |
| 11274541 | |
| 32172290030000 |
Property History
| DATE: | EVENT: | PRICE: | SOURCE: |
|---|---|---|---|
| 23 Jul, 2012 | Sold | $78,500 | MRED MLS |
| 26 Jun, 2012 | Under contract | $89,500 | MRED MLS |
| — | Last price change | $99,500 | MRED MLS |
| 23 Jan, 2012 | Listed for sale | $99,500 | MRED MLS |
| 14 Jan, 2022 | Sold | $170,000 | MRED MLS |
| 28 Nov, 2021 | Under contract | $154,900 | MRED MLS |
| 20 Nov, 2021 | Listed for sale | $154,900 | MRED MLS |
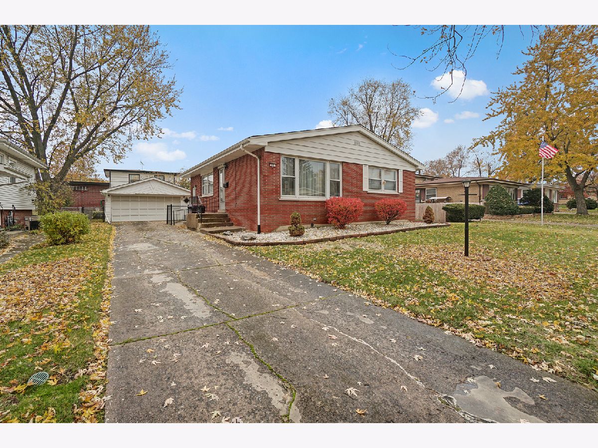
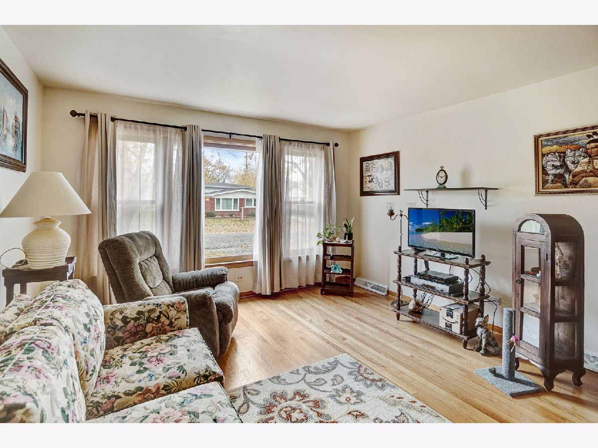
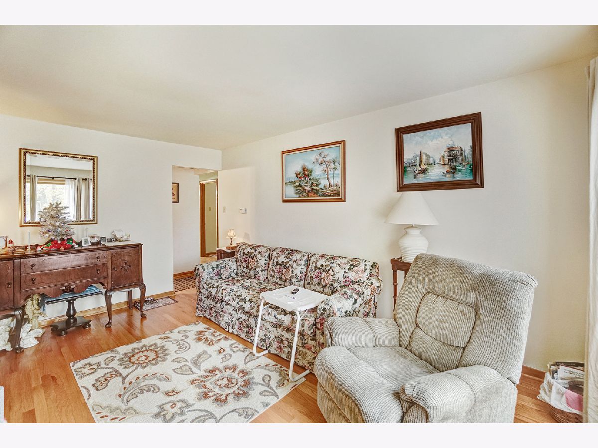
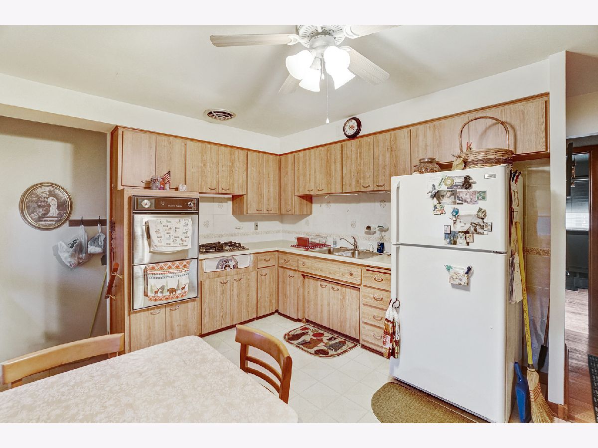
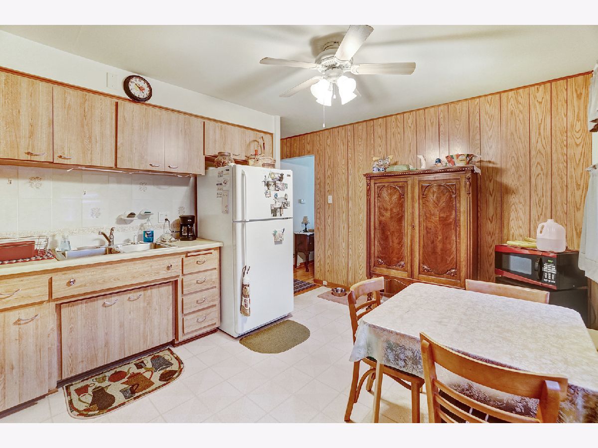
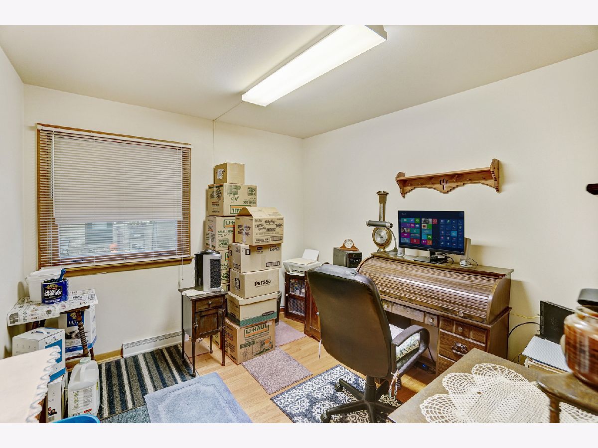
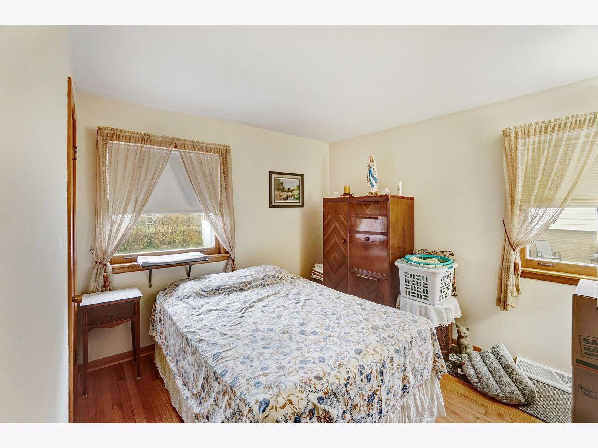
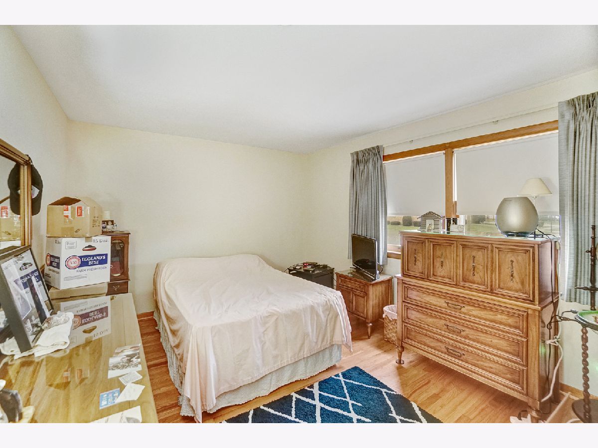
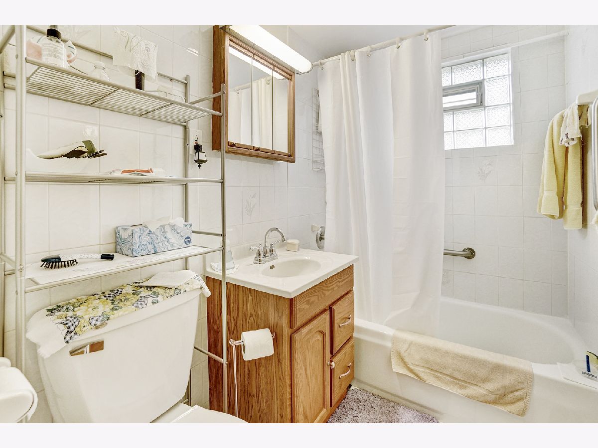
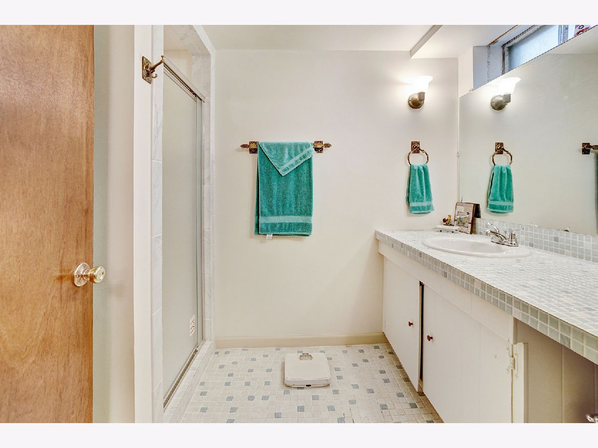
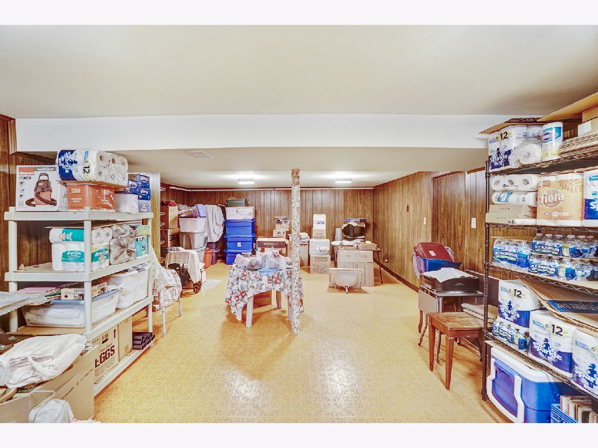
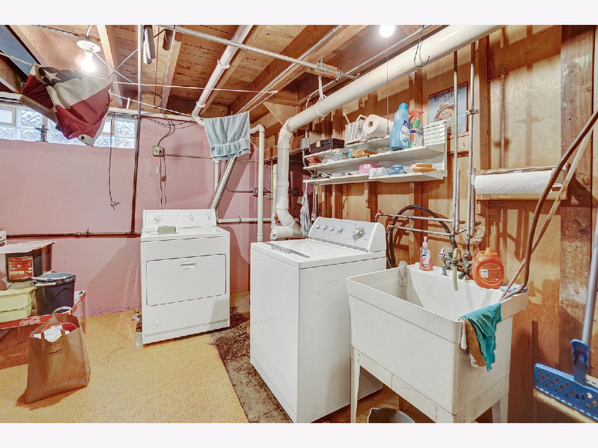
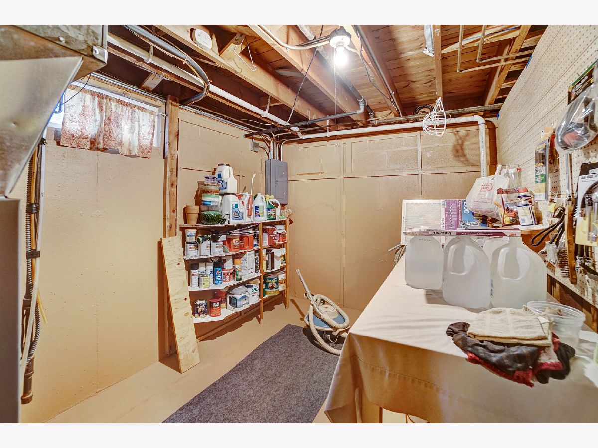
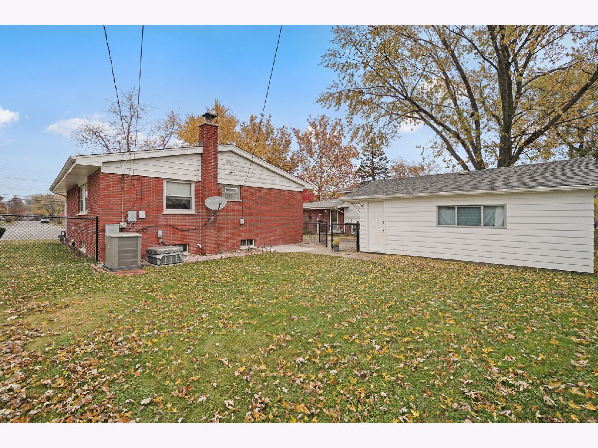
Room Specifics
Total Bedrooms: 3
Bedrooms Above Ground: 3
Bedrooms Below Ground: 0
Dimensions: —
Floor Type: Hardwood
Dimensions: —
Floor Type: Hardwood
Full Bathrooms: 2
Bathroom Amenities: —
Bathroom in Basement: 1
Rooms: No additional rooms
Basement Description: Partially Finished
Other Specifics
| 2 | |
| Concrete Perimeter | |
| Concrete | |
| — | |
| — | |
| 60X100 | |
| Unfinished | |
| None | |
| Hardwood Floors, First Floor Bedroom, First Floor Full Bath | |
| Range, Refrigerator, Washer, Dryer | |
| Not in DB | |
| Sidewalks, Street Lights, Street Paved | |
| — | |
| — | |
| — |
Tax History
| Year | Property Taxes |
|---|---|
| 2012 | $5,011 |
| 2022 | $2,324 |
Contact Agent
Nearby Similar Homes
Nearby Sold Comparables
Contact Agent
Listing Provided By
RE/MAX 10

