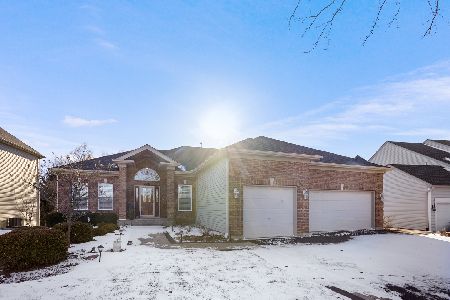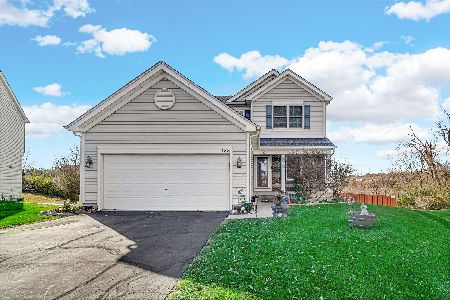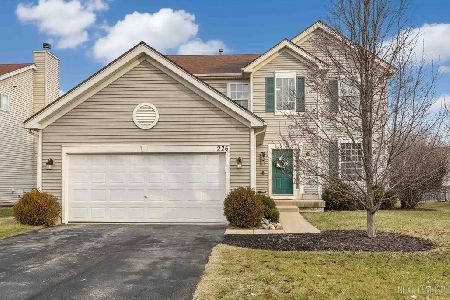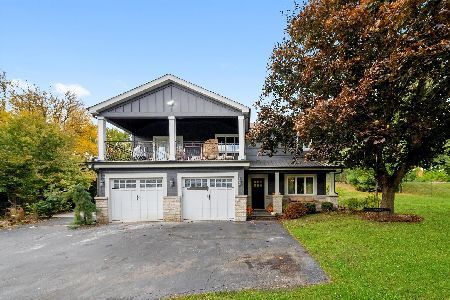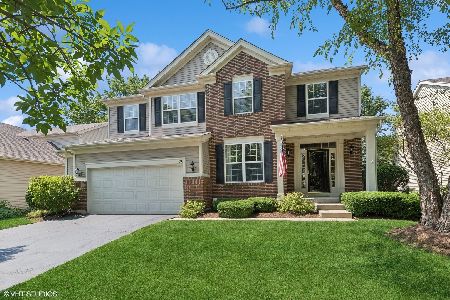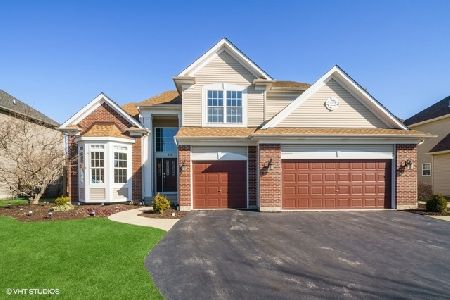50 Boulder Drive, Gilberts, Illinois 60136
$315,000
|
Sold
|
|
| Status: | Closed |
| Sqft: | 2,743 |
| Cost/Sqft: | $117 |
| Beds: | 4 |
| Baths: | 3 |
| Year Built: | 2003 |
| Property Taxes: | $8,261 |
| Days On Market: | 2554 |
| Lot Size: | 0,22 |
Description
Don't miss this lovingly maintained 4 Bed/2.5 Bath Hamilton model in the Timber Glen subdivision of Gilberts! Beautiful hardwood floors greet you in the foyer and flow throughout the entire main level! Day to day living is easy with the open concept while still having more formal entertaining spaces in the Living & Dining Rooms. Kitchen is upgraded with 42" cabinets, can lighting, crown molding & spacious eating area that opens directly to the 2-story Family Room highlighted by impressive floor-to-ceiling brick fireplace & walls of windows! 4 Bedrooms upstairs including the Master Suite & private Master Bath with soaking tub, separate shower & double sinks. The first floor Den is the perfect home office or study with its custom built-in shelving. Bring your creative ideas and finish the full basement for even more space! Unwind under the pergola on the brick patio with views of the tranquil open space behind.
Property Specifics
| Single Family | |
| — | |
| — | |
| 2003 | |
| Full | |
| HAMILTON | |
| No | |
| 0.22 |
| Kane | |
| Timber Glen | |
| 400 / Annual | |
| None | |
| Public | |
| Public Sewer | |
| 10266348 | |
| 0235225015 |
Nearby Schools
| NAME: | DISTRICT: | DISTANCE: | |
|---|---|---|---|
|
Grade School
Gilberts Elementary School |
300 | — | |
|
Middle School
Hampshire Middle School |
300 | Not in DB | |
|
High School
Hampshire High School |
300 | Not in DB | |
Property History
| DATE: | EVENT: | PRICE: | SOURCE: |
|---|---|---|---|
| 12 Apr, 2019 | Sold | $315,000 | MRED MLS |
| 27 Feb, 2019 | Under contract | $319,900 | MRED MLS |
| 6 Feb, 2019 | Listed for sale | $319,900 | MRED MLS |
Room Specifics
Total Bedrooms: 4
Bedrooms Above Ground: 4
Bedrooms Below Ground: 0
Dimensions: —
Floor Type: Carpet
Dimensions: —
Floor Type: Carpet
Dimensions: —
Floor Type: Carpet
Full Bathrooms: 3
Bathroom Amenities: Separate Shower,Double Sink,Soaking Tub
Bathroom in Basement: 0
Rooms: Study
Basement Description: Unfinished
Other Specifics
| 2 | |
| Concrete Perimeter | |
| Asphalt | |
| Brick Paver Patio | |
| — | |
| 81X116 | |
| — | |
| Full | |
| Vaulted/Cathedral Ceilings, Hardwood Floors, First Floor Laundry, Built-in Features, Walk-In Closet(s) | |
| Range, Microwave, Dishwasher, Refrigerator, Washer, Dryer, Disposal | |
| Not in DB | |
| Sidewalks, Street Lights, Street Paved | |
| — | |
| — | |
| Wood Burning |
Tax History
| Year | Property Taxes |
|---|---|
| 2019 | $8,261 |
Contact Agent
Nearby Similar Homes
Nearby Sold Comparables
Contact Agent
Listing Provided By
Keller Williams Success Realty

