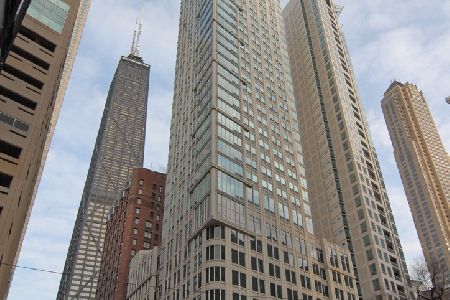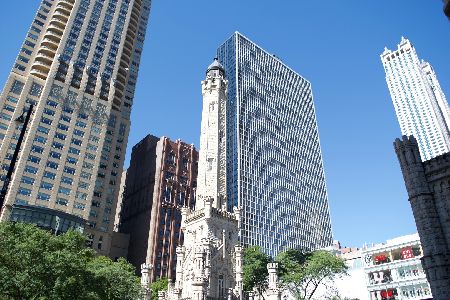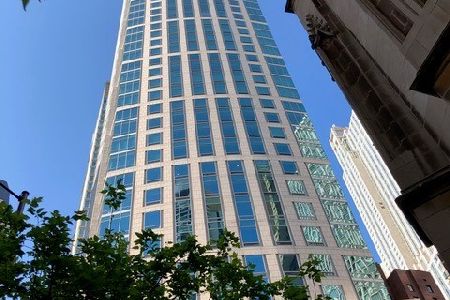50 Chestnut Street, Near North Side, Chicago, Illinois 60611
$3,150,000
|
Sold
|
|
| Status: | Closed |
| Sqft: | 3,904 |
| Cost/Sqft: | $832 |
| Beds: | 3 |
| Baths: | 4 |
| Year Built: | 2008 |
| Property Taxes: | $57,099 |
| Days On Market: | 2636 |
| Lot Size: | 0,00 |
Description
Stunning full floor residence located in one of Chicago's premiere luxury buildings. Upon entering your private foyer, you are immediately struck by the attention given to details in this sophisticated and stylish home. Bright and sunny with gorgeous views! Floor to ceiling windows and wide open living spaces make this the perfect home for everyday living and entertaining. A large gourmet kitchen with high-end appliances, custom cabinetry, and large island, 3 ensuite bedrooms, spa bathrooms, powder room, large laundry/utility room, fireplace, high ceilings, electric shades, state of the art A/V system, Lutron lighting, hardwood flooring, two large private terraces, custom built-ins, tremendous storage and closet spaces are just some of the wonderful features that this former model unit has to offer. An intimate boutique full service building with 24 hour door staff, fitness center, dog run, landscaped building garden, bike room, on-site manager and more. Parking included.
Property Specifics
| Condos/Townhomes | |
| 39 | |
| — | |
| 2008 | |
| None | |
| — | |
| No | |
| — |
| Cook | |
| Fifty East | |
| 2960 / Monthly | |
| Heat,Air Conditioning,Gas,Parking,Insurance,Doorman,Exercise Facilities,Exterior Maintenance,Lawn Care,Scavenger,Snow Removal | |
| Lake Michigan | |
| Public Sewer | |
| 10093193 | |
| 17032170181018 |
Property History
| DATE: | EVENT: | PRICE: | SOURCE: |
|---|---|---|---|
| 14 Nov, 2011 | Sold | $3,075,000 | MRED MLS |
| 10 Oct, 2011 | Under contract | $3,250,000 | MRED MLS |
| 26 Jul, 2011 | Listed for sale | $3,250,000 | MRED MLS |
| 7 Dec, 2018 | Sold | $3,150,000 | MRED MLS |
| 30 Oct, 2018 | Under contract | $3,250,000 | MRED MLS |
| — | Last price change | $3,400,000 | MRED MLS |
| 25 Sep, 2018 | Listed for sale | $3,400,000 | MRED MLS |
Room Specifics
Total Bedrooms: 3
Bedrooms Above Ground: 3
Bedrooms Below Ground: 0
Dimensions: —
Floor Type: Hardwood
Dimensions: —
Floor Type: Hardwood
Full Bathrooms: 4
Bathroom Amenities: Separate Shower,Double Sink,Soaking Tub
Bathroom in Basement: 0
Rooms: Other Room,Foyer,Other Room,Balcony/Porch/Lanai,Terrace
Basement Description: None
Other Specifics
| 1 | |
| Other | |
| — | |
| Balcony, End Unit, Cable Access | |
| — | |
| COMMON | |
| — | |
| Full | |
| Elevator, Hardwood Floors, Heated Floors, Laundry Hook-Up in Unit, Storage | |
| Double Oven, Range, Microwave, Dishwasher, Refrigerator, Washer, Dryer, Disposal | |
| Not in DB | |
| — | |
| — | |
| Door Person, Elevator(s), Storage, On Site Manager/Engineer, Receiving Room, Service Elevator(s) | |
| Gas Log |
Tax History
| Year | Property Taxes |
|---|---|
| 2018 | $57,099 |
Contact Agent
Nearby Similar Homes
Nearby Sold Comparables
Contact Agent
Listing Provided By
Baird & Warner










