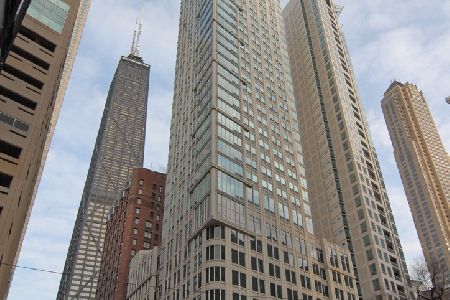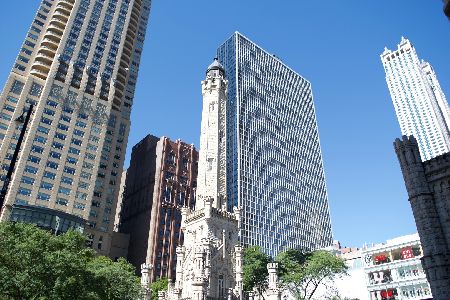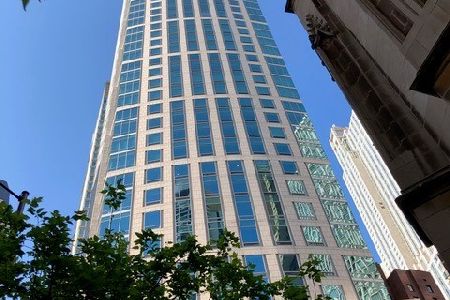50 Chestnut Street, Near North Side, Chicago, Illinois 60611
$2,700,000
|
Sold
|
|
| Status: | Closed |
| Sqft: | 3,904 |
| Cost/Sqft: | $730 |
| Beds: | 3 |
| Baths: | 4 |
| Year Built: | 2007 |
| Property Taxes: | $47,895 |
| Days On Market: | 2830 |
| Lot Size: | 0,00 |
Description
Luxurious recently rehabbed full floor residence just steps away from Mag Mile and the lake front. South facing with nearly 4000 square feet with 3 en-suite bedrooms, large foyer, den, and prvt elevator entrance. Deeded parking space in attached heated garage included in price. Floor to ceiling windows overlook beautiful parks and architecture with 2 terraces at east and west sides. Elegant base molding throughout, can lighting, and electric shades throughout. Kitchen includes pantry, Wolf and Subzero kitchen appliances with double oven and instant hot water, quartzite counters, AWE kitchen cabinetry and under mount lighting. Master suite includes large walk-in closet, dual vanities and walk-in shower with separate tub, HansGrohe fixtures and heated floors in full baths. Plenty of storage throughout unit, large laundry/mud room and coat closet at entrance. Building includes 24-hour doorman, fitness center, sundeck, dog run, storage and bike room.
Property Specifics
| Condos/Townhomes | |
| 38 | |
| — | |
| 2007 | |
| None | |
| — | |
| No | |
| — |
| Cook | |
| — | |
| 2367 / Monthly | |
| Heat,Air Conditioning,Water,Gas,Parking,Insurance,Doorman,TV/Cable,Exercise Facilities,Exterior Maintenance,Lawn Care,Scavenger,Snow Removal | |
| Lake Michigan | |
| Public Sewer | |
| 09884984 | |
| 17032170181003 |
Nearby Schools
| NAME: | DISTRICT: | DISTANCE: | |
|---|---|---|---|
|
Grade School
Ogden Elementary School |
299 | — | |
|
Middle School
Ogden Elementary School |
299 | Not in DB | |
|
High School
Wells Community Academy Senior H |
299 | Not in DB | |
Property History
| DATE: | EVENT: | PRICE: | SOURCE: |
|---|---|---|---|
| 25 Jun, 2018 | Sold | $2,700,000 | MRED MLS |
| 12 May, 2018 | Under contract | $2,850,000 | MRED MLS |
| 15 Mar, 2018 | Listed for sale | $2,850,000 | MRED MLS |
| 30 Dec, 2024 | Sold | $2,250,000 | MRED MLS |
| 9 Nov, 2024 | Under contract | $2,250,000 | MRED MLS |
| — | Last price change | $2,400,000 | MRED MLS |
| 2 May, 2024 | Listed for sale | $2,400,000 | MRED MLS |
Room Specifics
Total Bedrooms: 3
Bedrooms Above Ground: 3
Bedrooms Below Ground: 0
Dimensions: —
Floor Type: Hardwood
Dimensions: —
Floor Type: Hardwood
Full Bathrooms: 4
Bathroom Amenities: Separate Shower,Double Sink
Bathroom in Basement: 0
Rooms: Balcony/Porch/Lanai,Den,Foyer,Pantry,Terrace,Walk In Closet
Basement Description: None
Other Specifics
| 1 | |
| — | |
| — | |
| Balcony, Storms/Screens, End Unit | |
| — | |
| COMMON | |
| — | |
| Full | |
| Elevator, Hardwood Floors, Heated Floors, Laundry Hook-Up in Unit, Storage | |
| Double Oven, Range, Microwave, Dishwasher, High End Refrigerator, Washer, Dryer, Disposal, Stainless Steel Appliance(s) | |
| Not in DB | |
| — | |
| — | |
| Door Person, Elevator(s), Exercise Room, Storage, On Site Manager/Engineer, Sundeck, Receiving Room, Service Elevator(s) | |
| Gas Starter |
Tax History
| Year | Property Taxes |
|---|---|
| 2018 | $47,895 |
| 2024 | $55,430 |
Contact Agent
Nearby Similar Homes
Nearby Sold Comparables
Contact Agent
Listing Provided By
@properties










