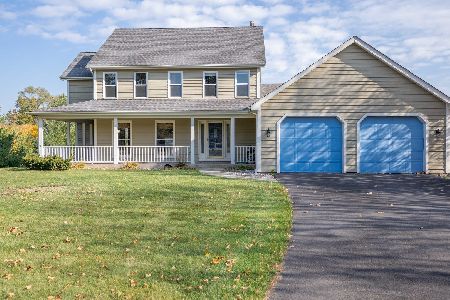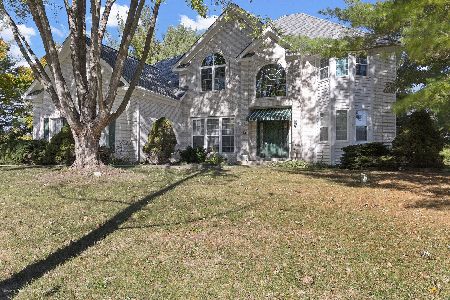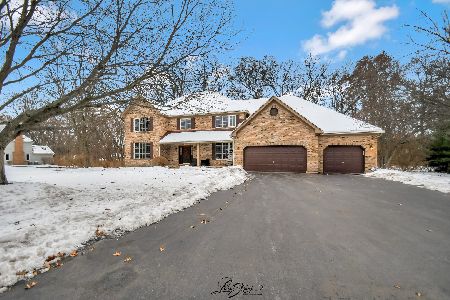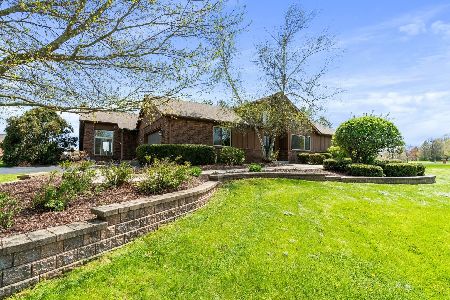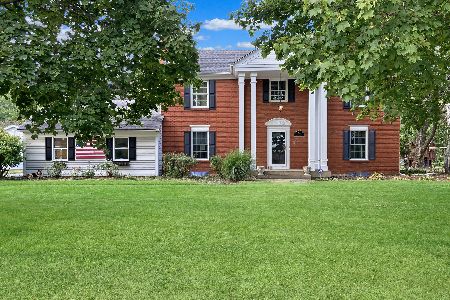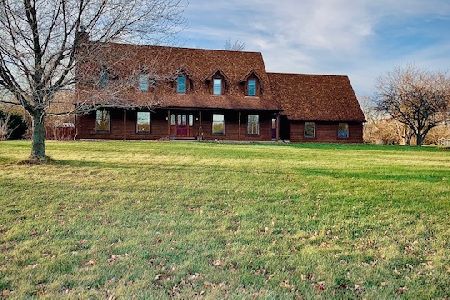50 Country Lane, Yorkville, Illinois 60560
$446,500
|
Sold
|
|
| Status: | Closed |
| Sqft: | 4,062 |
| Cost/Sqft: | $112 |
| Beds: | 4 |
| Baths: | 5 |
| Year Built: | 2000 |
| Property Taxes: | $12,859 |
| Days On Market: | 2208 |
| Lot Size: | 1,15 |
Description
This weather got you dreaming of a summer pool party? Well here you go! This beautiful solidly constructed brick and stucco home is situated on 1.25 acres of gorgeous countryside and the perfect place for your family! The home opens up to a grand two-story foyer, formal living room and expansive dining room that offers plenty of space for holiday parties. Large windows fill the oversized family room, kitchen, and breakfast area with natural light and makes for a captivating view of the incredible pool and horse pasture behind the property. On the second level you will find the enormous master bedroom featuring a 2-sided fireplace, that is visible from the bathroom on one side and the bedroom on the other, a built in office space and an HUGE walk in closet. Also on the second floor is the laundry, three additional spacious bedrooms, and two additional baths. The basement has its own kitchen, bed, bath, media and workout areas, while the heated 3-car garage doubles as a workstation. Head outside to the large patio leading to the fenced in swimming pool and you will find an adorable pool house complete with a washer/ dryer, bathroom, shower and an attached mini garage to store garden supplies and tools. This charming home has everything you have been wishing for and much much more!
Property Specifics
| Single Family | |
| — | |
| Georgian | |
| 2000 | |
| Full | |
| — | |
| No | |
| 1.15 |
| Kendall | |
| — | |
| 50 / Monthly | |
| Water,Exterior Maintenance | |
| Community Well | |
| Septic-Private | |
| 10605908 | |
| 0235130002 |
Nearby Schools
| NAME: | DISTRICT: | DISTANCE: | |
|---|---|---|---|
|
Grade School
Circle Center Grade School |
115 | — | |
|
Middle School
Yorkville Middle School |
115 | Not in DB | |
|
High School
Yorkville High School |
115 | Not in DB | |
Property History
| DATE: | EVENT: | PRICE: | SOURCE: |
|---|---|---|---|
| 25 Feb, 2020 | Sold | $446,500 | MRED MLS |
| 21 Jan, 2020 | Under contract | $455,000 | MRED MLS |
| 9 Jan, 2020 | Listed for sale | $455,000 | MRED MLS |
Room Specifics
Total Bedrooms: 4
Bedrooms Above Ground: 4
Bedrooms Below Ground: 0
Dimensions: —
Floor Type: Carpet
Dimensions: —
Floor Type: Carpet
Dimensions: —
Floor Type: —
Full Bathrooms: 5
Bathroom Amenities: Whirlpool,Separate Shower,Double Sink
Bathroom in Basement: 1
Rooms: Kitchen,Exercise Room,Foyer,Family Room,Walk In Closet,Eating Area,Office
Basement Description: Finished,Egress Window
Other Specifics
| 3 | |
| Concrete Perimeter | |
| Concrete | |
| Patio, Porch, Brick Paver Patio, In Ground Pool | |
| Landscaped,Mature Trees | |
| 55200 | |
| Full,Pull Down Stair,Unfinished | |
| Full | |
| Vaulted/Cathedral Ceilings, Bar-Wet, Hardwood Floors, Wood Laminate Floors, Second Floor Laundry, Built-in Features, Walk-In Closet(s) | |
| Double Oven, Microwave, Dishwasher, Refrigerator, Bar Fridge, Freezer, Disposal, Stainless Steel Appliance(s), Cooktop, Range Hood | |
| Not in DB | |
| Pool, Street Lights, Street Paved | |
| — | |
| — | |
| Wood Burning, Gas Starter |
Tax History
| Year | Property Taxes |
|---|---|
| 2020 | $12,859 |
Contact Agent
Nearby Similar Homes
Nearby Sold Comparables
Contact Agent
Listing Provided By
Berkshire Hathaway HomeServices Chicago

