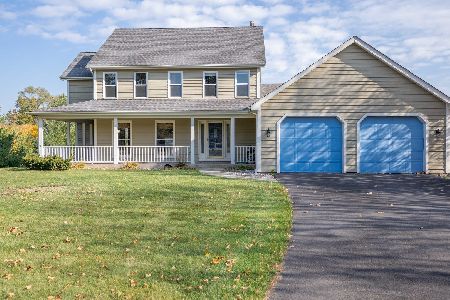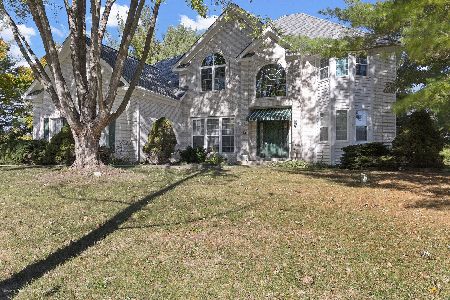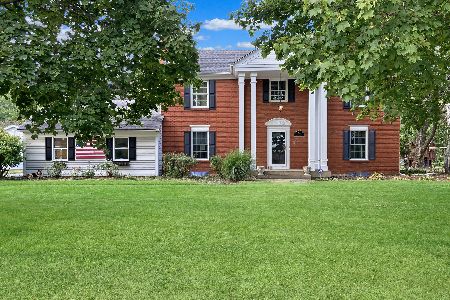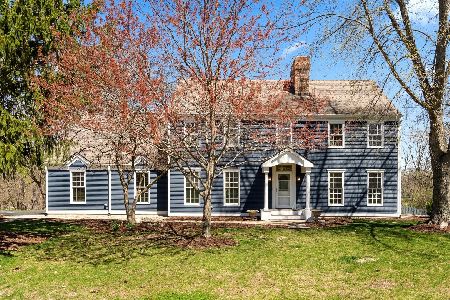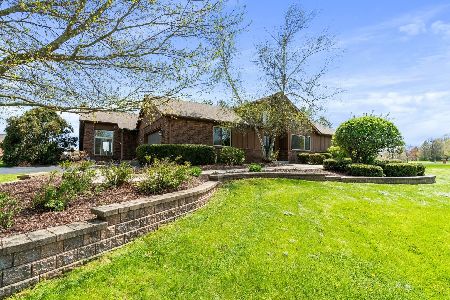7 Morgan Court, Yorkville, Illinois 60560
$365,000
|
Sold
|
|
| Status: | Closed |
| Sqft: | 2,452 |
| Cost/Sqft: | $157 |
| Beds: | 3 |
| Baths: | 3 |
| Year Built: | 1986 |
| Property Taxes: | $10,403 |
| Days On Market: | 1763 |
| Lot Size: | 1,20 |
Description
WELCOME home to Farm Colony Estates!! Over 3000 sq ft of living space in this 3 bedroom, 2.1 bath open floor plan! A large kitchen, hardwood floors (upper and main lv), office/library, crown moldings, solid core doors, large closets, office/den, new carpet, newer roof, remodeled j.j bath, 2nd floor laundry, in~ground pool w/new pump, new sump pump, updated counters and fixtures, plus a huge screened in sun-room are only a few highlights of this incredible opportunity to own two lots, for the price of one!! Rebuild, or simply enjoy the all the privacy in this peaceful oasis, in the country! A home warranty is included.
Property Specifics
| Single Family | |
| — | |
| Farmhouse | |
| 1986 | |
| Full | |
| — | |
| No | |
| 1.2 |
| Kendall | |
| Farm Colony Estates | |
| 150 / Quarterly | |
| Other | |
| Community Well | |
| — | |
| 10944747 | |
| 0235128004 |
Nearby Schools
| NAME: | DISTRICT: | DISTANCE: | |
|---|---|---|---|
|
Grade School
Yorkville Grade School |
115 | — | |
|
Middle School
Yorkville Middle School |
115 | Not in DB | |
|
High School
Yorkville High School |
115 | Not in DB | |
Property History
| DATE: | EVENT: | PRICE: | SOURCE: |
|---|---|---|---|
| 8 Jul, 2021 | Sold | $365,000 | MRED MLS |
| 21 May, 2021 | Under contract | $386,000 | MRED MLS |
| — | Last price change | $398,000 | MRED MLS |
| 29 Mar, 2021 | Listed for sale | $398,000 | MRED MLS |

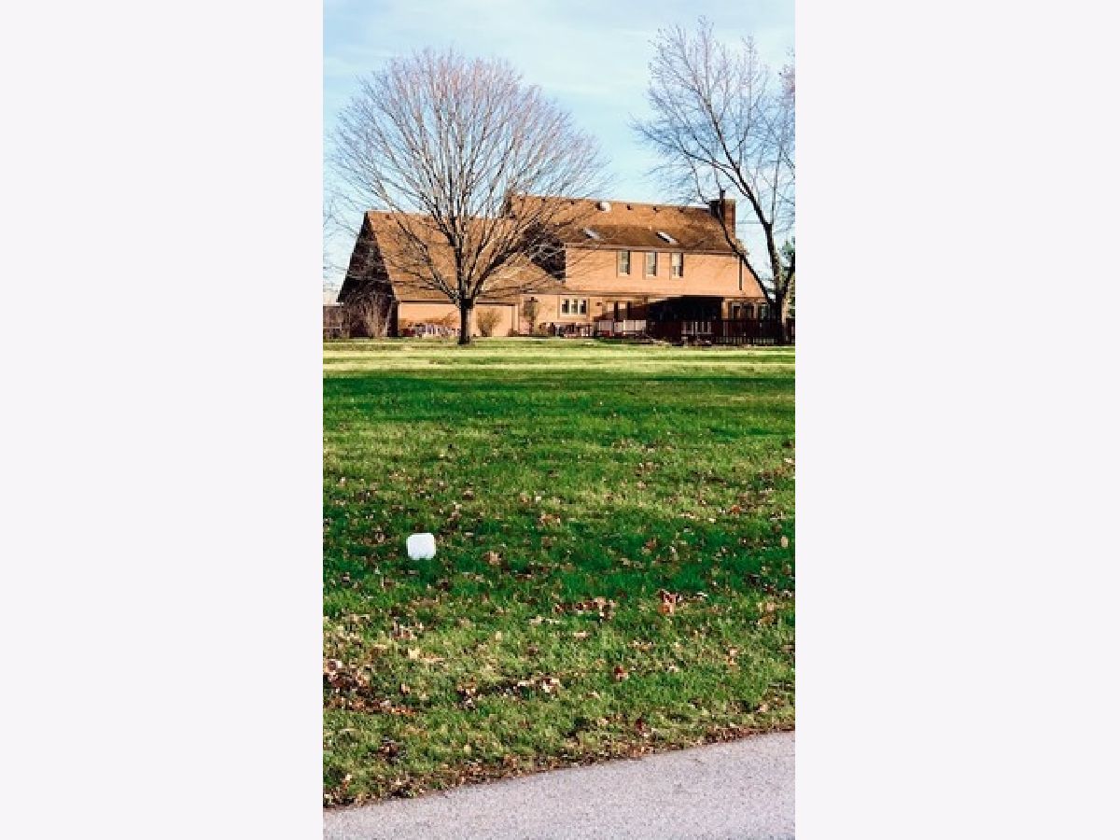
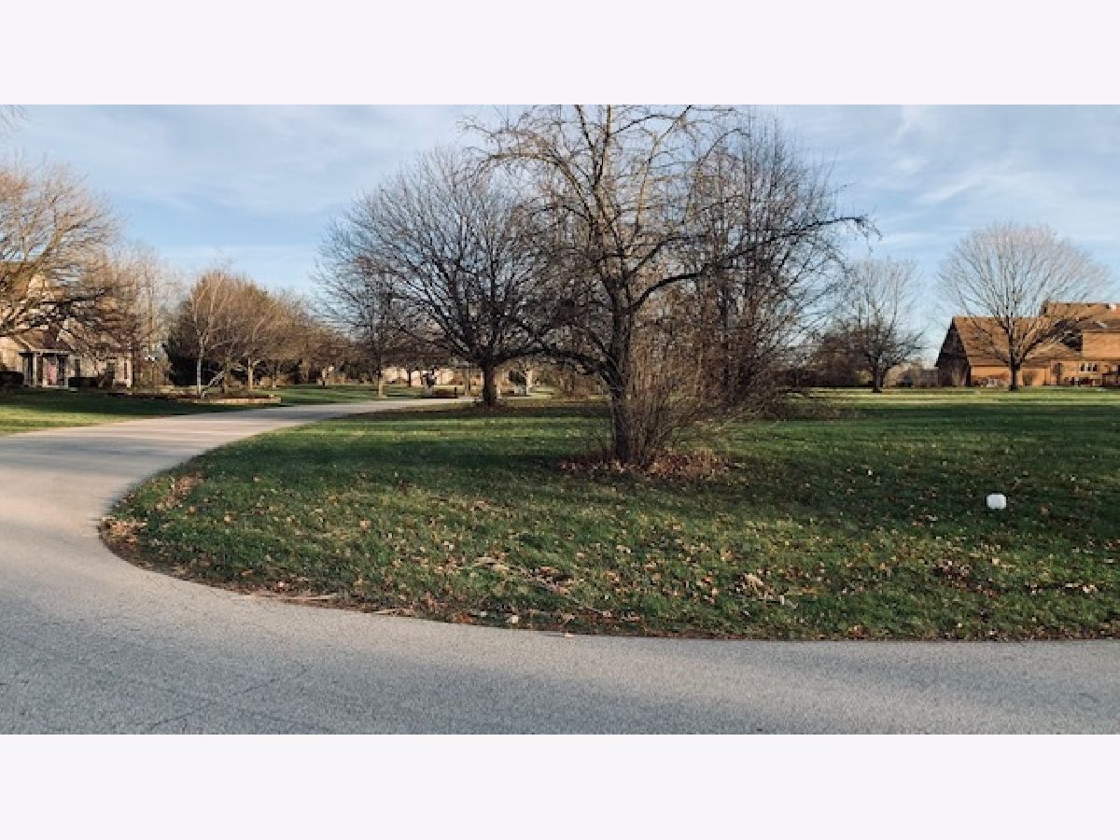











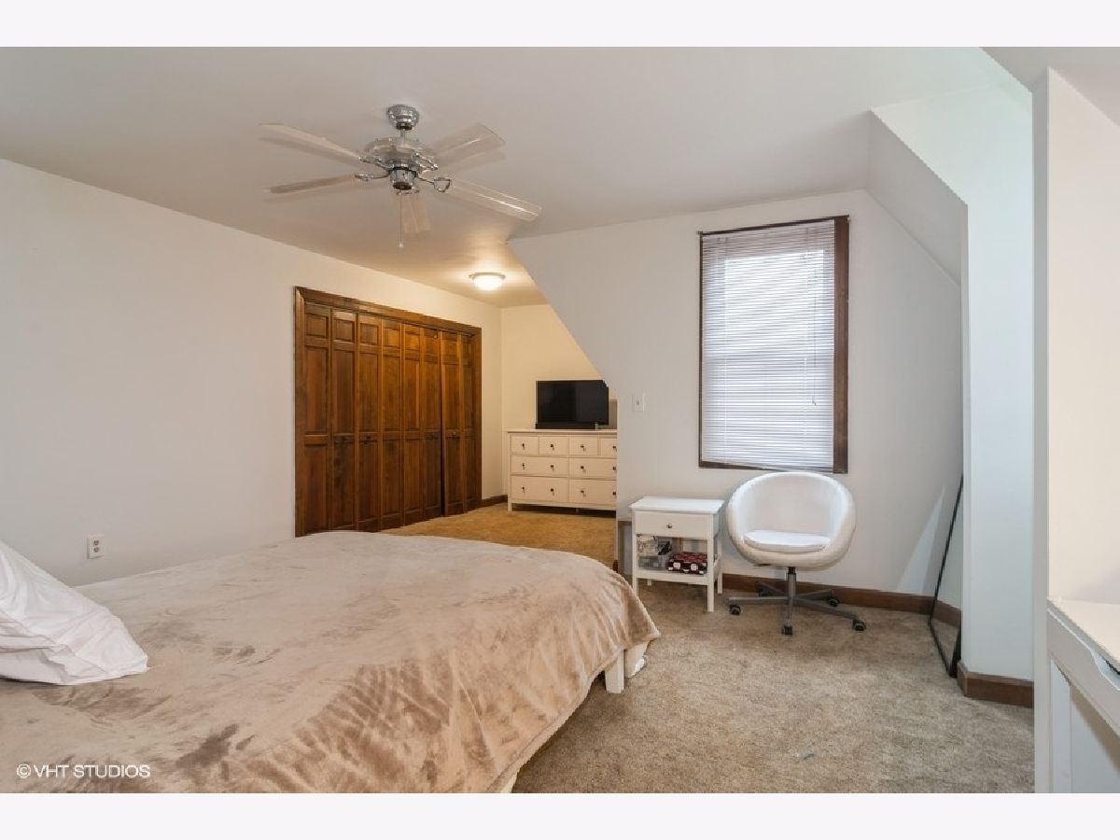



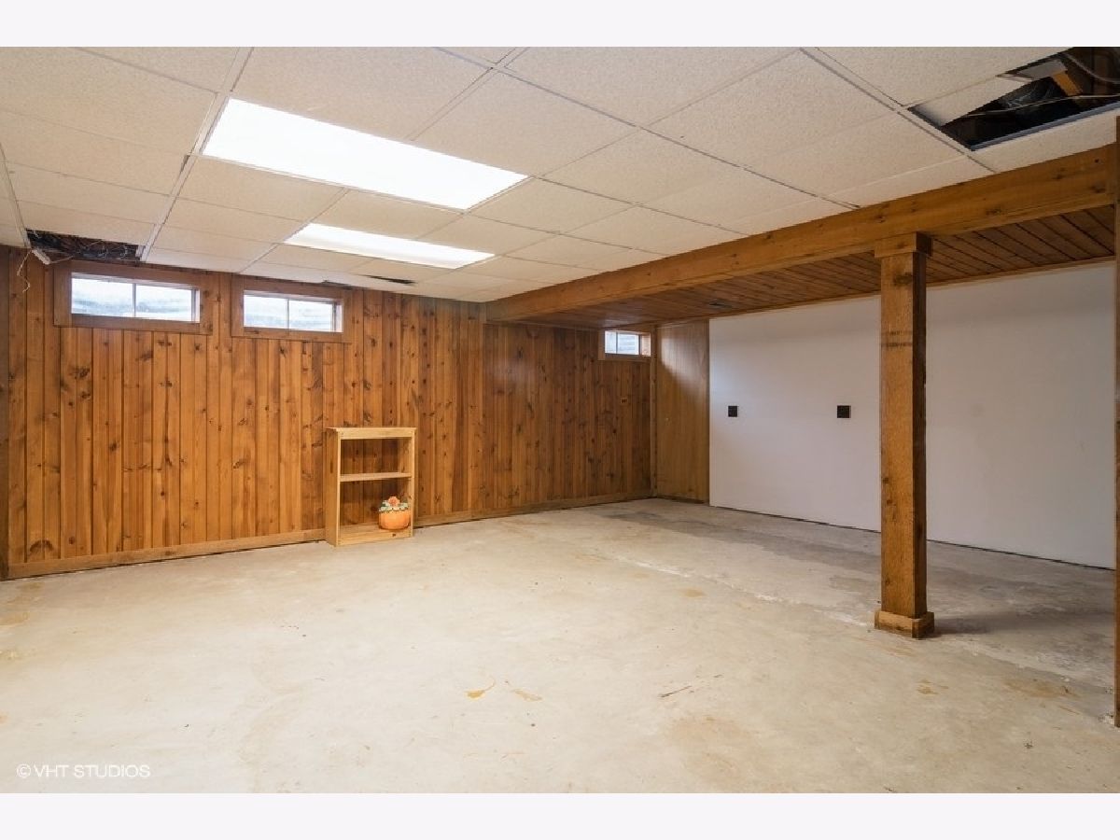





Room Specifics
Total Bedrooms: 3
Bedrooms Above Ground: 3
Bedrooms Below Ground: 0
Dimensions: —
Floor Type: Carpet
Dimensions: —
Floor Type: Carpet
Full Bathrooms: 3
Bathroom Amenities: Whirlpool,Separate Shower
Bathroom in Basement: 0
Rooms: Sun Room,Library
Basement Description: Partially Finished
Other Specifics
| 2 | |
| Concrete Perimeter | |
| Asphalt | |
| Deck, Porch Screened, In Ground Pool, Workshop | |
| Corner Lot,Cul-De-Sac,Fenced Yard,Partial Fencing | |
| 111.97 X 104.2X36.54X189.2 | |
| — | |
| Full | |
| Vaulted/Cathedral Ceilings, Skylight(s), Hardwood Floors, First Floor Full Bath, Center Hall Plan, Beamed Ceilings, Open Floorplan, Some Carpeting, Some Window Treatmnt, Some Wood Floors | |
| Microwave, Dishwasher, Refrigerator, Washer, Dryer, Disposal, Built-In Oven, Water Purifier, Water Purifier Owned, Gas Cooktop | |
| Not in DB | |
| — | |
| — | |
| — | |
| Attached Fireplace Doors/Screen, Gas Log, Gas Starter |
Tax History
| Year | Property Taxes |
|---|---|
| 2021 | $10,403 |
Contact Agent
Nearby Similar Homes
Nearby Sold Comparables
Contact Agent
Listing Provided By
Coldwell Banker Realty

