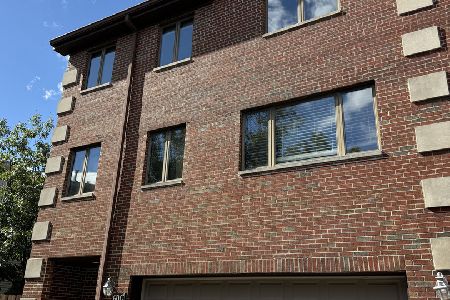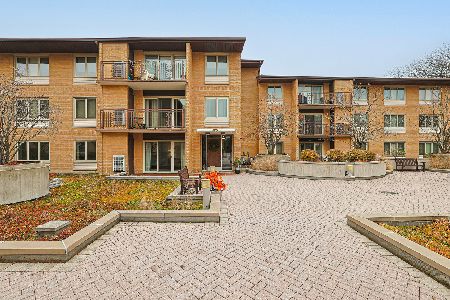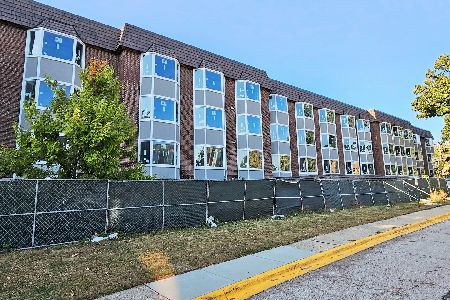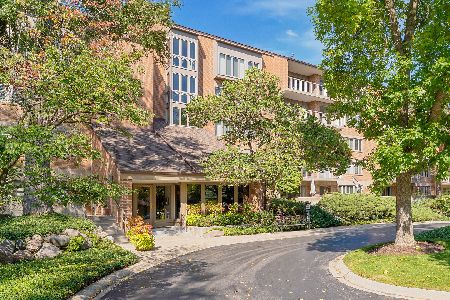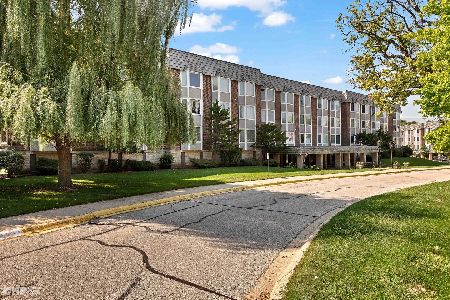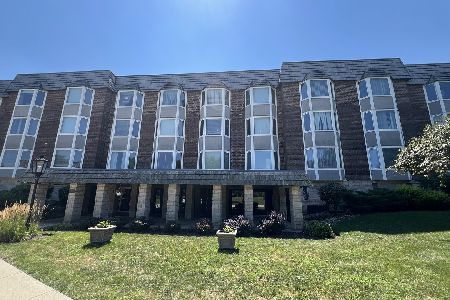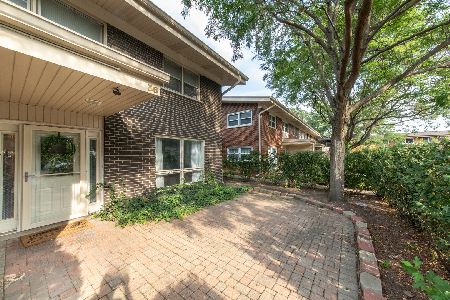50 Dee Road, Park Ridge, Illinois 60068
$300,000
|
Sold
|
|
| Status: | Closed |
| Sqft: | 1,700 |
| Cost/Sqft: | $176 |
| Beds: | 3 |
| Baths: | 3 |
| Year Built: | 1989 |
| Property Taxes: | $3,470 |
| Days On Market: | 1974 |
| Lot Size: | 0,00 |
Description
Be amazed by this quiet corner unit of Forest Edge townhomes. This town home lives like a single family home and has seamless flow great for entertaining with side patio garden. Main level features oak hardwood flooring, a gas fire place anchors the living and formal dining rooms, kitchen offers maple cabinets, granite counter tops with breakfast bar plus a main level powder room. 3 bedrooms and 2 full baths located on second level. The vaulted ceiling and large window will draw you into the primary bedroom providing two large closets with custom organization and en-suite with Hollywood lighting and walk-in shower. Spacious bedrooms with huge double closets. You will find more livable space in the finished basement. Epoxy flooring covers the immaculate 2 car garage with easy entry to the kitchen. Newer garage door and roof. Very well managed self-run condo association. Great location near downtown Park Ridge, tollways, shopping and schools.
Property Specifics
| Condos/Townhomes | |
| 2 | |
| — | |
| 1989 | |
| Full | |
| — | |
| No | |
| — |
| Cook | |
| Forest Edge | |
| 193 / Monthly | |
| Parking,Insurance,Exterior Maintenance,Lawn Care,Scavenger,Snow Removal | |
| Lake Michigan | |
| Public Sewer | |
| 10815144 | |
| 09341010381001 |
Nearby Schools
| NAME: | DISTRICT: | DISTANCE: | |
|---|---|---|---|
|
Grade School
George Washington Elementary Sch |
64 | — | |
|
Middle School
Lincoln Middle School |
64 | Not in DB | |
|
High School
Maine South High School |
207 | Not in DB | |
Property History
| DATE: | EVENT: | PRICE: | SOURCE: |
|---|---|---|---|
| 2 Oct, 2020 | Sold | $300,000 | MRED MLS |
| 25 Aug, 2020 | Under contract | $300,000 | MRED MLS |
| 22 Aug, 2020 | Listed for sale | $300,000 | MRED MLS |
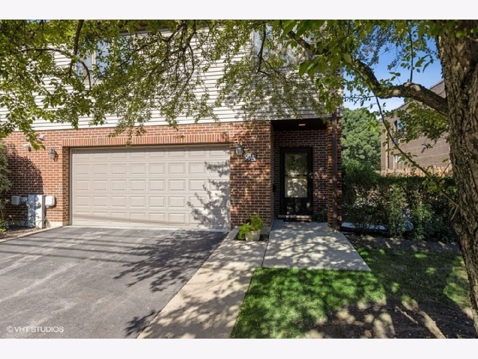
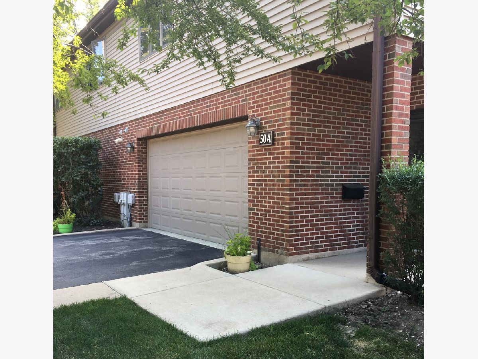
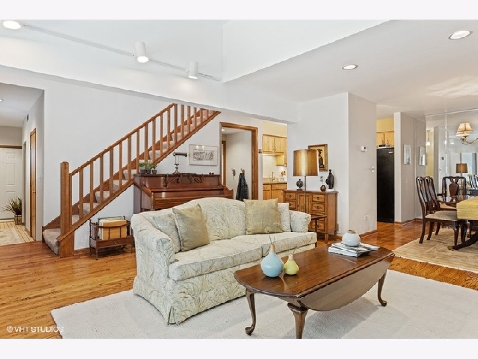
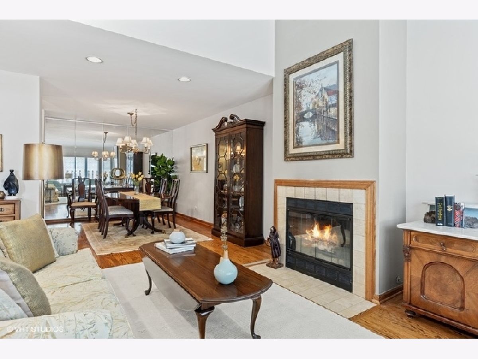
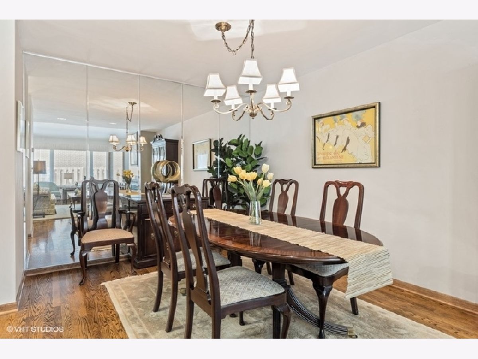
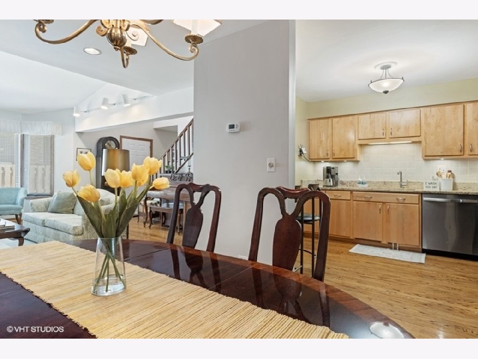
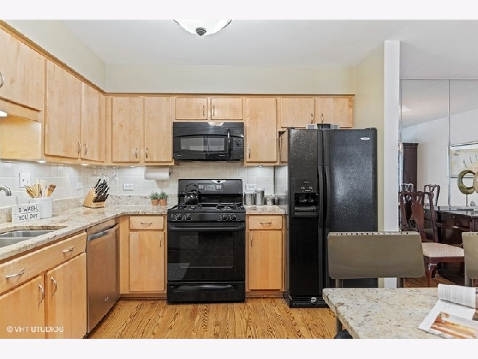
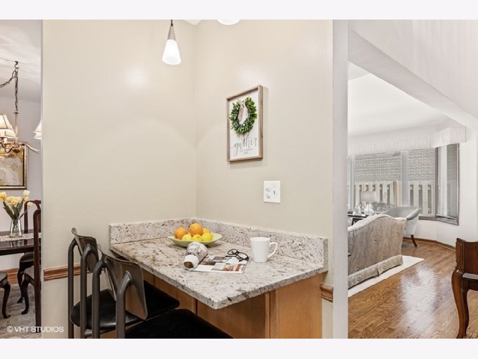
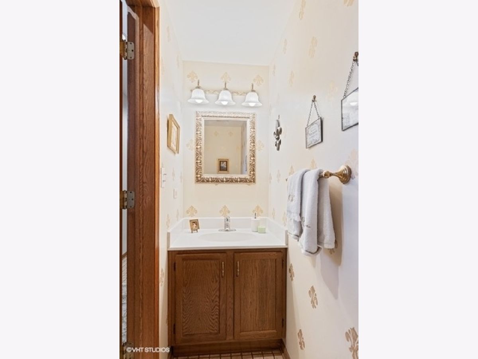
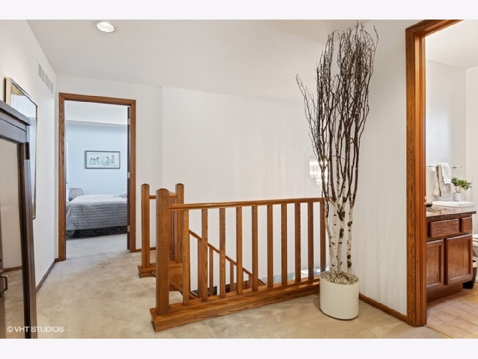
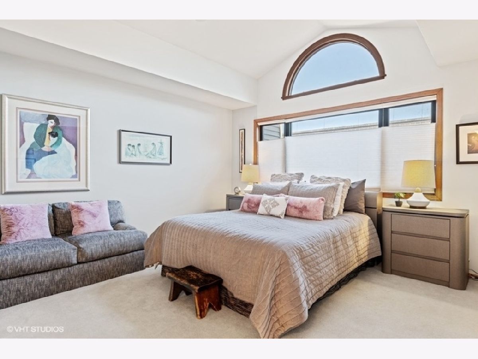
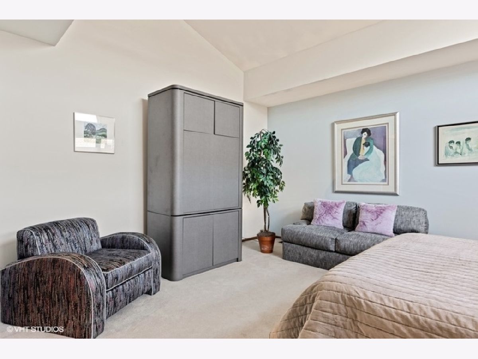
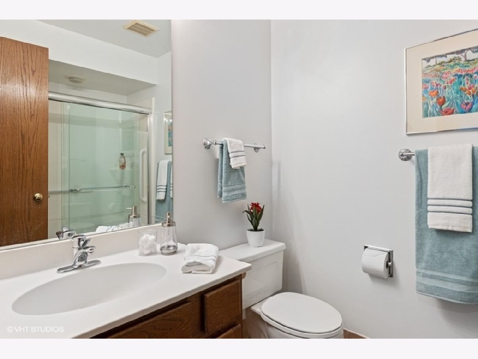
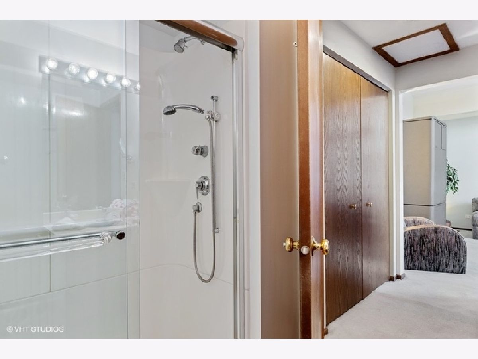
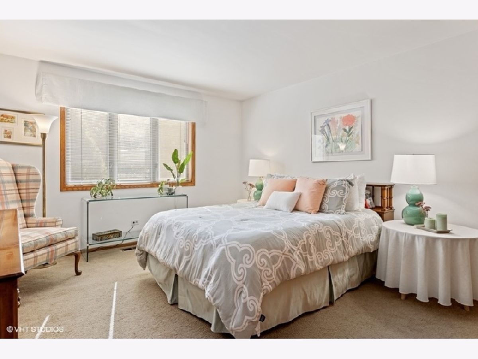
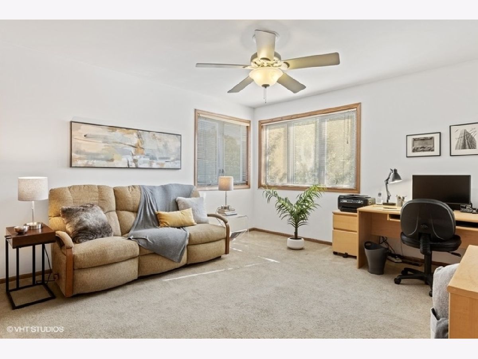
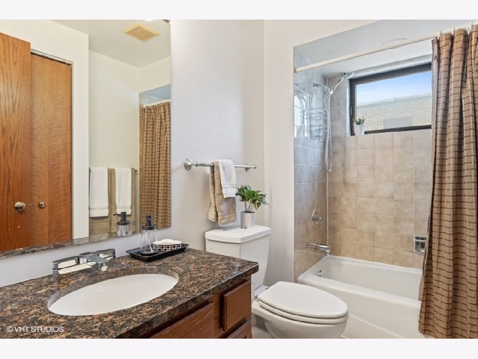
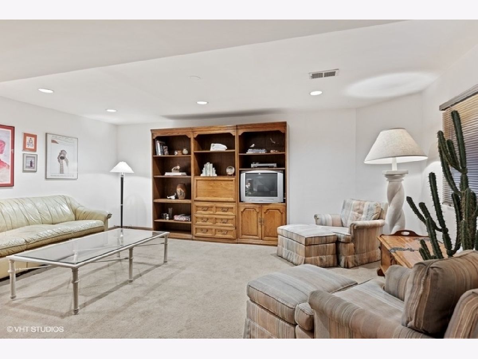
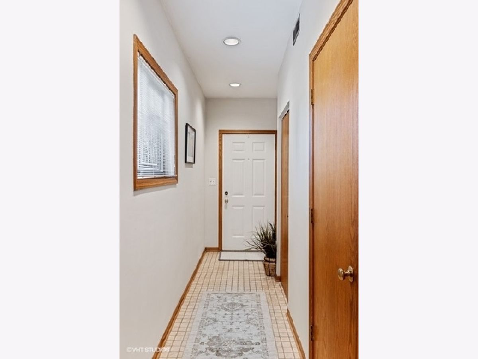
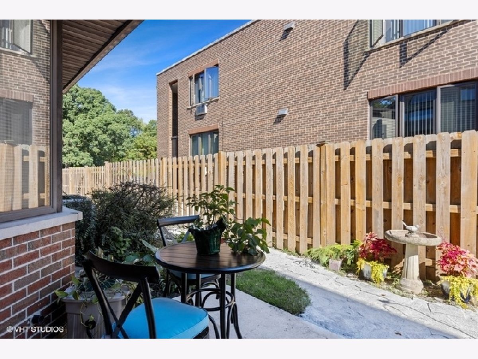
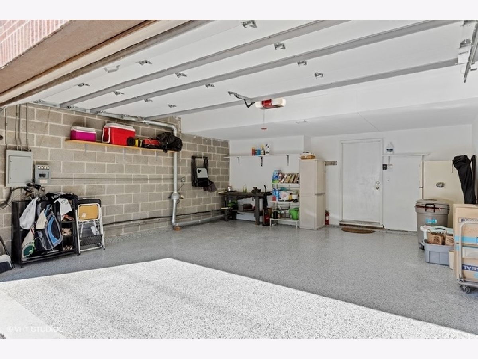
Room Specifics
Total Bedrooms: 3
Bedrooms Above Ground: 3
Bedrooms Below Ground: 0
Dimensions: —
Floor Type: Carpet
Dimensions: —
Floor Type: Carpet
Full Bathrooms: 3
Bathroom Amenities: Separate Shower
Bathroom in Basement: 0
Rooms: No additional rooms
Basement Description: Finished
Other Specifics
| 2 | |
| Concrete Perimeter | |
| Asphalt | |
| Patio, Storms/Screens, Outdoor Grill, End Unit, Cable Access | |
| Corner Lot | |
| COMMON | |
| — | |
| Full | |
| Vaulted/Cathedral Ceilings, Laundry Hook-Up in Unit, Storage | |
| Range, Microwave, Dishwasher, Refrigerator, Washer, Dryer, Disposal | |
| Not in DB | |
| — | |
| — | |
| — | |
| Gas Log |
Tax History
| Year | Property Taxes |
|---|---|
| 2020 | $3,470 |
Contact Agent
Nearby Similar Homes
Nearby Sold Comparables
Contact Agent
Listing Provided By
Dream Town Realty

