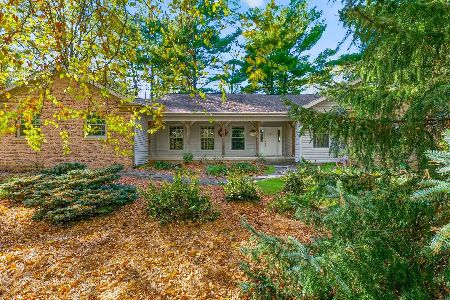50 Glenn Drive, White Heath, Illinois 61884
$259,900
|
Sold
|
|
| Status: | Closed |
| Sqft: | 2,322 |
| Cost/Sqft: | $112 |
| Beds: | 3 |
| Baths: | 3 |
| Year Built: | 1979 |
| Property Taxes: | $4,389 |
| Days On Market: | 1726 |
| Lot Size: | 0,55 |
Description
Spacious home on a wooded lot in desirable Hickory Hills Subd.This home is just for you with over 2,800 sq ft of finished space and a peaceful lot with fenced yard and covered back patio.Gleaming hardwood flooring greets you in the entry and continues throughout the home. The formal dining room, currently being used as an office, has a fantastic view of the back woods. You will love cooking in the outstanding kitchen which offers a pantry, granite counters, desk area, abundance of cabinets, stainless steel appliances and separate breakfast area. The family room has a wood burning fireplace and large sliding door leading to the covered patio. The upper level offers 3 bedrooms including the spacious master suite, which offers a sitting/dressing area, walk-in closet & full bath. The basement offers great space with a finished rec room, large laundry room and great storage in the unfinished portion. Great location with close access to I-72 with convenient travel to Champaign or Decatur.
Property Specifics
| Single Family | |
| — | |
| — | |
| 1979 | |
| Partial | |
| — | |
| No | |
| 0.55 |
| Piatt | |
| Hickory Hill | |
| 0 / Not Applicable | |
| None | |
| Shared Well | |
| Septic-Private | |
| 11089322 | |
| 06000400013200 |
Nearby Schools
| NAME: | DISTRICT: | DISTANCE: | |
|---|---|---|---|
|
Grade School
Monticello Elementary |
25 | — | |
|
Middle School
Monticello Junior High School |
25 | Not in DB | |
|
High School
Monticello High School |
25 | Not in DB | |
Property History
| DATE: | EVENT: | PRICE: | SOURCE: |
|---|---|---|---|
| 9 Jul, 2021 | Sold | $259,900 | MRED MLS |
| 15 May, 2021 | Under contract | $259,900 | MRED MLS |
| 15 May, 2021 | Listed for sale | $259,900 | MRED MLS |
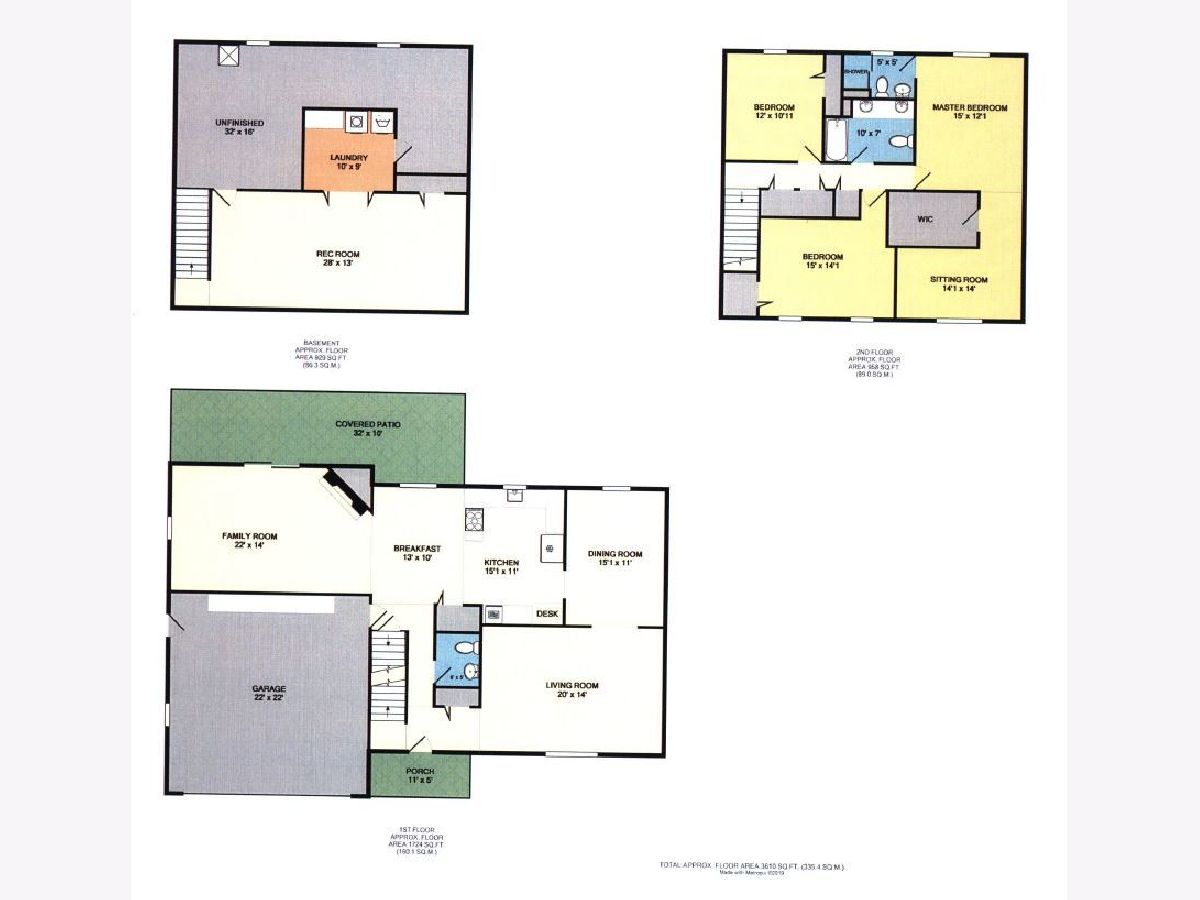
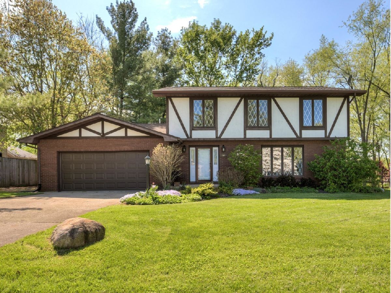
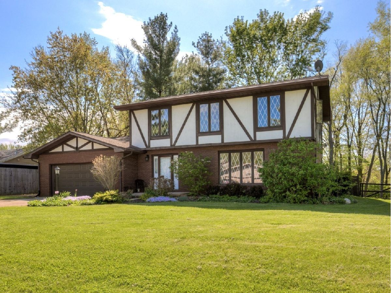
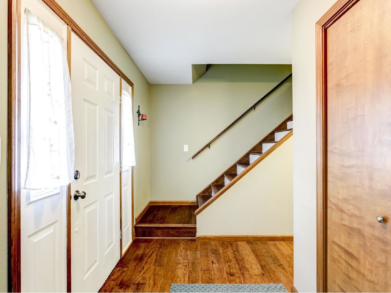
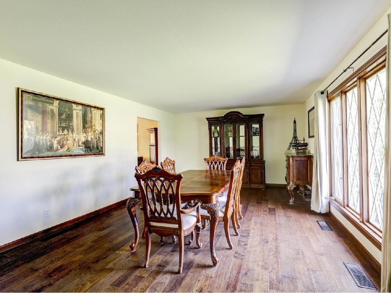
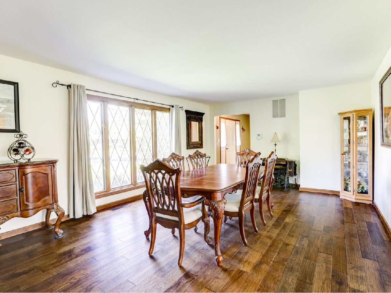
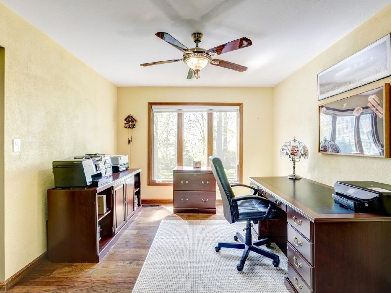
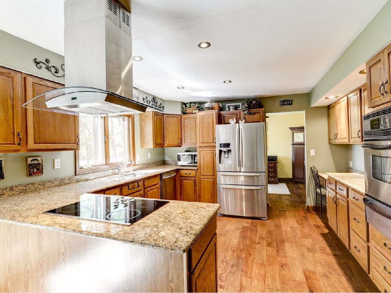
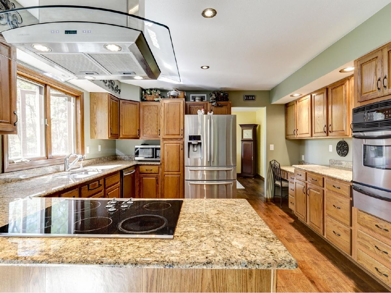
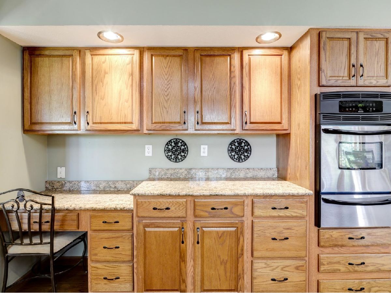
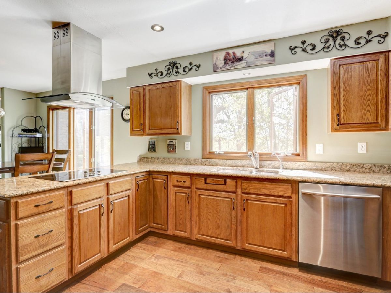
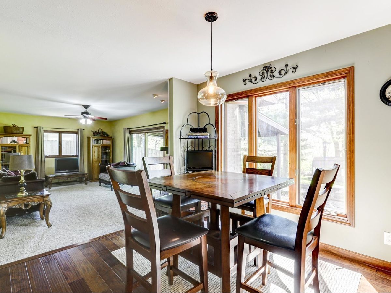
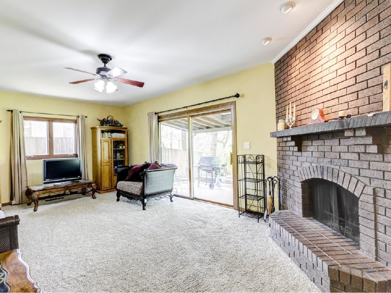
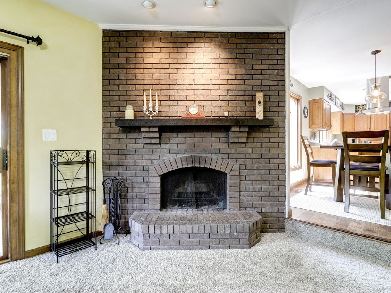
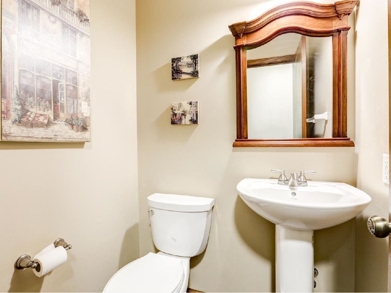
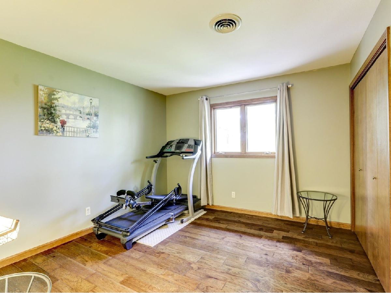
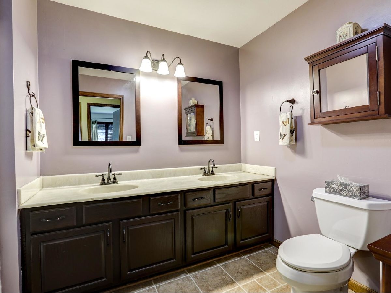
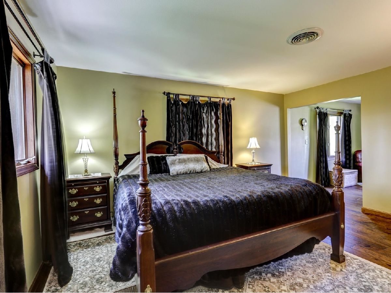
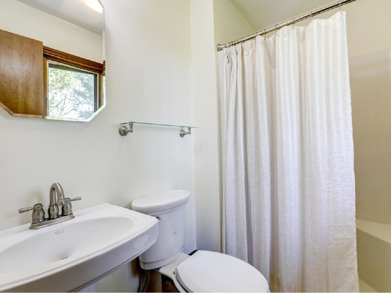
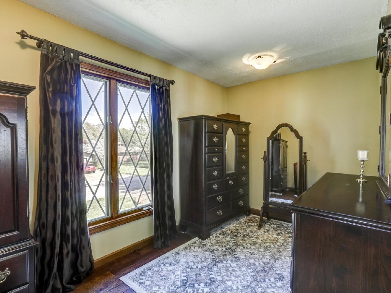
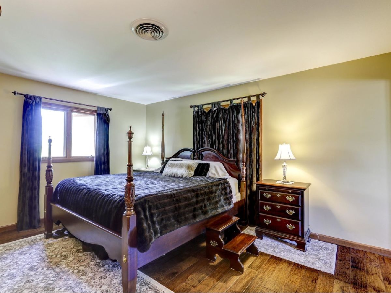
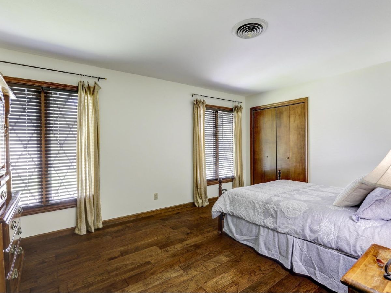
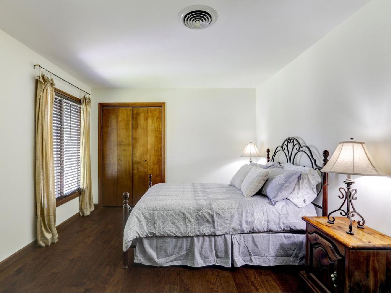
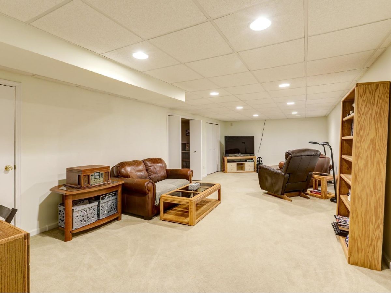
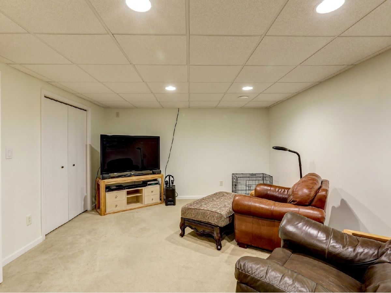
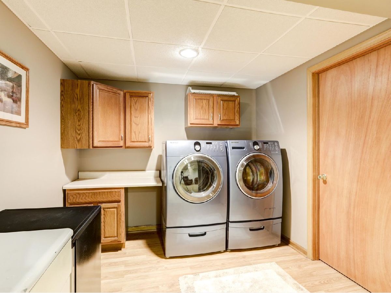
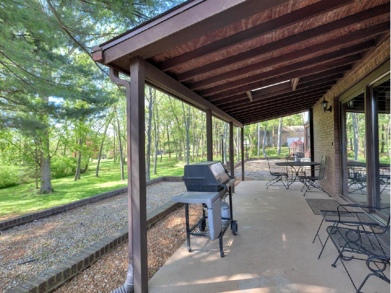
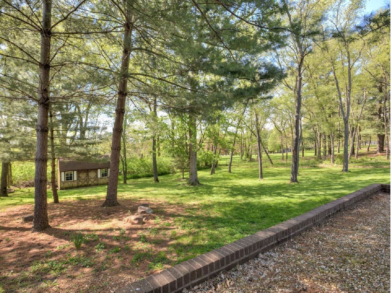
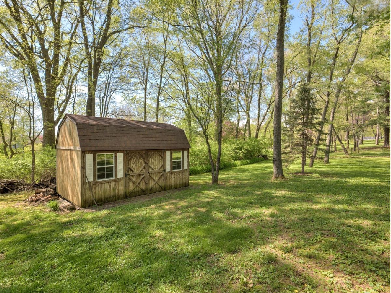
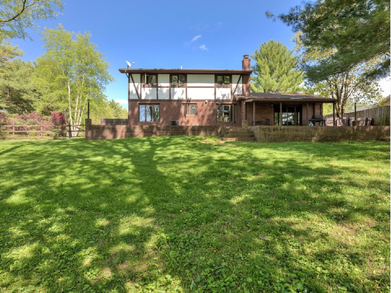
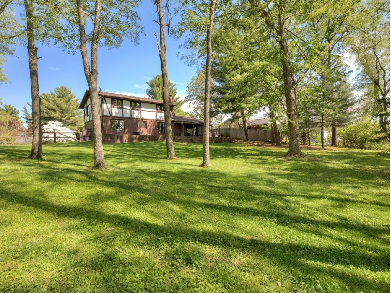
Room Specifics
Total Bedrooms: 3
Bedrooms Above Ground: 3
Bedrooms Below Ground: 0
Dimensions: —
Floor Type: Hardwood
Dimensions: —
Floor Type: Hardwood
Full Bathrooms: 3
Bathroom Amenities: —
Bathroom in Basement: 0
Rooms: Eating Area,Recreation Room,Sitting Room
Basement Description: Partially Finished
Other Specifics
| 2 | |
| — | |
| — | |
| Patio, Porch | |
| Fenced Yard,Mature Trees | |
| 120 X 198 | |
| — | |
| Full | |
| Hardwood Floors, Walk-In Closet(s) | |
| Dishwasher, Refrigerator, Washer, Dryer, Disposal, Cooktop, Built-In Oven, Range Hood | |
| Not in DB | |
| — | |
| — | |
| — | |
| Wood Burning |
Tax History
| Year | Property Taxes |
|---|---|
| 2021 | $4,389 |
Contact Agent
Nearby Similar Homes
Nearby Sold Comparables
Contact Agent
Listing Provided By
RE/MAX REALTY ASSOCIATES-MONT


