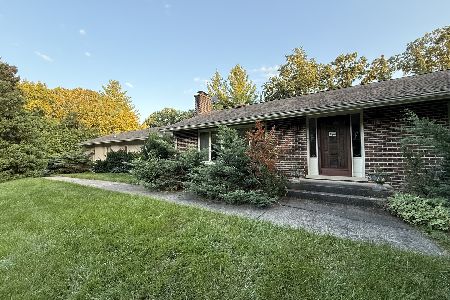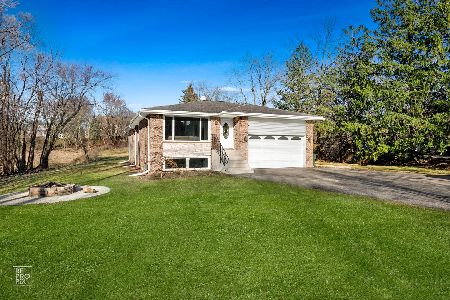50 Highland Road, Inverness, Illinois 60067
$500,000
|
Sold
|
|
| Status: | Closed |
| Sqft: | 3,272 |
| Cost/Sqft: | $159 |
| Beds: | 4 |
| Baths: | 3 |
| Year Built: | 1986 |
| Property Taxes: | $13,955 |
| Days On Market: | 2194 |
| Lot Size: | 1,00 |
Description
TRULY A UNIQUE OFFERING...recently remodeled and awaiting your personal touches! OPEN CONCEPT floor plan throughout the main level, is perfect for casual living or entertaining guests. GOURMET KIT has wraparound island/breakfast bar, granite, SS appls and ENORMOUS BREAKFAST ROOM W/FIREPLACE. FAMILY RM is filled w/light from FLOOR TO CEILING windows and doors, which provide easy access to the paver patio and breathtaking views of yard and gardens. MASTER STE has a huge walk-in, gorgeous bath w/therapy bubble tub and double shower. ALL BATHS FEATURE HIGH END FINISHES. Three more spacious bedrms complete the second floor. FINISHED BASEMENT offers both Recreation and Game Rooms, huge storage area, second laundry w/tub and HOUSE GENERATOR. Walking distance to Inverness Park District, minutes to shopping, plus award winning FREMD HS.
Property Specifics
| Single Family | |
| — | |
| — | |
| 1986 | |
| Full | |
| CUSTOM | |
| No | |
| 1 |
| Cook | |
| — | |
| 0 / Not Applicable | |
| None | |
| Private Well | |
| Septic-Private | |
| 10625371 | |
| 02174000380000 |
Nearby Schools
| NAME: | DISTRICT: | DISTANCE: | |
|---|---|---|---|
|
Grade School
Marion Jordan Elementary School |
15 | — | |
|
Middle School
Walter R Sundling Junior High Sc |
15 | Not in DB | |
|
High School
Wm Fremd High School |
211 | Not in DB | |
Property History
| DATE: | EVENT: | PRICE: | SOURCE: |
|---|---|---|---|
| 8 Jul, 2020 | Sold | $500,000 | MRED MLS |
| 14 May, 2020 | Under contract | $519,000 | MRED MLS |
| 3 Feb, 2020 | Listed for sale | $519,000 | MRED MLS |
Room Specifics
Total Bedrooms: 4
Bedrooms Above Ground: 4
Bedrooms Below Ground: 0
Dimensions: —
Floor Type: Carpet
Dimensions: —
Floor Type: Carpet
Dimensions: —
Floor Type: Carpet
Full Bathrooms: 3
Bathroom Amenities: Whirlpool,Double Sink,Double Shower
Bathroom in Basement: 0
Rooms: Recreation Room,Game Room,Breakfast Room
Basement Description: Finished
Other Specifics
| 3 | |
| Concrete Perimeter | |
| Asphalt | |
| Brick Paver Patio, Storms/Screens | |
| Irregular Lot,Landscaped,Wooded | |
| 43737 | |
| Unfinished | |
| Full | |
| Vaulted/Cathedral Ceilings, Wood Laminate Floors, First Floor Laundry, First Floor Full Bath | |
| Microwave, Dishwasher, Refrigerator, Washer, Dryer, Stainless Steel Appliance(s), Cooktop, Range Hood | |
| Not in DB | |
| — | |
| — | |
| — | |
| Attached Fireplace Doors/Screen, Gas Log, Gas Starter |
Tax History
| Year | Property Taxes |
|---|---|
| 2020 | $13,955 |
Contact Agent
Nearby Similar Homes
Nearby Sold Comparables
Contact Agent
Listing Provided By
Coldwell Banker Realty






