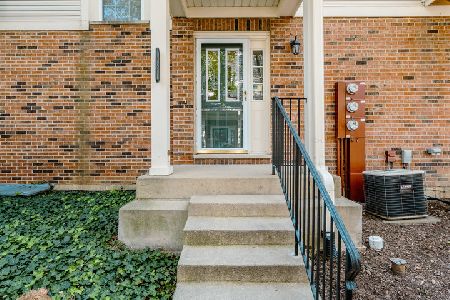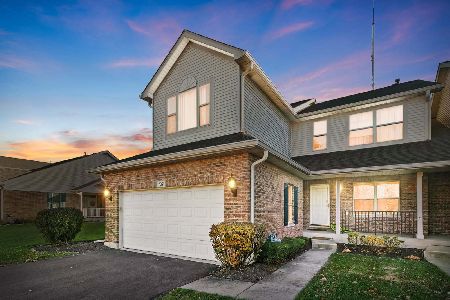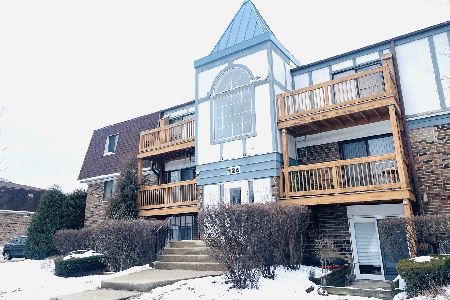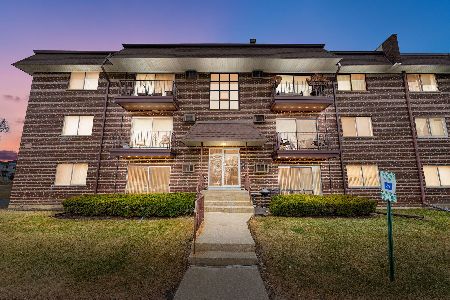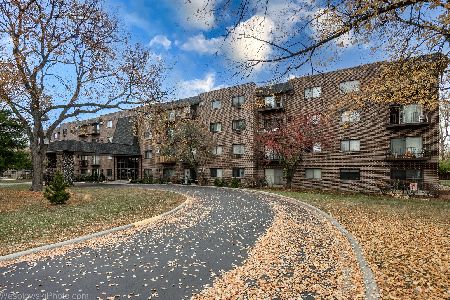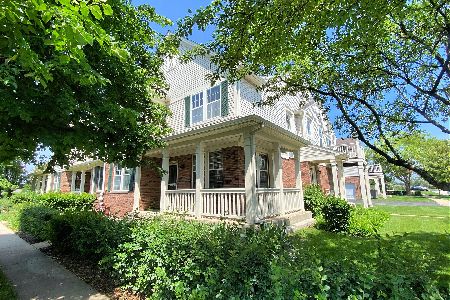50 Palazzo Drive, Addison, Illinois 60101
$207,500
|
Sold
|
|
| Status: | Closed |
| Sqft: | 1,471 |
| Cost/Sqft: | $148 |
| Beds: | 2 |
| Baths: | 4 |
| Year Built: | 1997 |
| Property Taxes: | $3,851 |
| Days On Market: | 2915 |
| Lot Size: | 0,00 |
Description
Bright and sunny, beautiful End Unit overlook large open field, totally private w great views, enjoy Nature from every window! Enjoy the open spacious floorplan w generously sized kitchen w ample cabinets and countertops, formal dining room, and Great room w fireplace and lots of windows capturing a lovely view! The Master Bedroom and guest bedroom are on 2nd floor, as well as a convenient 2nd floor laundry. Master Suite has private bath and ample closets. The finished basement has a Family Rm and plenty of space to carve out an office, and ample storage. There is a half bath in the basement also, so that totals 2 full baths and 2 half baths! Also, there is a brand new hot water heater! The attached 2 car garage is oversized and offers a large storage area also! The location is conveniently located and is close to shopping and super easy access to expressways for commuting!
Property Specifics
| Condos/Townhomes | |
| 2 | |
| — | |
| 1997 | |
| Full | |
| — | |
| No | |
| — |
| Du Page | |
| Aragon | |
| 297 / Monthly | |
| Insurance,Exterior Maintenance,Lawn Care,Snow Removal | |
| Lake Michigan | |
| Public Sewer | |
| 09878868 | |
| 0329216053 |
Nearby Schools
| NAME: | DISTRICT: | DISTANCE: | |
|---|---|---|---|
|
Grade School
Army Trail Elementary School |
4 | — | |
|
Middle School
Indian Trail Junior High School |
4 | Not in DB | |
|
High School
Addison Trail High School |
88 | Not in DB | |
Property History
| DATE: | EVENT: | PRICE: | SOURCE: |
|---|---|---|---|
| 26 Apr, 2018 | Sold | $207,500 | MRED MLS |
| 25 Mar, 2018 | Under contract | $217,000 | MRED MLS |
| 9 Mar, 2018 | Listed for sale | $217,000 | MRED MLS |
Room Specifics
Total Bedrooms: 2
Bedrooms Above Ground: 2
Bedrooms Below Ground: 0
Dimensions: —
Floor Type: Carpet
Full Bathrooms: 4
Bathroom Amenities: —
Bathroom in Basement: 1
Rooms: No additional rooms
Basement Description: Finished
Other Specifics
| 2 | |
| Concrete Perimeter | |
| Asphalt | |
| Porch | |
| Corner Lot,Cul-De-Sac | |
| COMMON AREA | |
| — | |
| Full | |
| Bar-Dry, Second Floor Laundry, Laundry Hook-Up in Unit, Storage | |
| Range, Microwave, Dishwasher, Refrigerator, Washer, Dryer, Disposal | |
| Not in DB | |
| — | |
| — | |
| — | |
| Gas Log |
Tax History
| Year | Property Taxes |
|---|---|
| 2018 | $3,851 |
Contact Agent
Nearby Similar Homes
Nearby Sold Comparables
Contact Agent
Listing Provided By
RE/MAX Suburban

