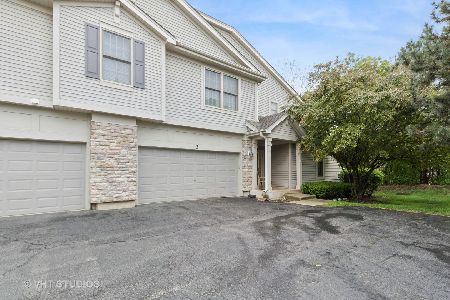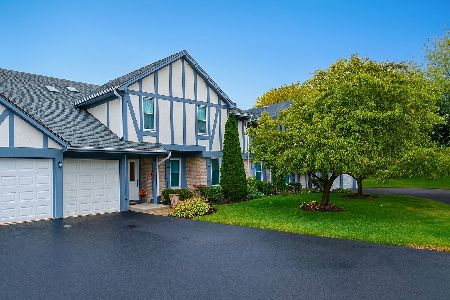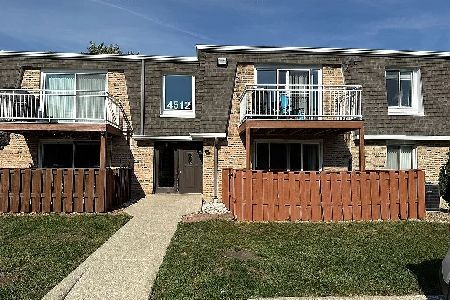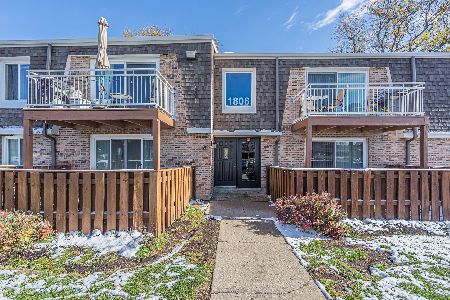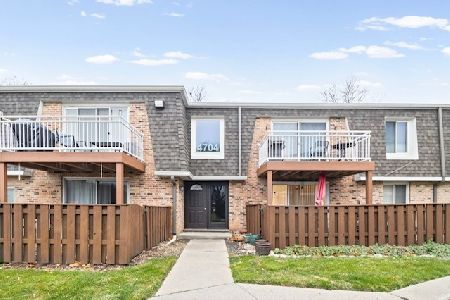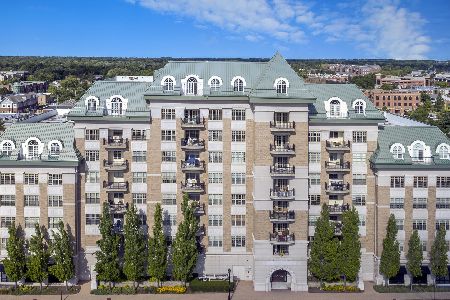50 Plum Grove Road, Palatine, Illinois 60067
$657,500
|
Sold
|
|
| Status: | Closed |
| Sqft: | 3,300 |
| Cost/Sqft: | $205 |
| Beds: | 2 |
| Baths: | 3 |
| Year Built: | 2008 |
| Property Taxes: | $15,975 |
| Days On Market: | 1855 |
| Lot Size: | 0,00 |
Description
Experience Luxury Living at its Finest in this elegant, designer-finished Penthouse unit at the Providence in downtown Palatine. Renovation complete in 2018, exquisite details showcased by designer touches throughout including Coffered Ceilings, Custom Molding & Millwork, Wainscoting, Custom lighting, high-end wallpaper, Custom Built-Ins and Smart home wiring for shades, drapes, locks, thermostats and lighting. Impressive unit wows with soaring ceilings, hardwood floors throughout, huge windows for glorious natural light and added canned lighting. Enter into the foyer and through to open living room and kitchen, which is one of the showcases of the home; New Brookhaven White Cabinets accented with brushed nickel hardware, subway tile backsplash, granite counters, built-in ice trough and Chef Appliances including Sub-Zero, Wolf 6-burner stove, Wolf oven, Dacor microwave, built-in ice-maker and vented hood. Adorable breakfast nook created with added custom cabinet pantry, which flows into separate dining room complete with a detailed cove ceiling and gorgeous wet bar with temperature controlled wine fridge. Open Living room is a stunner with dramatic window treatments, fireplace and detailed ceilings. Terrace is accessible off living and kitchen area with tree-top views, great for enjoying outdoors and privacy. Family room is enclosed with French barn-door which makes for a cozy spot, complete with high-end wallpaper and custom built-ins; this could also be used as an office or bedroom. Bedroom level is separated by about 5 stairs from main living area to create that home feel and give separation for those that love to entertain! Huge Primary Suite boasts a light-filled sitting area with arched windows, dreamy walk-in closet and 2 balconies, offering views of the city. Luxurious spa-like bath has been updated with marble tile, separate shower, jetted tub and over-sized dual vanity. Generous second bedroom is en-suite with natural stone bath and another terrific walk-in closet. Laundry room has storage cabinet and side by side washer/dryer. Outstanding unit is complete with 2 garage parking spots and 2 storage rooms. Building amenities include enormous sundeck and party room, plus welcoming lobby finishes with marble and complete with fireplace. Across from Metra, dining, entertainment and grocery, can't beat the location. Truly an amazing home to call your own!
Property Specifics
| Condos/Townhomes | |
| 8 | |
| — | |
| 2008 | |
| None | |
| PENTHOUSE | |
| No | |
| — |
| Cook | |
| — | |
| 1063 / Monthly | |
| Heat,Air Conditioning,Water,Gas,Parking,Insurance,Exercise Facilities,Exterior Maintenance,Lawn Care,Scavenger,Snow Removal | |
| Lake Michigan,Public | |
| Public Sewer | |
| 10930333 | |
| 02154240121103 |
Nearby Schools
| NAME: | DISTRICT: | DISTANCE: | |
|---|---|---|---|
|
Grade School
Gray M Sanborn Elementary School |
15 | — | |
|
Middle School
Walter R Sundling Junior High Sc |
15 | Not in DB | |
|
High School
Palatine High School |
211 | Not in DB | |
Property History
| DATE: | EVENT: | PRICE: | SOURCE: |
|---|---|---|---|
| 30 Apr, 2021 | Sold | $657,500 | MRED MLS |
| 26 Feb, 2021 | Under contract | $675,000 | MRED MLS |
| 10 Nov, 2020 | Listed for sale | $675,000 | MRED MLS |
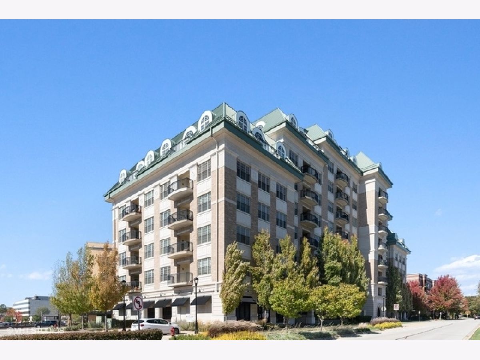
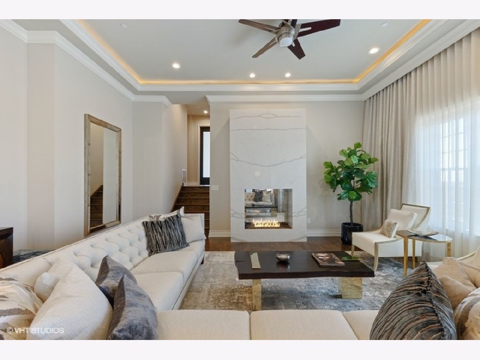
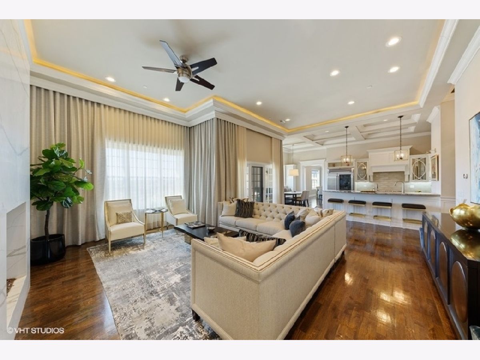
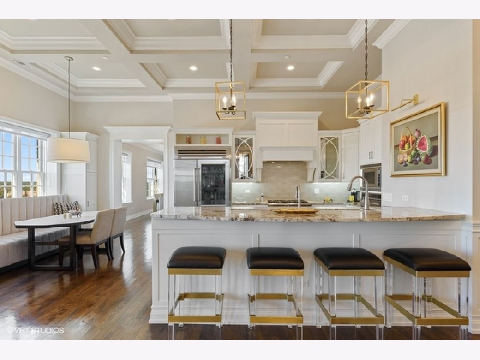
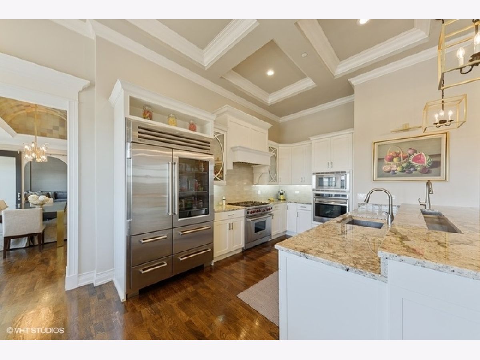
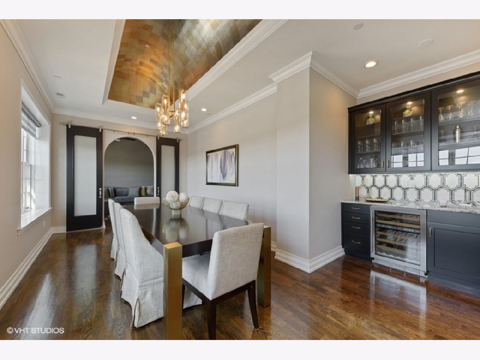
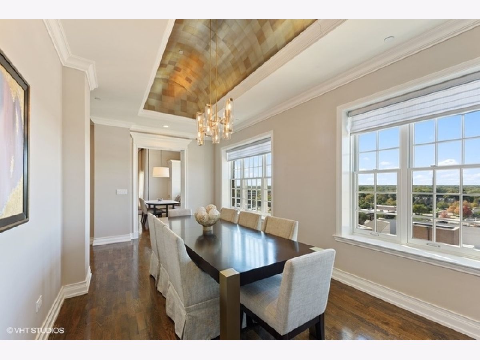
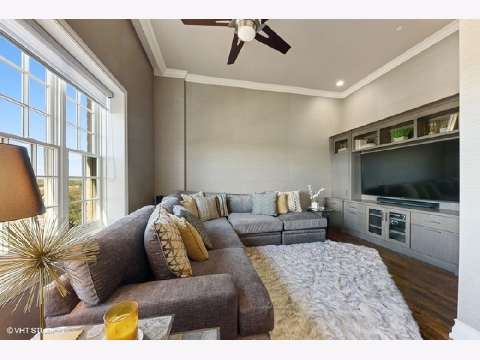
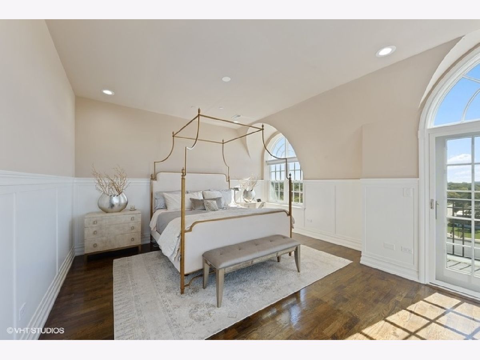
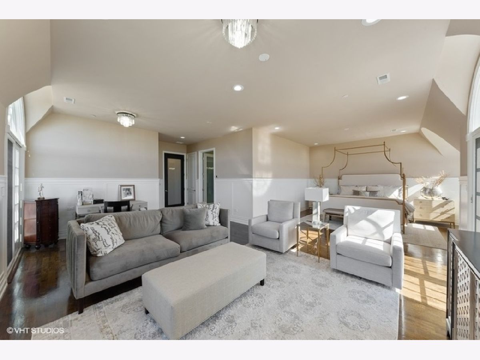
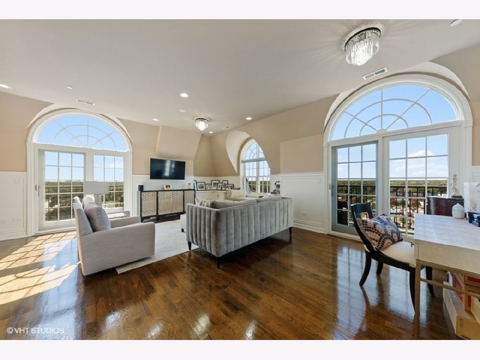
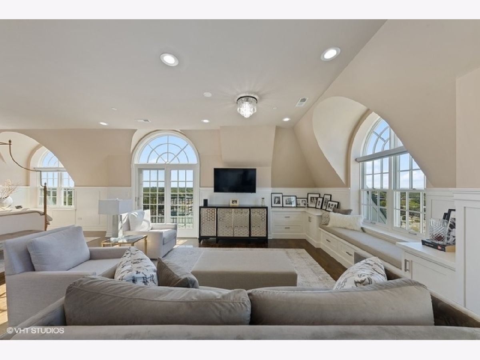
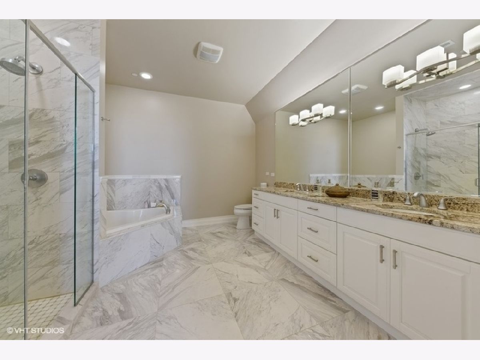
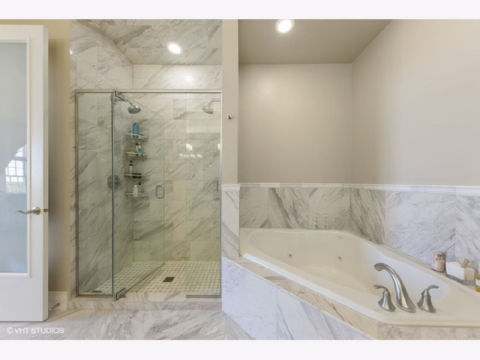
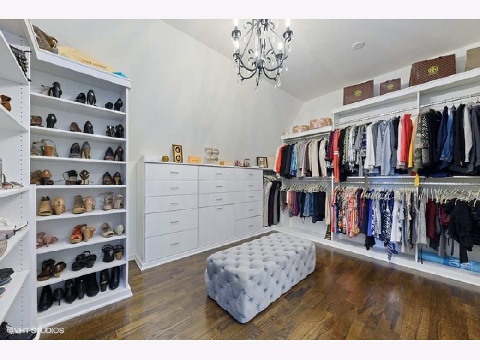
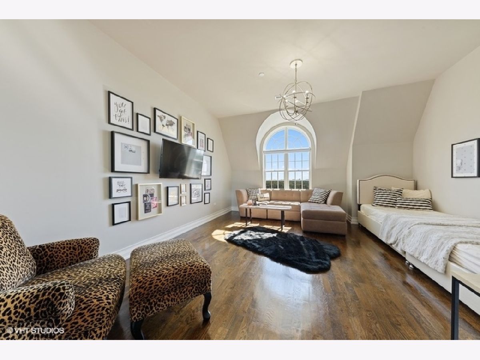
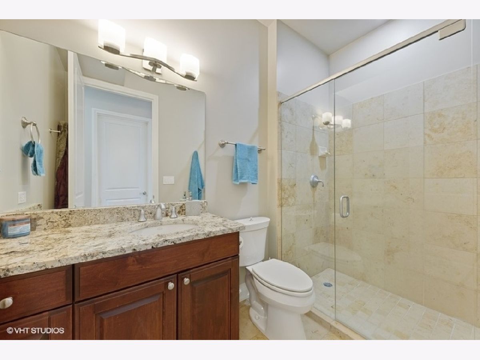
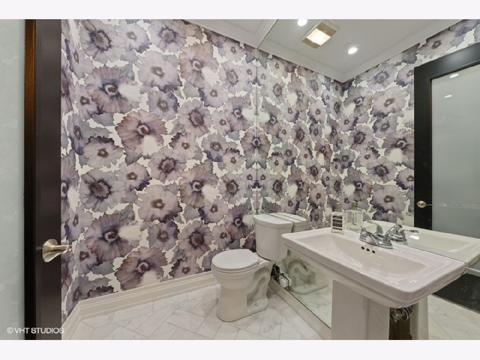
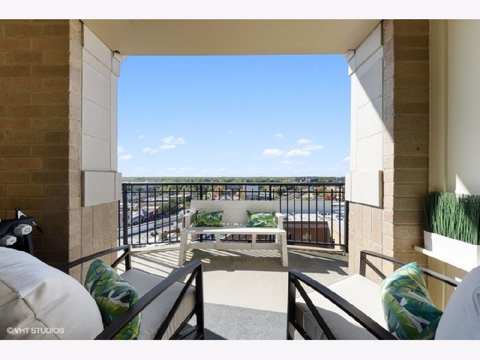
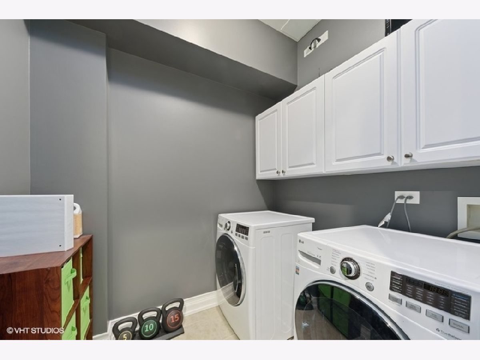
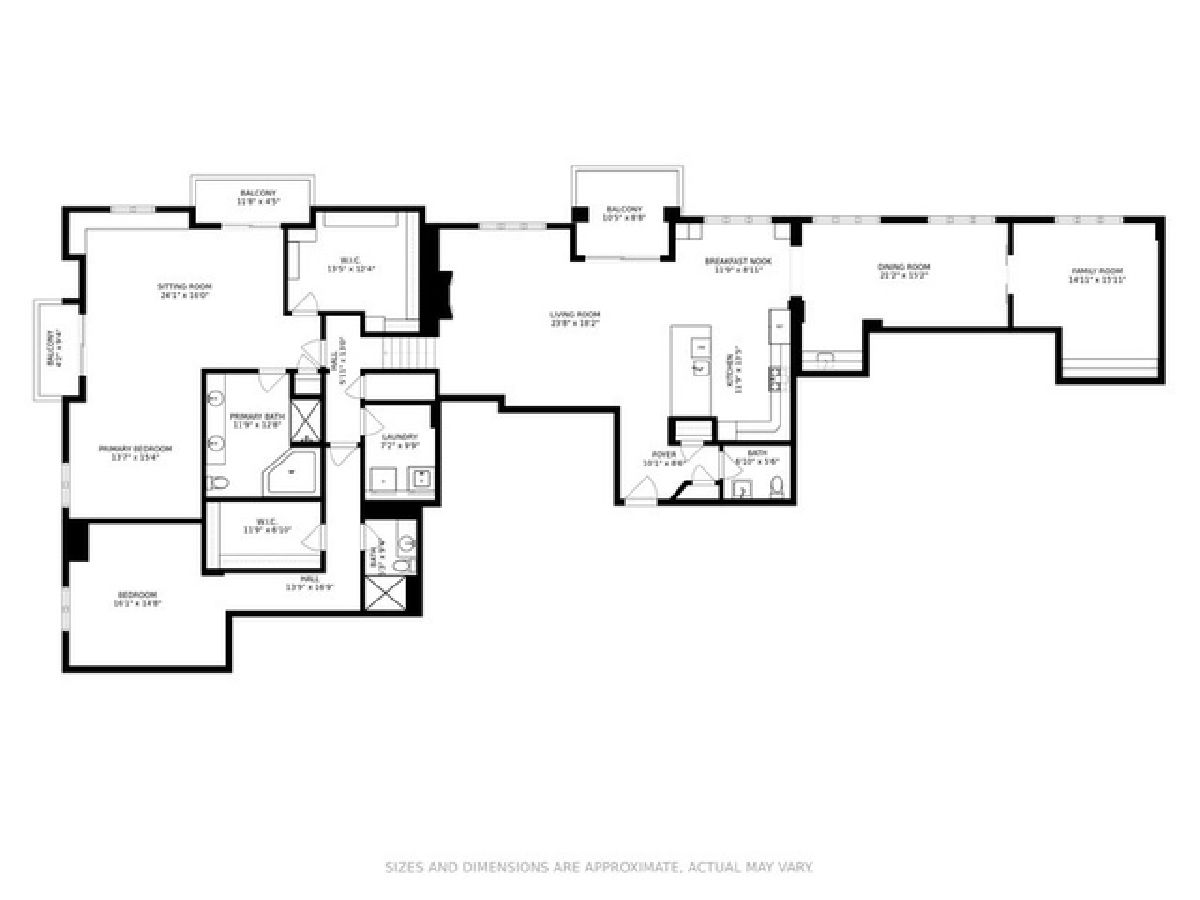
Room Specifics
Total Bedrooms: 2
Bedrooms Above Ground: 2
Bedrooms Below Ground: 0
Dimensions: —
Floor Type: Hardwood
Full Bathrooms: 3
Bathroom Amenities: Whirlpool,Separate Shower,Double Sink
Bathroom in Basement: 0
Rooms: Eating Area,Walk In Closet,Terrace,Balcony/Porch/Lanai,Walk In Closet,Foyer
Basement Description: None
Other Specifics
| 2 | |
| Concrete Perimeter | |
| Shared | |
| Balcony, Storms/Screens | |
| Common Grounds,Corner Lot,Landscaped | |
| COMMON | |
| — | |
| Full | |
| Vaulted/Cathedral Ceilings, Bar-Wet, Hardwood Floors, First Floor Laundry, Laundry Hook-Up in Unit, Storage | |
| Double Oven, Range, Microwave, Dishwasher, High End Refrigerator, Bar Fridge, Washer, Dryer, Disposal, Stainless Steel Appliance(s), Range Hood | |
| Not in DB | |
| — | |
| — | |
| Elevator(s), Storage, On Site Manager/Engineer, Party Room, Sundeck | |
| — |
Tax History
| Year | Property Taxes |
|---|---|
| 2021 | $15,975 |
Contact Agent
Nearby Similar Homes
Nearby Sold Comparables
Contact Agent
Listing Provided By
Dream Town Realty

