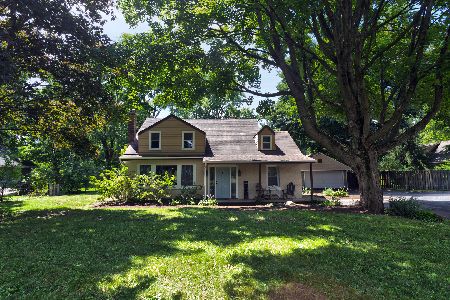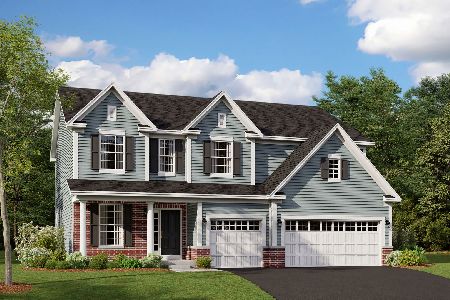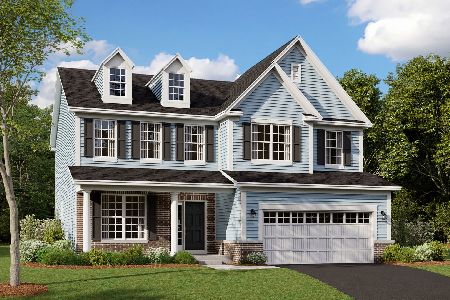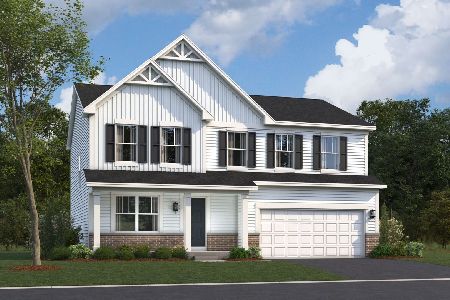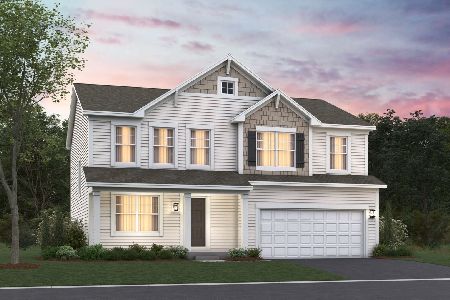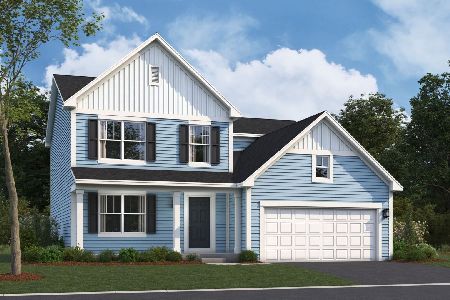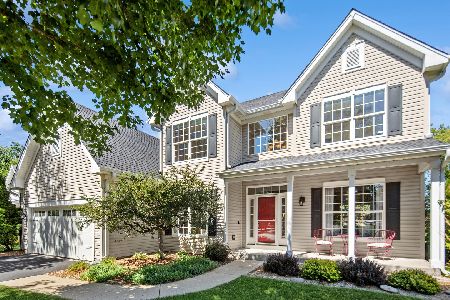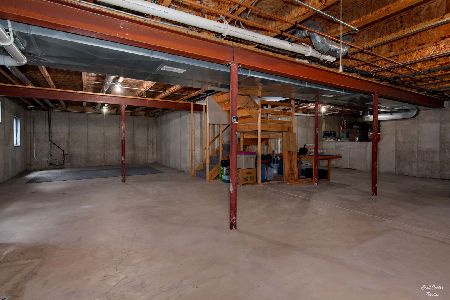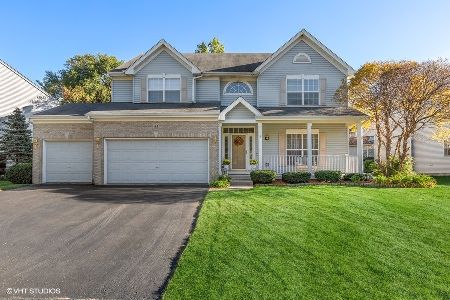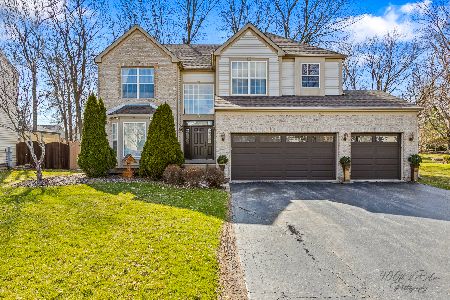50 Talcott Avenue, Crystal Lake, Illinois 60014
$359,000
|
Sold
|
|
| Status: | Closed |
| Sqft: | 2,886 |
| Cost/Sqft: | $121 |
| Beds: | 4 |
| Baths: | 3 |
| Year Built: | 2000 |
| Property Taxes: | $10,039 |
| Days On Market: | 1677 |
| Lot Size: | 0,23 |
Description
Tucked away in the middle of town, this beautiful Brick Home is located on a quiet cul-de-sac & has room to roam. Hardwood floors, welcome you in the 2-Story Foyer & into the Kitchen, which is bright with white Mission Cabinets, Granite Countertops & Stainless Steel Appliances along with an Island & Pantry. The Sliders lead you to a peaceful Backyard that has a large Brick Patio. Elegant Living & Dining rooms are ready for your holiday visitors. Relax in the oversized Family Room with a beautiful Fireplace & large Bay Window. Nice size Den with plenty of light streaming in the windows. Upstairs, you can find peace in the spacious Main Bedroom with vaulted ceilings & large Walk-In-Closet. The Main Bedroom Bath will continue your relaxed state of mind with a Whirlpool Tub, separate Shower & Dual Sinks. All the bedrooms have Walk-in-Closets. 1st Floor Laundry has extra room for storage or a craft area. Remember to visit the Basement which offers endless entertainment opportunities. Don't miss the oversized 2.5 car Garage. Heavy Insulation in most exterior walls.
Property Specifics
| Single Family | |
| — | |
| Colonial | |
| 2000 | |
| Partial | |
| WHITEHAVEN | |
| No | |
| 0.23 |
| Mc Henry | |
| Talcott Glen | |
| 180 / Annual | |
| Other | |
| Public | |
| Public Sewer | |
| 11157722 | |
| 1433452002 |
Nearby Schools
| NAME: | DISTRICT: | DISTANCE: | |
|---|---|---|---|
|
Grade School
Husmann Elementary School |
47 | — | |
|
Middle School
Hannah Beardsley Middle School |
47 | Not in DB | |
|
High School
Prairie Ridge High School |
155 | Not in DB | |
Property History
| DATE: | EVENT: | PRICE: | SOURCE: |
|---|---|---|---|
| 5 Oct, 2021 | Sold | $359,000 | MRED MLS |
| 19 Jul, 2021 | Under contract | $350,000 | MRED MLS |
| 15 Jul, 2021 | Listed for sale | $350,000 | MRED MLS |
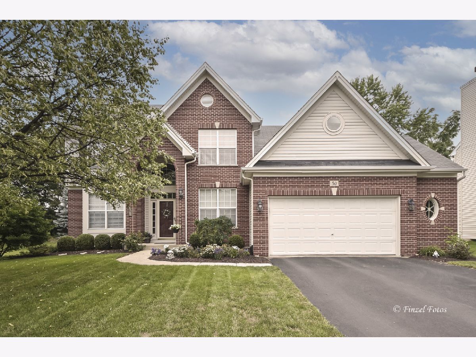
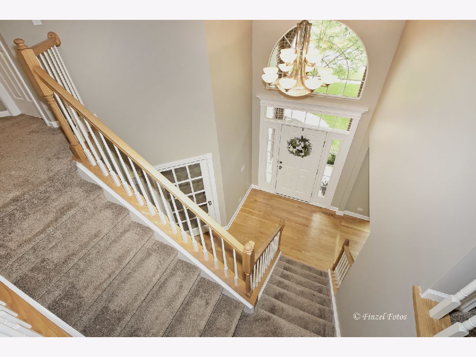
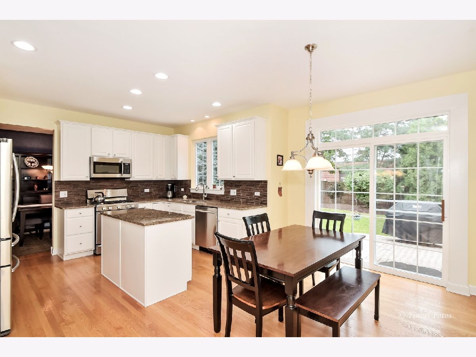
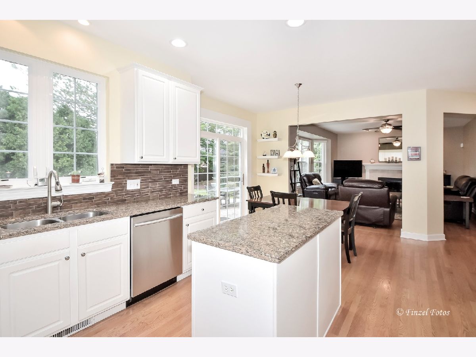
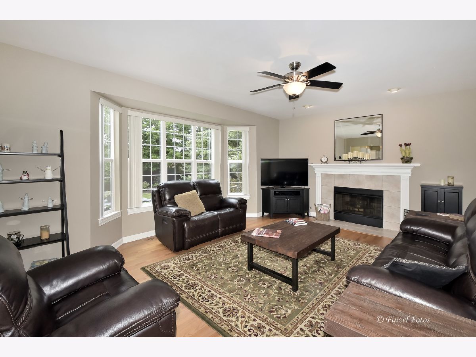
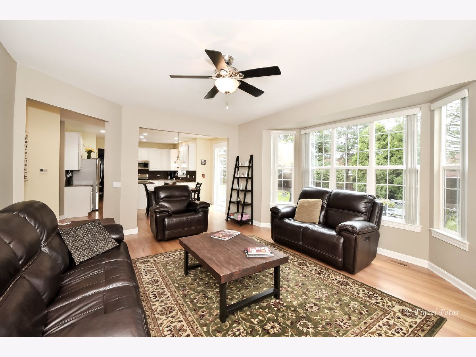
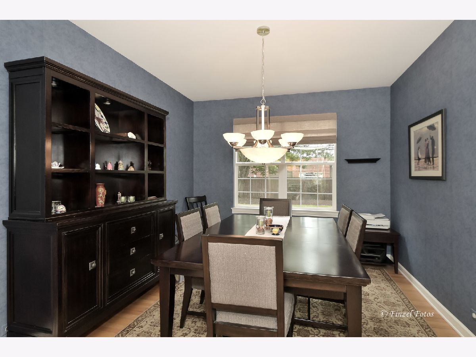
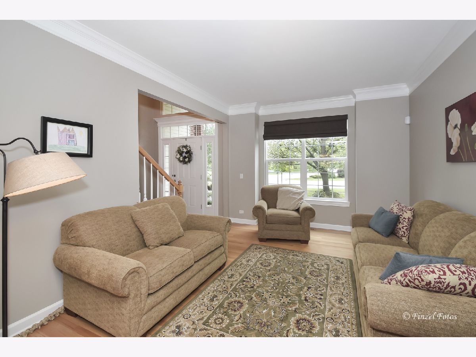
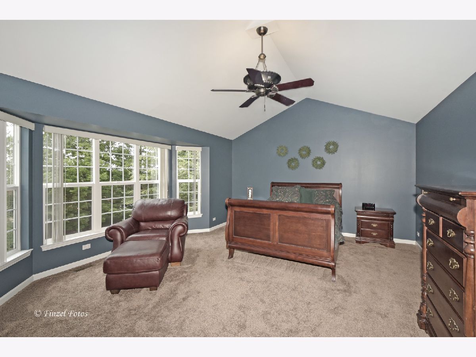
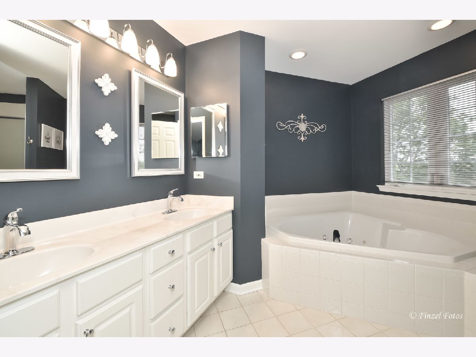
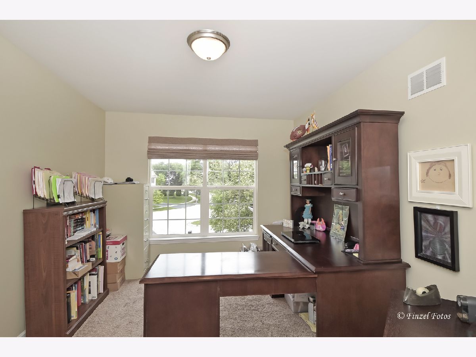
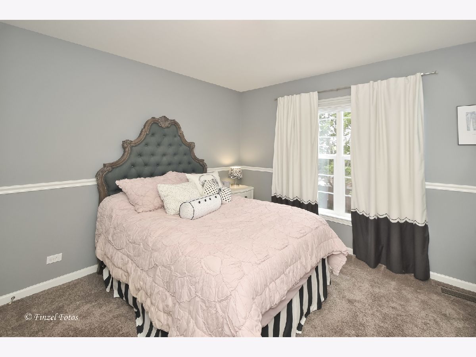
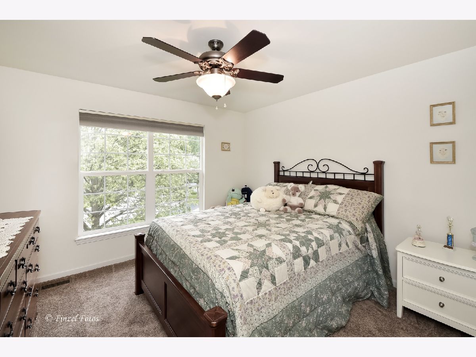
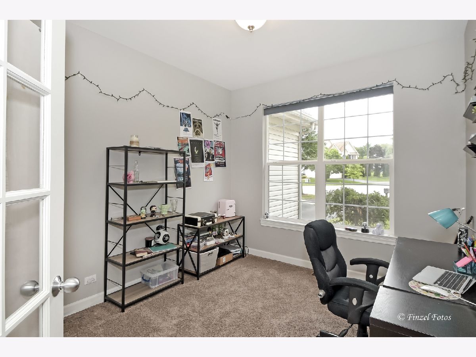
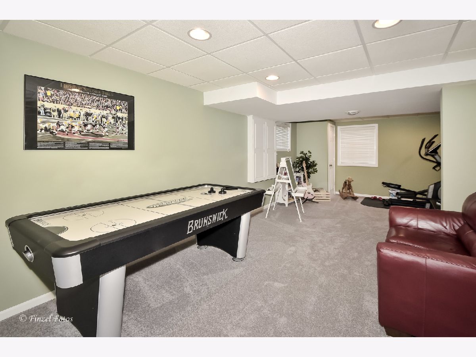
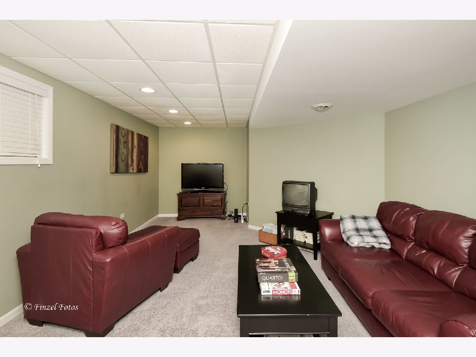
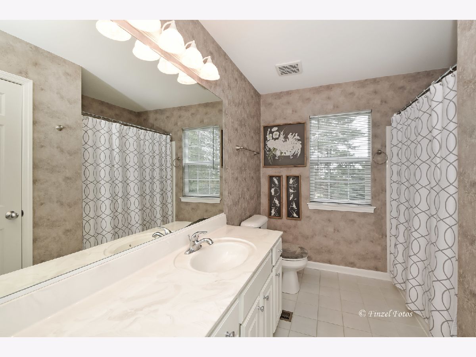
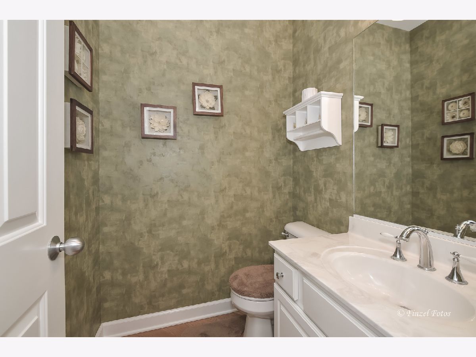
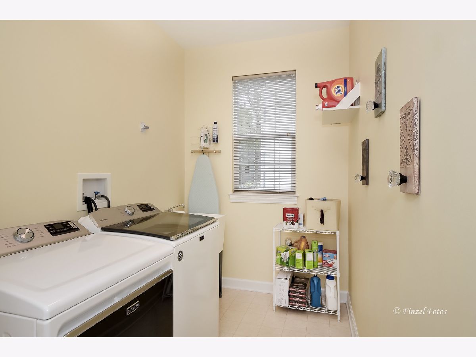
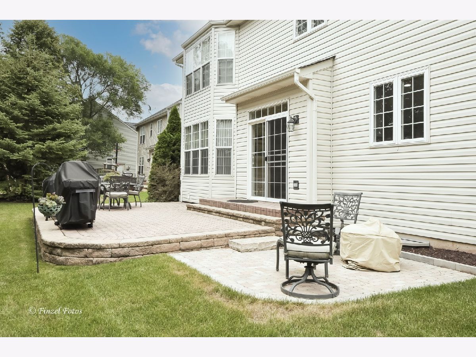
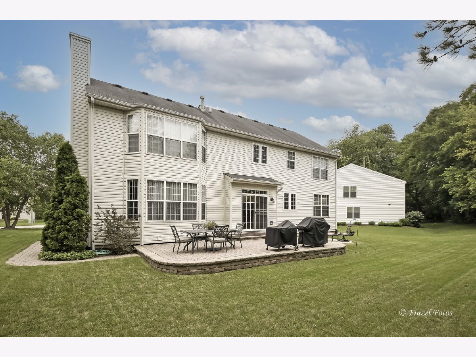
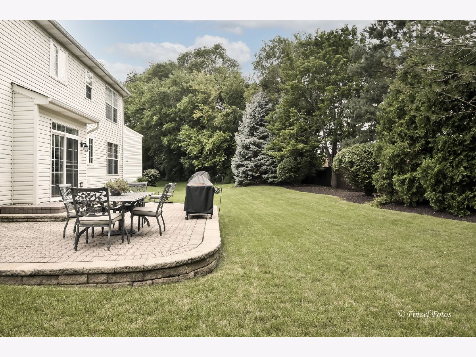
Room Specifics
Total Bedrooms: 4
Bedrooms Above Ground: 4
Bedrooms Below Ground: 0
Dimensions: —
Floor Type: Carpet
Dimensions: —
Floor Type: Carpet
Dimensions: —
Floor Type: Carpet
Full Bathrooms: 3
Bathroom Amenities: Whirlpool,Separate Shower,Double Sink
Bathroom in Basement: 0
Rooms: Den,Recreation Room,Foyer
Basement Description: Partially Finished,Crawl
Other Specifics
| 2 | |
| Concrete Perimeter | |
| Asphalt | |
| Patio, Storms/Screens | |
| Cul-De-Sac,Sidewalks,Streetlights | |
| 117 X 99 X 139 X 65 | |
| — | |
| Full | |
| Vaulted/Cathedral Ceilings, Hardwood Floors, First Floor Laundry, Ceilings - 9 Foot, Open Floorplan, Some Carpeting, Some Wood Floors, Drapes/Blinds, Granite Counters, Separate Dining Room, Some Storm Doors | |
| Range, Microwave, Dishwasher, Refrigerator, Washer, Dryer, Disposal | |
| Not in DB | |
| Curbs, Sidewalks, Street Lights, Street Paved | |
| — | |
| — | |
| Attached Fireplace Doors/Screen |
Tax History
| Year | Property Taxes |
|---|---|
| 2021 | $10,039 |
Contact Agent
Nearby Similar Homes
Nearby Sold Comparables
Contact Agent
Listing Provided By
Keller Williams Success Realty

