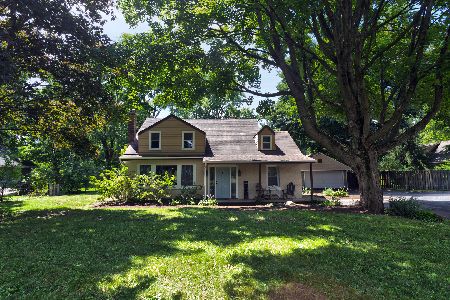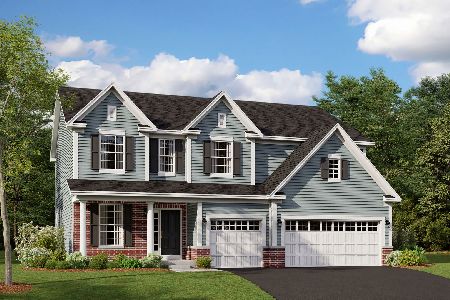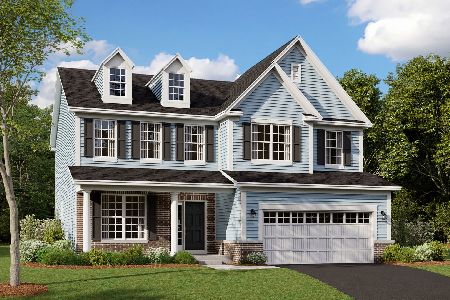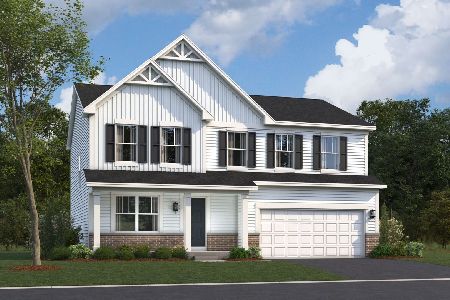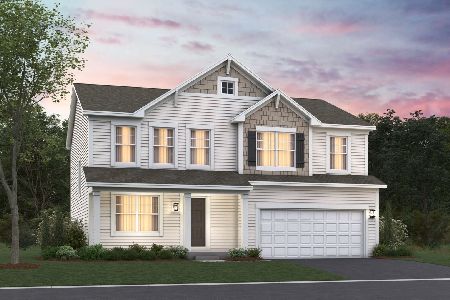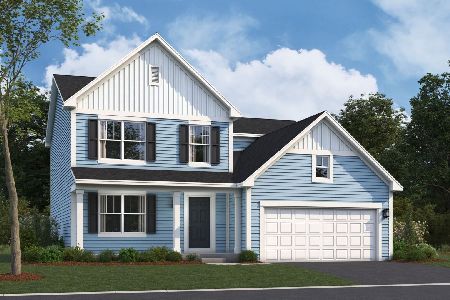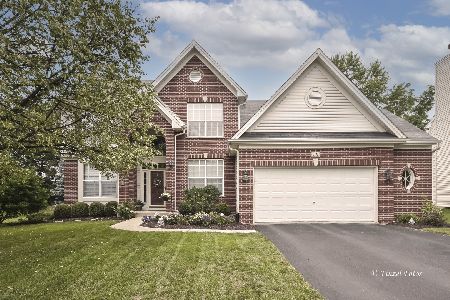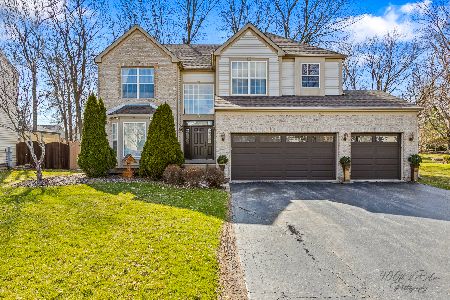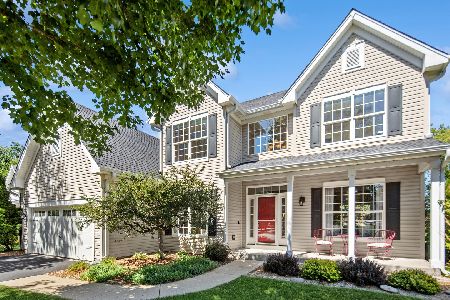48 Talcott Avenue, Crystal Lake, Illinois 60014
$345,000
|
Sold
|
|
| Status: | Closed |
| Sqft: | 2,815 |
| Cost/Sqft: | $124 |
| Beds: | 4 |
| Baths: | 3 |
| Year Built: | 1999 |
| Property Taxes: | $9,759 |
| Days On Market: | 1705 |
| Lot Size: | 0,33 |
Description
Spacious and Open 4 Bedroom home features 3 car garage beautiful landscaping, and adorable front porch. The 2-story living room with tons of natural light greets you as you find gorgeous Hardwood flooring throughout the main living areas. Open formal dining room concept with inlayed hardwood floor detail. Spacious eat-in kitchen features upgraded cabinetry, stainless steel appliances, and granite countertops. Pantry and eat-in area offers slider to the patio and ultra-private wooded backyard - perfect for entertaining! The comfortable family room features a gas fireplace. A den, guest bathroom, and laundry room round out the main level. You'll find cozy carpeting upstairs throughout the bedrooms and spacious loft area. The huge master suite includes vaulted ceilings, an en-suite bathroom with separate vanities, updated lighting and fixtures, and a walk-in closet. Generously sized secondary bedrooms. Full unfinished basement offers room to expand. Great location near parks, schools, library, and downtown Crystal Lake shopping, dining, entertainment, and Metra train to the city!
Property Specifics
| Single Family | |
| — | |
| — | |
| 1999 | |
| Full | |
| WINDSOR | |
| No | |
| 0.33 |
| Mc Henry | |
| Talcott Glen | |
| 180 / Annual | |
| Other | |
| Public | |
| Public Sewer | |
| 11126212 | |
| 1433452001 |
Nearby Schools
| NAME: | DISTRICT: | DISTANCE: | |
|---|---|---|---|
|
Grade School
Husmann Elementary School |
47 | — | |
|
Middle School
Hannah Beardsley Middle School |
47 | Not in DB | |
|
High School
Crystal Lake Central High School |
155 | Not in DB | |
Property History
| DATE: | EVENT: | PRICE: | SOURCE: |
|---|---|---|---|
| 15 Sep, 2021 | Sold | $345,000 | MRED MLS |
| 10 Jul, 2021 | Under contract | $350,000 | MRED MLS |
| 17 Jun, 2021 | Listed for sale | $350,000 | MRED MLS |






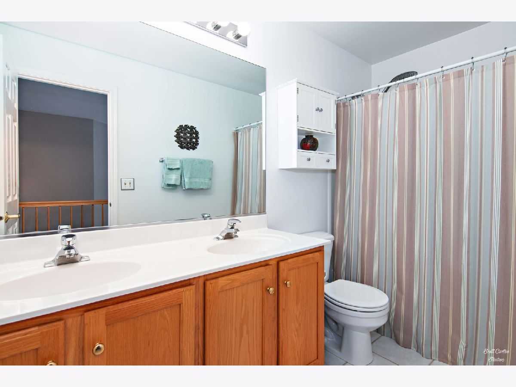

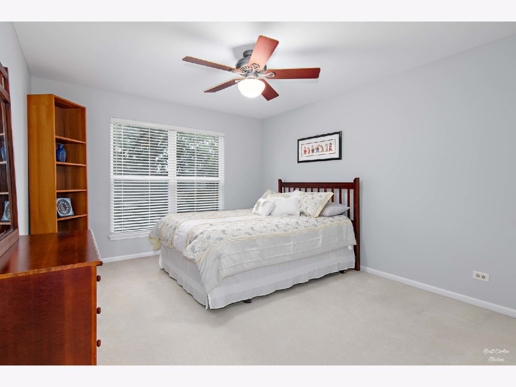
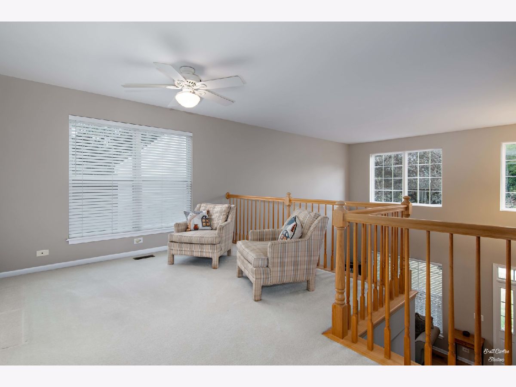

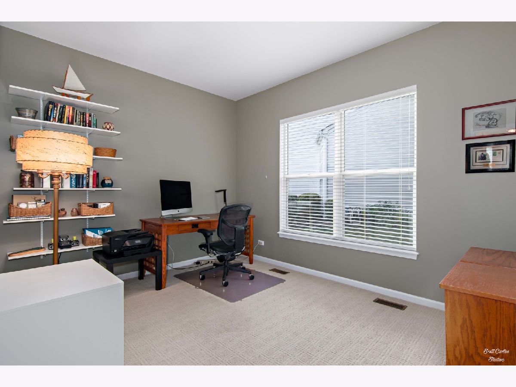

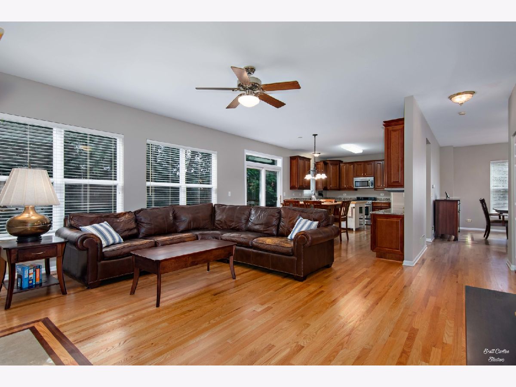

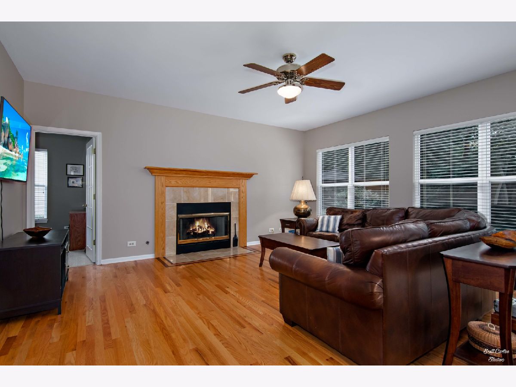
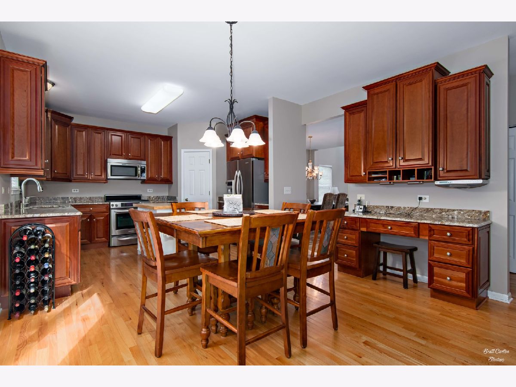
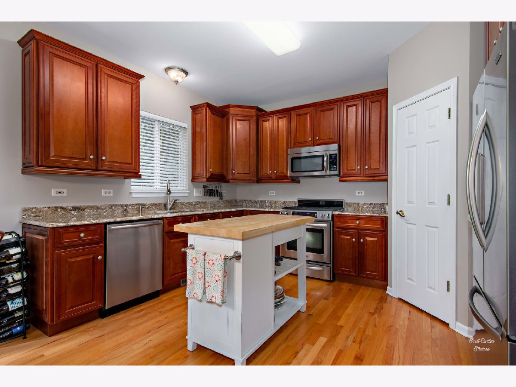
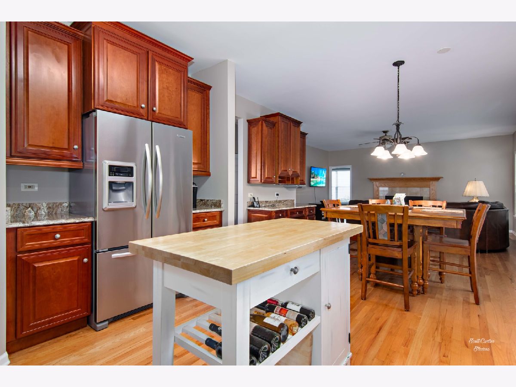
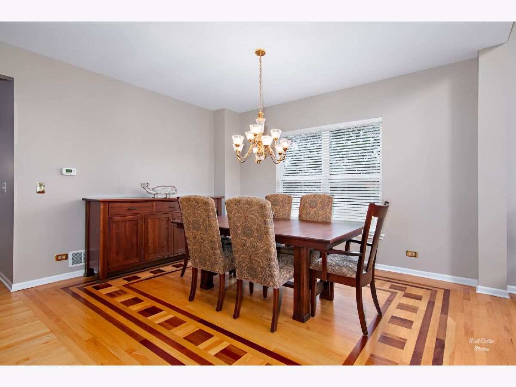
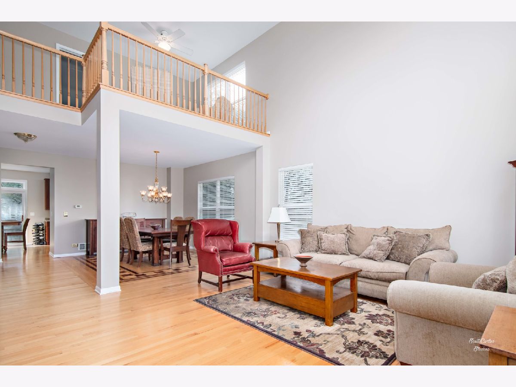
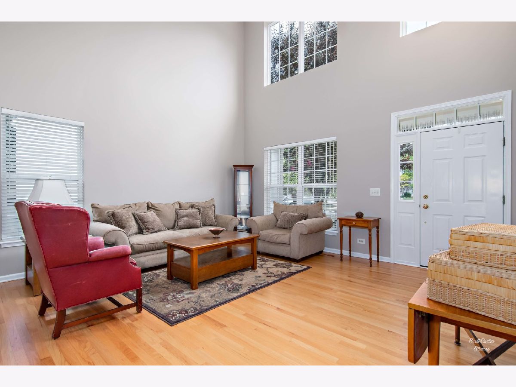

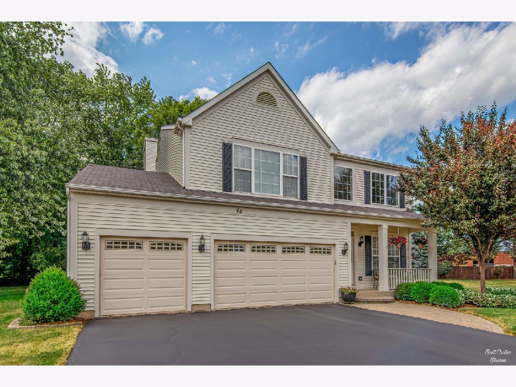
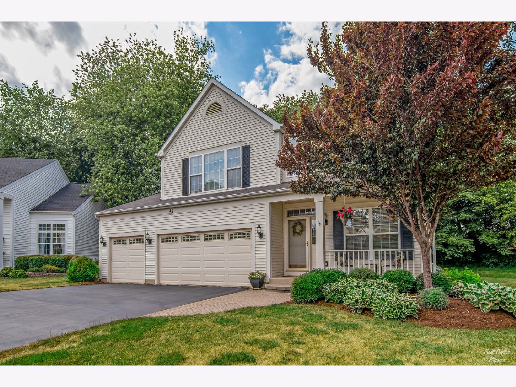
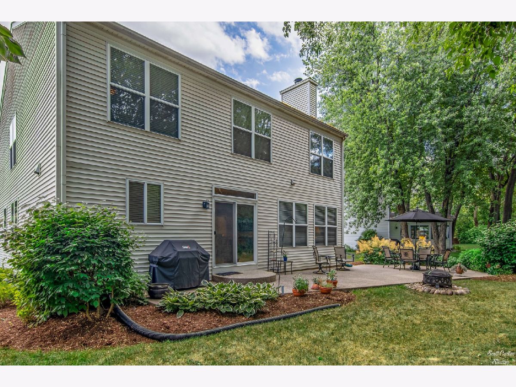
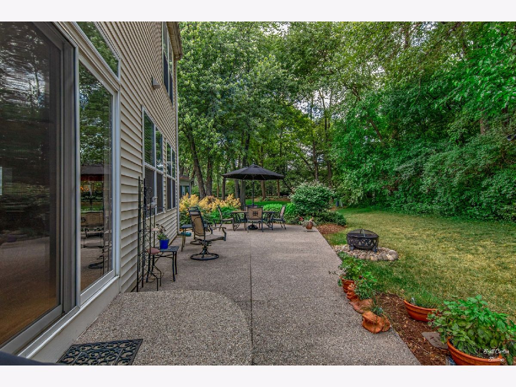

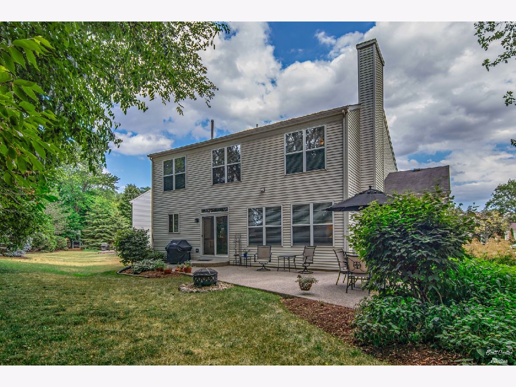
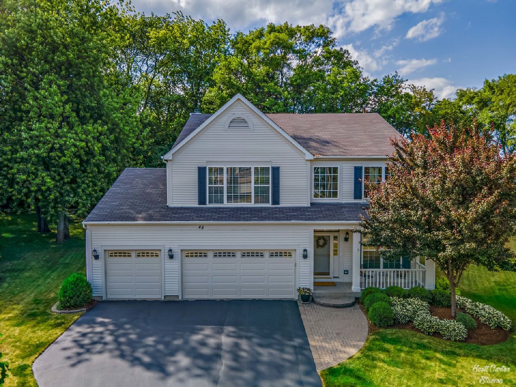

Room Specifics
Total Bedrooms: 4
Bedrooms Above Ground: 4
Bedrooms Below Ground: 0
Dimensions: —
Floor Type: Carpet
Dimensions: —
Floor Type: Carpet
Dimensions: —
Floor Type: Carpet
Full Bathrooms: 3
Bathroom Amenities: Separate Shower,Double Sink
Bathroom in Basement: 0
Rooms: Den,Eating Area,Loft
Basement Description: Unfinished
Other Specifics
| 3 | |
| Concrete Perimeter | |
| Asphalt | |
| Patio, Porch, Storms/Screens | |
| Cul-De-Sac,Landscaped,Wooded,Mature Trees | |
| 48.5X117.5X190X30X204 | |
| Full,Unfinished | |
| Full | |
| Vaulted/Cathedral Ceilings, Hardwood Floors, First Floor Laundry, Built-in Features, Walk-In Closet(s) | |
| Range, Microwave, Dishwasher, Refrigerator, Washer, Dryer, Disposal | |
| Not in DB | |
| Curbs, Sidewalks, Street Lights, Street Paved | |
| — | |
| — | |
| Attached Fireplace Doors/Screen, Gas Starter |
Tax History
| Year | Property Taxes |
|---|---|
| 2021 | $9,759 |
Contact Agent
Nearby Similar Homes
Nearby Sold Comparables
Contact Agent
Listing Provided By
Keller Williams Success Realty

