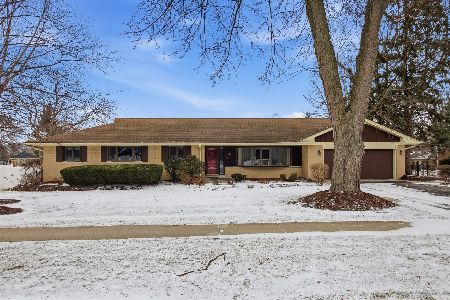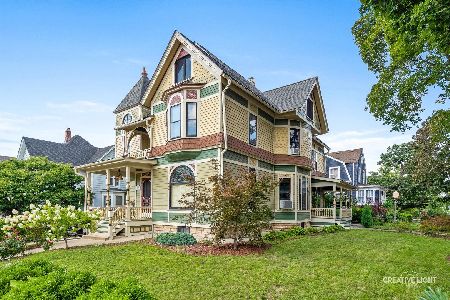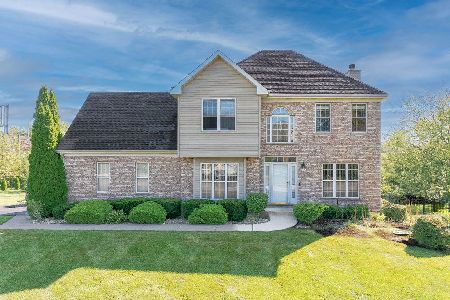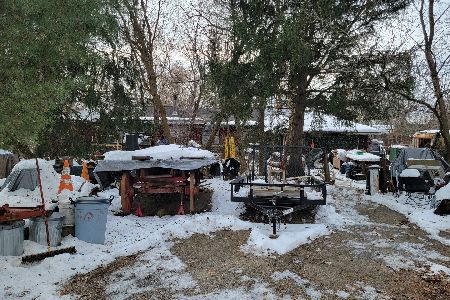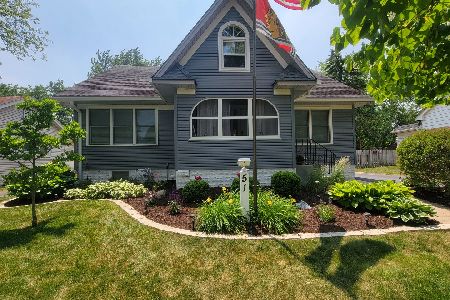50 Thorndale Avenue, Roselle, Illinois 60172
$387,000
|
Sold
|
|
| Status: | Closed |
| Sqft: | 3,100 |
| Cost/Sqft: | $129 |
| Beds: | 4 |
| Baths: | 3 |
| Year Built: | 1929 |
| Property Taxes: | $7,976 |
| Days On Market: | 2038 |
| Lot Size: | 0,22 |
Description
More than meets the eye! One word.. Wow! This model perfect, historic home is full of memories and ready for more! Beautifully updated and remodeled decor with Hardwood flooring, Box & Bay Windows, Tray Ceiling, Crown Molding, Original Woodwork, Skylights, Recessed-lighting, Closet-Oraganizers and so much more! Sun-filled, Newer Kitchen with Raised-panel hardwood Cabinetry, all appliances, Corian Counters, Heated Floors, Custom Ceiling Fans, Vaulted Ceilings, Breakfast Bar and Walk-in Pantry! Second Floor Master Suite with Sitting area, Full Bath including Whirlpool and huge walk-in Closet (Closet could be 4th Bedroom). Finished Basement with Large Recreation Room, Custom Wet-bar with Hardwood Cabinets and Granite Counters! Laundry Room with 2 washers & 2 Dryers and utility sink! The yard offers a Spacious deck, Impeccable landscaping and underground sprinkler. Your cozy, Private Retreat! Homeowner's have meticulously cared for and maintained this home from top to bottom! You have to see it to believe it. Newer Roof, Windows, soffits & Siding. Water Heater(60 gal) & Boiler, 2018. Doors, 2015. Zoned Air Conditioning with Two units (one new in 2015), Furnace, 2012. Gutters with Leafguard, 2012. Insulation added to walls! Security System. Lots of storage and super clean! PLUS.. Heated 3.5 Car Garage with 2nd Floor Loft (Bonus Room-- 'man cave')-- finished with Heat & Air Conditioning! Fantastic, Historic Roselle location... Easy walk to Parks, Down Town, Restaurants, Shops and close to the Train Station! The dream is a reality. Come see, come sigh...
Property Specifics
| Single Family | |
| — | |
| Bungalow | |
| 1929 | |
| Full | |
| — | |
| No | |
| 0.22 |
| Du Page | |
| — | |
| 0 / Not Applicable | |
| None | |
| Lake Michigan | |
| Sewer-Storm | |
| 10769303 | |
| 0203109032 |
Nearby Schools
| NAME: | DISTRICT: | DISTANCE: | |
|---|---|---|---|
|
Grade School
Spring Hills Elementary School |
12 | — | |
|
Middle School
Roselle Middle School |
12 | Not in DB | |
|
High School
Lake Park High School |
108 | Not in DB | |
Property History
| DATE: | EVENT: | PRICE: | SOURCE: |
|---|---|---|---|
| 22 Oct, 2007 | Sold | $410,000 | MRED MLS |
| 6 Jul, 2007 | Under contract | $419,900 | MRED MLS |
| — | Last price change | $437,900 | MRED MLS |
| 11 Apr, 2007 | Listed for sale | $444,900 | MRED MLS |
| 2 Nov, 2020 | Sold | $387,000 | MRED MLS |
| 21 Aug, 2020 | Under contract | $399,900 | MRED MLS |
| 3 Jul, 2020 | Listed for sale | $399,900 | MRED MLS |
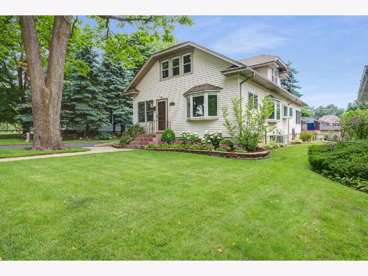
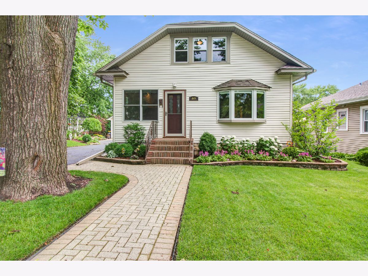
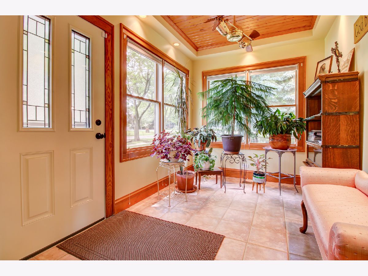
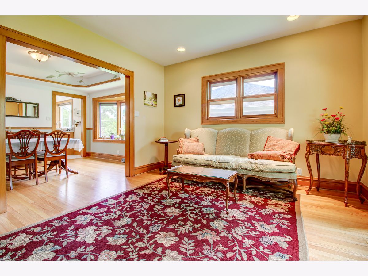
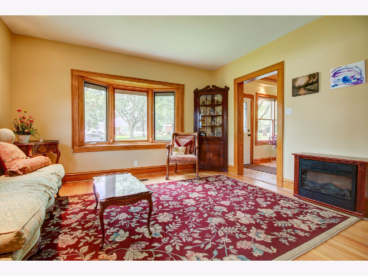
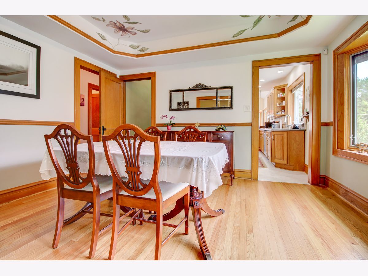
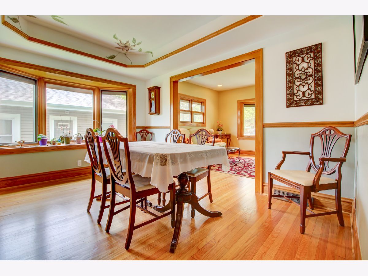
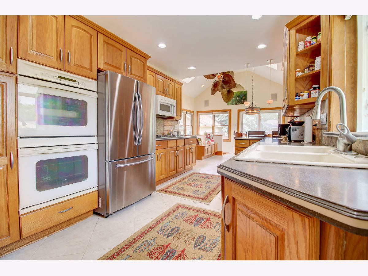
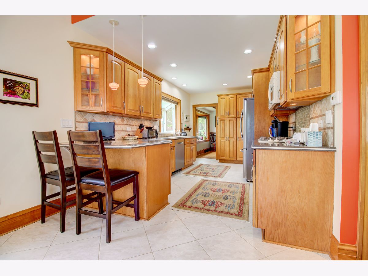
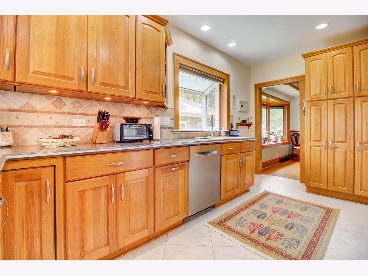
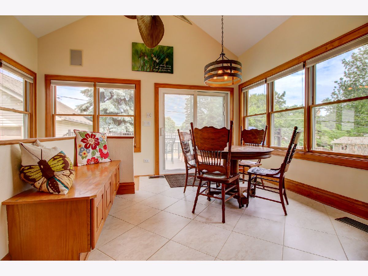
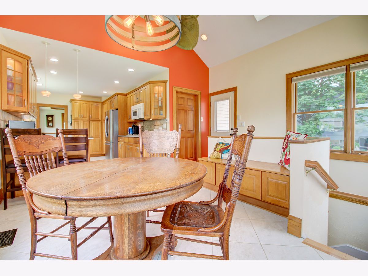
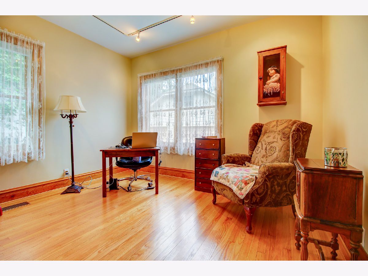
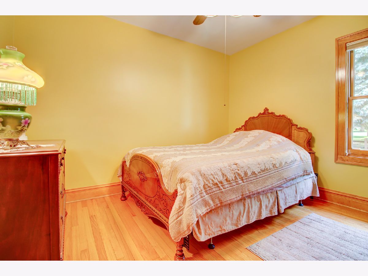
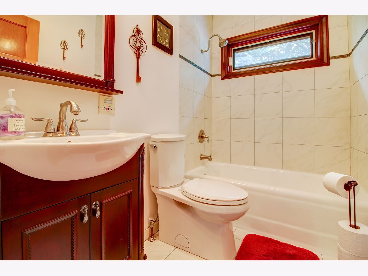
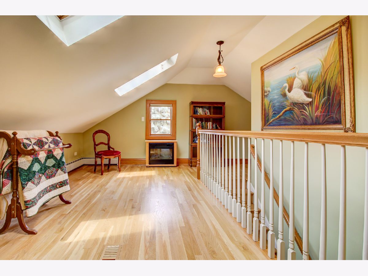
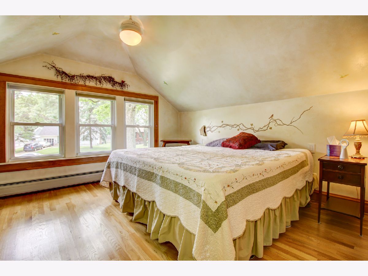
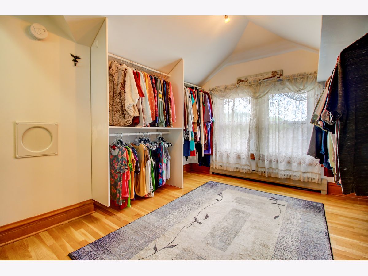
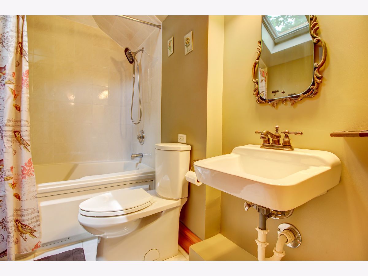
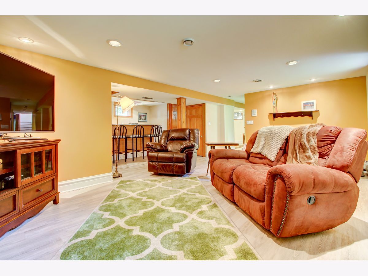
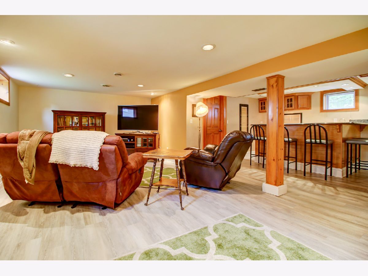
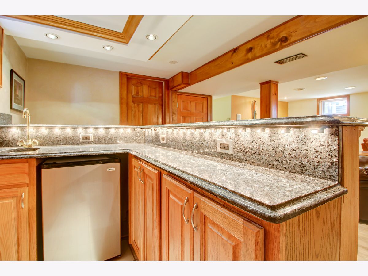
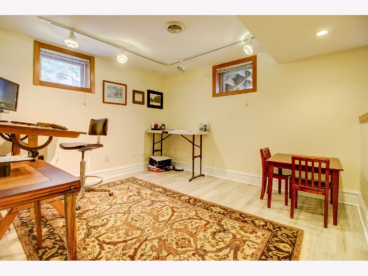
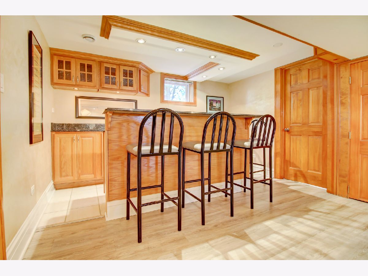
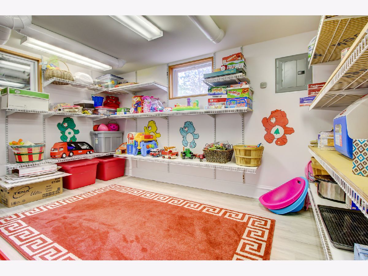
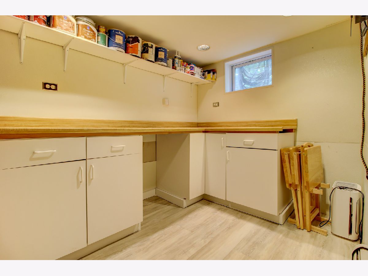
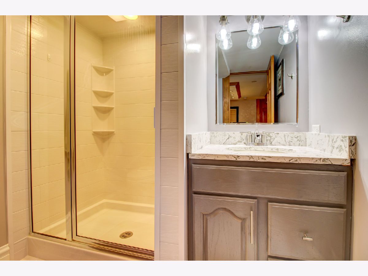
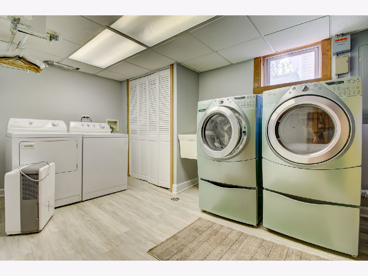
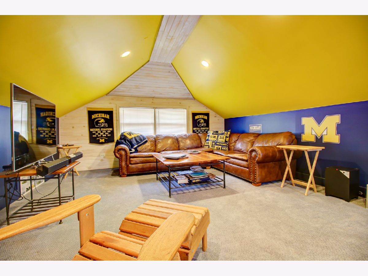
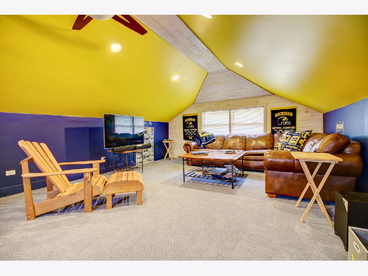
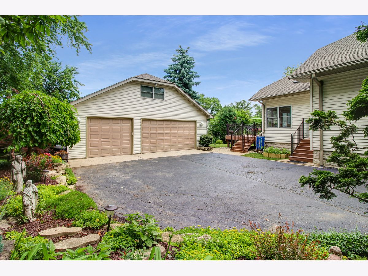
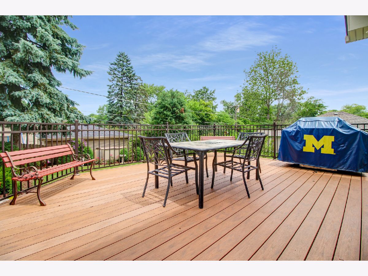
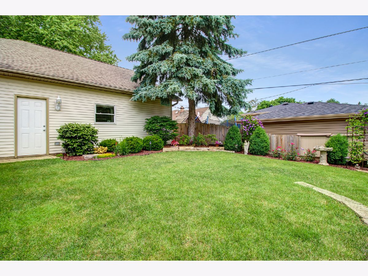
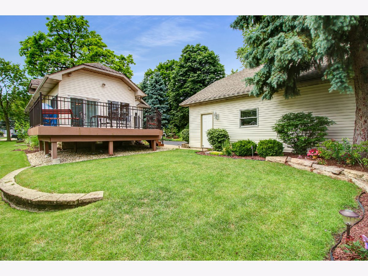
Room Specifics
Total Bedrooms: 4
Bedrooms Above Ground: 4
Bedrooms Below Ground: 0
Dimensions: —
Floor Type: Hardwood
Dimensions: —
Floor Type: Hardwood
Dimensions: —
Floor Type: Hardwood
Full Bathrooms: 3
Bathroom Amenities: Whirlpool,Separate Shower
Bathroom in Basement: 1
Rooms: Office,Sitting Room,Storage,Workshop,Bonus Room
Basement Description: Finished
Other Specifics
| 3.5 | |
| Concrete Perimeter | |
| Asphalt | |
| Deck, Porch Screened | |
| Mature Trees | |
| 83X129.7 | |
| Finished | |
| Full | |
| Vaulted/Cathedral Ceilings, Skylight(s), Bar-Wet, Hardwood Floors, Heated Floors, First Floor Bedroom, First Floor Full Bath, Walk-In Closet(s) | |
| Double Oven, Microwave, Dishwasher, Refrigerator, Washer, Dryer, Disposal | |
| Not in DB | |
| Sidewalks | |
| — | |
| — | |
| — |
Tax History
| Year | Property Taxes |
|---|---|
| 2007 | $4,017 |
| 2020 | $7,976 |
Contact Agent
Nearby Similar Homes
Nearby Sold Comparables
Contact Agent
Listing Provided By
RE/MAX Destiny

