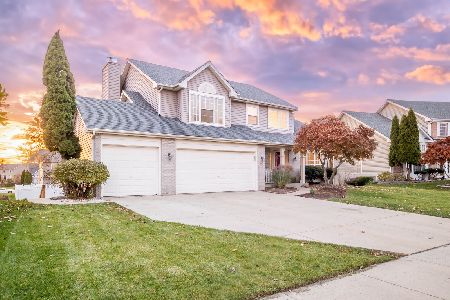50 White Oak Drive, North Aurora, Illinois 60542
$265,000
|
Sold
|
|
| Status: | Closed |
| Sqft: | 2,183 |
| Cost/Sqft: | $124 |
| Beds: | 3 |
| Baths: | 3 |
| Year Built: | 1998 |
| Property Taxes: | $7,336 |
| Days On Market: | 3572 |
| Lot Size: | 0,26 |
Description
Wonderful home located in friendly neighborhood!! Home features hardwood floors throughout the first floor and BRAND NEW carpet on the stairs and 2nd floor!! Convenient 1st floor laundry/mud room located off the 2 car garage. Spacious family room with large bay windows. Vaulted formal living room and separate dining room. Kitchen features stainless steel appliances, planning desk, huge pantry closet and separate eating area. Large master bedroom with vaulted ceiling, walk in closet and master bath with dual vanities, soaker tub, separate shower and linen closet. 2nd floor loft could be an office/play area or easily converted to a 4th bedroom! Full WALK OUT basement awaits your finishing touches. Best of all, this home comes with an amazing, fully fenced, back yard! Large deck off the eating area with dual staircases. Relax in your lounge chair by the fabulous pool with deck surround or enjoy a bonfire on the cement patio. Newer Roof, Siding, & Gutters (2015) complete this home!
Property Specifics
| Single Family | |
| — | |
| Traditional | |
| 1998 | |
| Full,Walkout | |
| — | |
| No | |
| 0.26 |
| Kane | |
| Oak Hill | |
| 40 / Quarterly | |
| Other | |
| Public | |
| Public Sewer | |
| 09185362 | |
| 1505151010 |
Property History
| DATE: | EVENT: | PRICE: | SOURCE: |
|---|---|---|---|
| 21 Oct, 2013 | Sold | $257,500 | MRED MLS |
| 16 Sep, 2013 | Under contract | $260,000 | MRED MLS |
| — | Last price change | $265,000 | MRED MLS |
| 12 Jul, 2013 | Listed for sale | $265,000 | MRED MLS |
| 3 Jun, 2016 | Sold | $265,000 | MRED MLS |
| 16 Apr, 2016 | Under contract | $269,900 | MRED MLS |
| 5 Apr, 2016 | Listed for sale | $269,900 | MRED MLS |
Room Specifics
Total Bedrooms: 3
Bedrooms Above Ground: 3
Bedrooms Below Ground: 0
Dimensions: —
Floor Type: Carpet
Dimensions: —
Floor Type: Carpet
Full Bathrooms: 3
Bathroom Amenities: Separate Shower,Double Sink,Soaking Tub
Bathroom in Basement: 0
Rooms: Eating Area,Loft
Basement Description: Unfinished
Other Specifics
| 2 | |
| Concrete Perimeter | |
| Asphalt | |
| Deck, Patio, Porch, Above Ground Pool | |
| Corner Lot,Fenced Yard | |
| 90X125 | |
| Full | |
| Full | |
| Vaulted/Cathedral Ceilings, Hardwood Floors, First Floor Laundry | |
| Range, Microwave, Dishwasher, Refrigerator, Washer, Dryer, Disposal | |
| Not in DB | |
| Sidewalks, Street Lights, Street Paved | |
| — | |
| — | |
| Electric |
Tax History
| Year | Property Taxes |
|---|---|
| 2013 | $7,920 |
| 2016 | $7,336 |
Contact Agent
Nearby Similar Homes
Nearby Sold Comparables
Contact Agent
Listing Provided By
Baird & Warner




