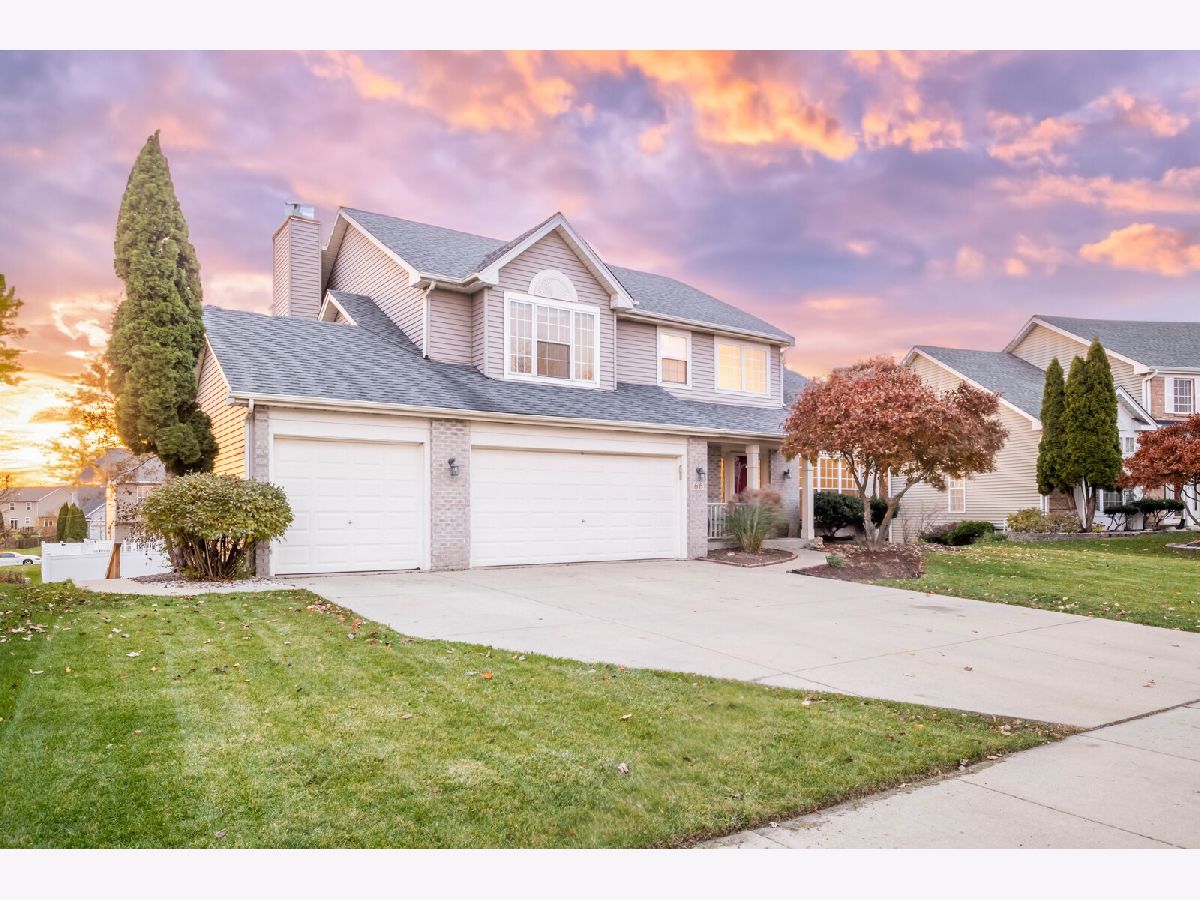66 White Oak Drive, North Aurora, Illinois 60542
$395,000
|
Sold
|
|
| Status: | Closed |
| Sqft: | 2,000 |
| Cost/Sqft: | $200 |
| Beds: | 5 |
| Baths: | 4 |
| Year Built: | 1997 |
| Property Taxes: | $8,621 |
| Days On Market: | 799 |
| Lot Size: | 0,00 |
Description
Welcome home to this spacious and well maintained brick front home featuring 2800 sq ft of finished living space. Located in the desirable Oak Hill community, this home has so much to offer. Neutral modern colors throughout. First floor features all modern gray flooring, a stainless steel kitchen with quartz counters. Vaulted Livingroom with tons of natural light. Family room with gas fireplace and a conveniently located first floor laundry room. Second floor features all new carpeting, 4 bedrooms. A spacious Primary bedroom is vaulted with 9x5 walk-in-closet with built-in closet organizers. Primary bath with deep tub, separate shower and double vanity. Finished Lower Level Walk-out basement great for guests or in-law arrangement features 5th bedroom or office space, full bath, bar with full-sized fridge and rec room, private entrance. The open finished space is ready for many possibilities; exercise area, recreation room, kids play area. Outside features a deep backyard, with a large 2 story deck to enjoy your private backyard, Summertime enjoy fresh pears from your 2 pear trees and a blackberry tree as well. Newer hot water heater & AC. Jewel Middle school, Goodwin elementary. Near by bike trails, ponds, playground, Library, shopping, restaurants and fox river. Just minutes from I88. So much to enjoy! Seller is a licensed IL Realtor
Property Specifics
| Single Family | |
| — | |
| — | |
| 1997 | |
| — | |
| — | |
| No | |
| — |
| Kane | |
| — | |
| 0 / Not Applicable | |
| — | |
| — | |
| — | |
| 11927302 | |
| 1505151008 |
Nearby Schools
| NAME: | DISTRICT: | DISTANCE: | |
|---|---|---|---|
|
Grade School
Jewel Middle School |
129 | — | |
|
Middle School
Goodwin Elementary School |
129 | Not in DB | |
|
High School
West Aurora High School |
129 | Not in DB | |
Property History
| DATE: | EVENT: | PRICE: | SOURCE: |
|---|---|---|---|
| 14 Nov, 2019 | Sold | $210,000 | MRED MLS |
| 28 Oct, 2019 | Under contract | $219,900 | MRED MLS |
| 3 Oct, 2019 | Listed for sale | $219,900 | MRED MLS |
| 9 Jan, 2024 | Sold | $395,000 | MRED MLS |
| 18 Dec, 2023 | Under contract | $400,000 | MRED MLS |
| — | Last price change | $410,000 | MRED MLS |
| 8 Nov, 2023 | Listed for sale | $410,000 | MRED MLS |








Room Specifics
Total Bedrooms: 5
Bedrooms Above Ground: 5
Bedrooms Below Ground: 0
Dimensions: —
Floor Type: —
Dimensions: —
Floor Type: —
Dimensions: —
Floor Type: —
Dimensions: —
Floor Type: —
Full Bathrooms: 4
Bathroom Amenities: Separate Shower
Bathroom in Basement: 1
Rooms: —
Basement Description: Finished
Other Specifics
| 3 | |
| — | |
| Concrete | |
| — | |
| — | |
| 65.47 X 125.08 X 96.30 X 1 | |
| Unfinished | |
| — | |
| — | |
| — | |
| Not in DB | |
| — | |
| — | |
| — | |
| — |
Tax History
| Year | Property Taxes |
|---|---|
| 2019 | $8,299 |
| 2024 | $8,621 |
Contact Agent
Nearby Similar Homes
Nearby Sold Comparables
Contact Agent
Listing Provided By
Homesmart Connect LLC



