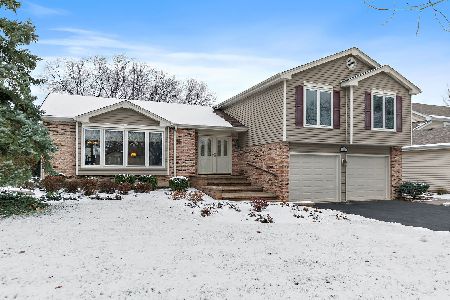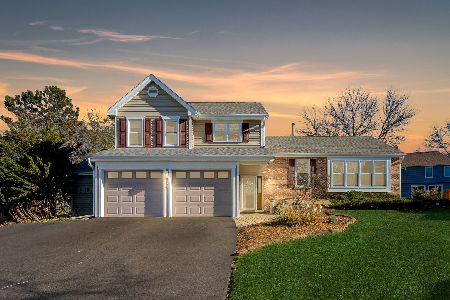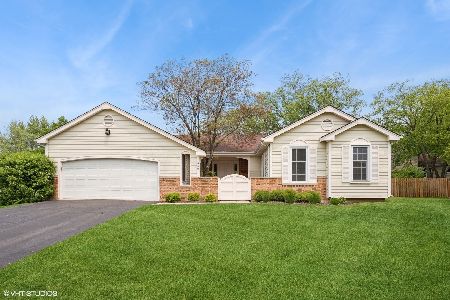500 Beech Drive, Schaumburg, Illinois 60193
$420,000
|
Sold
|
|
| Status: | Closed |
| Sqft: | 2,365 |
| Cost/Sqft: | $186 |
| Beds: | 4 |
| Baths: | 3 |
| Year Built: | 1982 |
| Property Taxes: | $9,546 |
| Days On Market: | 2187 |
| Lot Size: | 0,20 |
Description
Rare Opportunity for an updated original owner home on an oversized lot in the desirable Heritage subdivision. Inviting entryway with brick pavers. Oak Hardwood Floors throughout the main level. Spacious Living room with windows that provide great natural light and views of the neighborhood. The Eat-In Kitchen has New Granite Countertops and Custom Slide-outs in the cabinets. A separate Dining Room, just off the kitchen, provides plenty of space for entertaining. New Oak Staircase and Bannister with Wrought Iron Spindles leads to the second level featuring 4 bedrooms with ceiling fans, newer carpeting, and 2 full baths. Large Master Suite with His & Her Finished closets. The Master Bath features His & Her vanity/dressing areas and an Upgraded Walk-In Shower. Huge Lower Level Family Room with newer Bamboo Floors and a wood burning fireplace. The Double sliding doors bring in plenty of natural light and offer exceptional views of the well manicured backyard. Unfinished sub basement has a Walk-In Cedar Closet and offers a tremendous amount of storage, or the potential to finish into even more living space! Insulated 2 car garage with professionally installed epoxy flooring leads into the laundry/mud room featuring additional storage. Lovely side yard area where the current owners love to relax outdoors when the weather allows and soak up the neighborhood. Completely fenced in backyard is ready for kids and pets, and offers so much space for all to enjoy! This home also features all updated windows, custom window treatments, recessed lighting, and much more! This is an amazing opportunity for a buyer, will it be you?
Property Specifics
| Single Family | |
| — | |
| Tri-Level | |
| 1982 | |
| Partial | |
| — | |
| No | |
| 0.2 |
| Cook | |
| — | |
| — / Not Applicable | |
| None | |
| Public | |
| Public Sewer | |
| 10617280 | |
| 07233100090000 |
Nearby Schools
| NAME: | DISTRICT: | DISTANCE: | |
|---|---|---|---|
|
Grade School
Michael Collins Elementary Schoo |
54 | — | |
|
Middle School
Robert Frost Junior High School |
54 | Not in DB | |
|
High School
J B Conant High School |
211 | Not in DB | |
Property History
| DATE: | EVENT: | PRICE: | SOURCE: |
|---|---|---|---|
| 1 Apr, 2020 | Sold | $420,000 | MRED MLS |
| 18 Feb, 2020 | Under contract | $439,000 | MRED MLS |
| 23 Jan, 2020 | Listed for sale | $439,000 | MRED MLS |
Room Specifics
Total Bedrooms: 4
Bedrooms Above Ground: 4
Bedrooms Below Ground: 0
Dimensions: —
Floor Type: Carpet
Dimensions: —
Floor Type: Carpet
Dimensions: —
Floor Type: Carpet
Full Bathrooms: 3
Bathroom Amenities: Separate Shower,Double Sink
Bathroom in Basement: 0
Rooms: Eating Area,Storage,Foyer
Basement Description: Unfinished
Other Specifics
| 2 | |
| Concrete Perimeter | |
| Asphalt | |
| Patio, Brick Paver Patio | |
| Fenced Yard | |
| 39X115X105X25X114 | |
| — | |
| Full | |
| Hardwood Floors | |
| Range, Microwave, Dishwasher, Refrigerator, Freezer | |
| Not in DB | |
| — | |
| — | |
| — | |
| Wood Burning |
Tax History
| Year | Property Taxes |
|---|---|
| 2020 | $9,546 |
Contact Agent
Nearby Similar Homes
Nearby Sold Comparables
Contact Agent
Listing Provided By
Century 21 Affiliated









