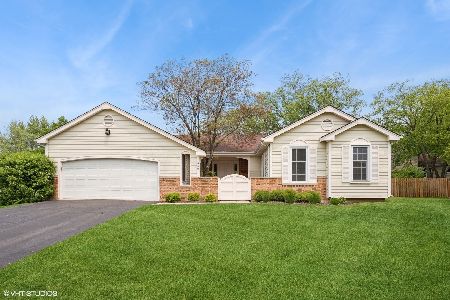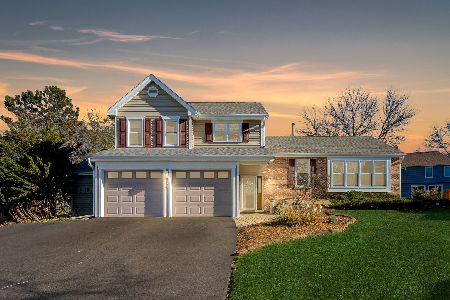508 Beech Drive, Schaumburg, Illinois 60193
$650,500
|
Sold
|
|
| Status: | Closed |
| Sqft: | 2,376 |
| Cost/Sqft: | $263 |
| Beds: | 4 |
| Baths: | 3 |
| Year Built: | 1985 |
| Property Taxes: | $10,738 |
| Days On Market: | 400 |
| Lot Size: | 0,00 |
Description
This is the one you've been looking for in sought after Heritage! Exceptionally well maintained both inside and out, move-in ready, fully fenced, 4 BR home with finished sub-basement and nicely appointed upgrades throughout! Step inside and take note of the large light and bright living room and the beautiful hardwood floors and wide staircase with wrought iron railings. You'll appreciate the updated Pella windows equipped with internal blinds throughout most of the home and remote operated blinds in the primary suite. Enjoy family meals and gatherings in the dining room and eat-in kitchen with updated stainless-steel appliances and cherry stained maple cabinets, which overlooks the family room-this awesome space includes a thermostat operated brick surround fireplace, built in shelving, recessed lighting and double sliding patio doors which lead to the expansive and gorgeous brick paver patio! The laundry/mudroom is accessible through the family room and garage and includes wood cabinets with granite countertops and a sink. Located upstairs are four nicely sized bedrooms, including closet organizers, a fabulously updated hall bathroom including a white double-sink vanity and modern tile surrounding the tub with niche. Prepare to be delighted when stepping into the primary suite which includes two separate doors each with access to his/hers own private vanity sink and walk-in closet. Spacious master bath also includes updated tiled shower with bench, niche and glass doors. Need more space for working out, entertaining, a playroom, or storage? Step down the wide staircase leading to the finished basement which includes recessed lighting, a wet bar with granite counters, and two separate storage rooms filled with shelving. As if the inside of this home wasn't great enough, the front entryway brick pavers with double doors and gorgeous landscaping along with the fully fenced wrought iron backyard are meant for enjoying the outdoors and entertaining on the expansive two-level brick paver patio which wraps around the side of the house and includes an attached grill with gas line. Architectural roof (2017), soffits/fascia/gutters (2017), garage door (2017), furnace and AC (2021), brick pavers (2013), garbage disposal (2025), dishwasher (2023), gas range (2023), refrigerator (2023), primary bath (2018), hall bath (2024). All of this located in the desirable Heritage subdivision filled with open fields and walking paths, steps to Abrahamsen Park, highly rated schools and walkable to Collins Elementary School...this is it!
Property Specifics
| Single Family | |
| — | |
| — | |
| 1985 | |
| — | |
| 320 | |
| No | |
| — |
| Cook | |
| Heritage | |
| — / Not Applicable | |
| — | |
| — | |
| — | |
| 12257127 | |
| 07233100070000 |
Nearby Schools
| NAME: | DISTRICT: | DISTANCE: | |
|---|---|---|---|
|
Grade School
Michael Collins Elementary Schoo |
54 | — | |
|
Middle School
Robert Frost Junior High School |
54 | Not in DB | |
|
High School
J B Conant High School |
211 | Not in DB | |
Property History
| DATE: | EVENT: | PRICE: | SOURCE: |
|---|---|---|---|
| 28 Feb, 2025 | Sold | $650,500 | MRED MLS |
| 5 Jan, 2025 | Under contract | $625,000 | MRED MLS |
| 14 Dec, 2024 | Listed for sale | $625,000 | MRED MLS |
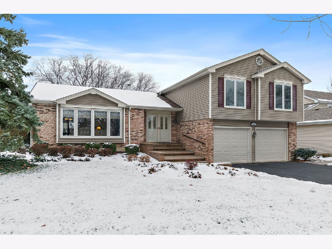
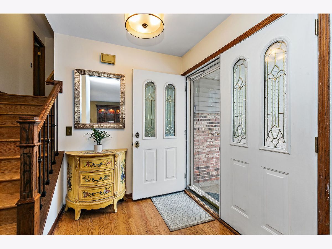
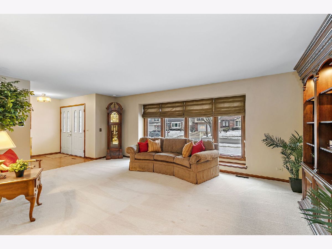
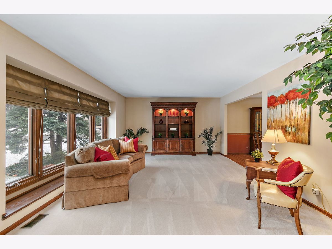
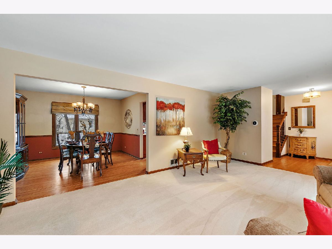
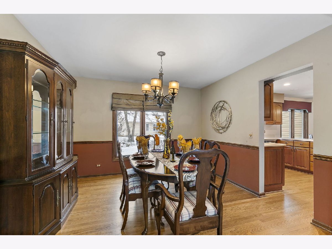
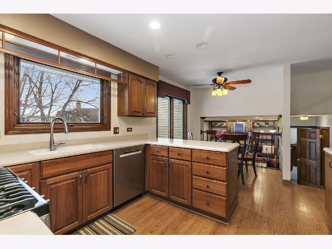
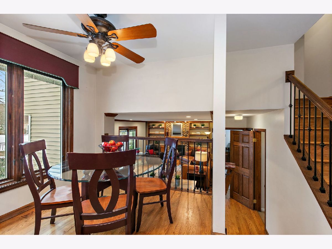
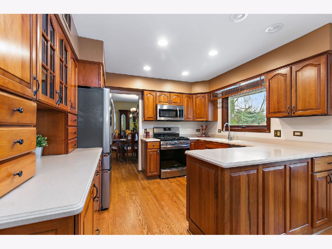
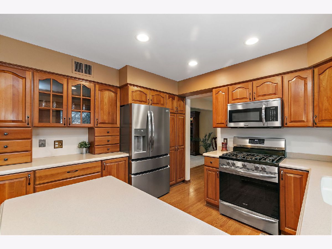
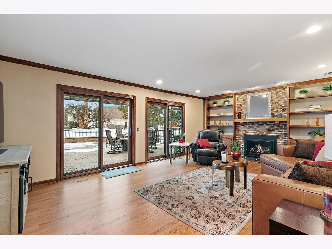
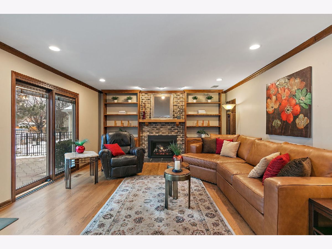
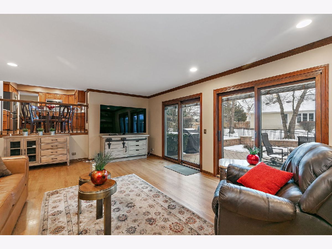
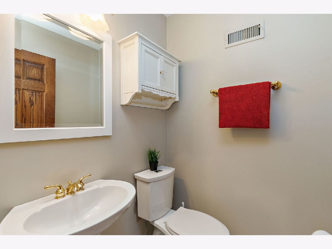
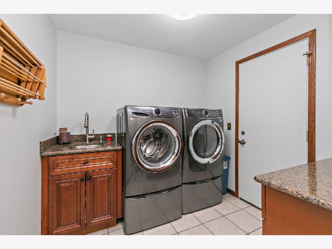
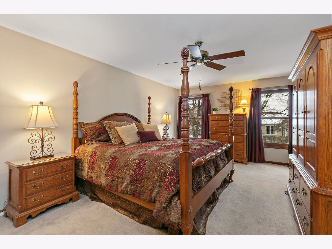
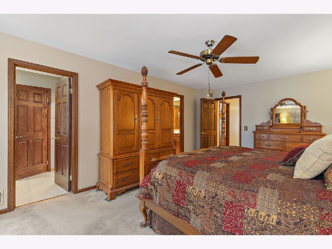
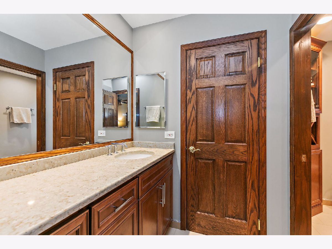
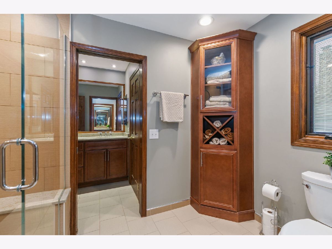
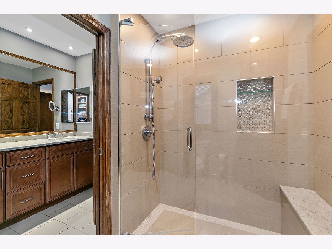
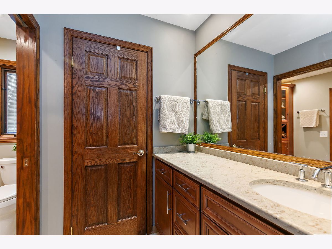
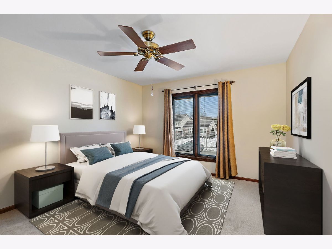
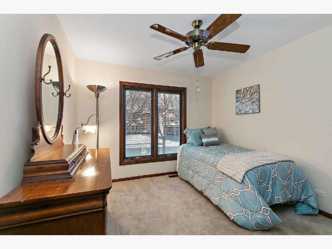
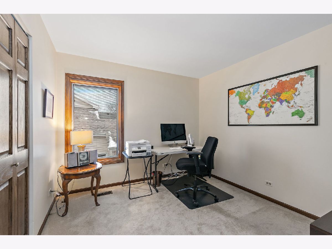
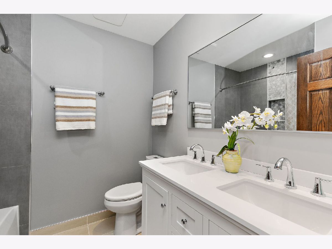
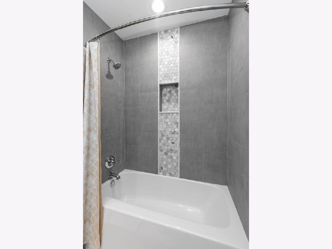
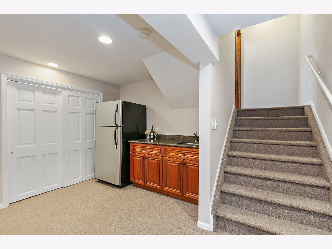
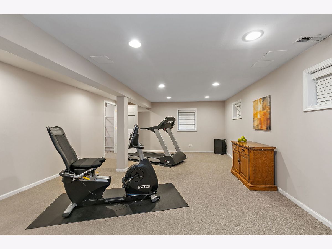
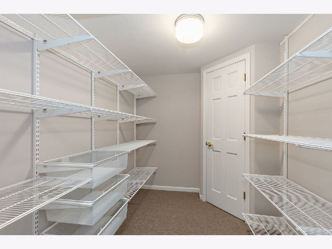
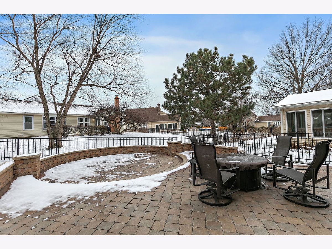
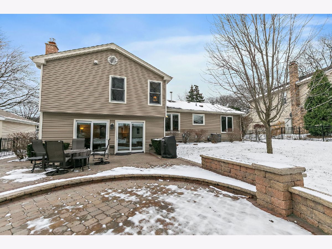
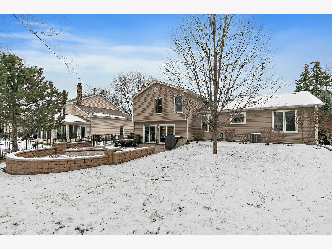
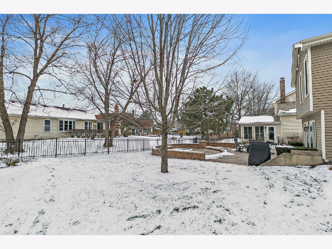
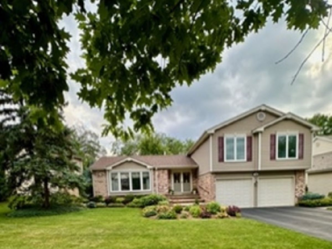
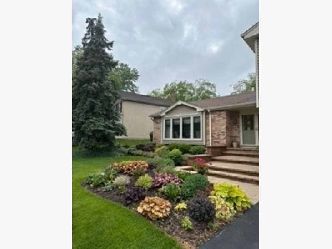
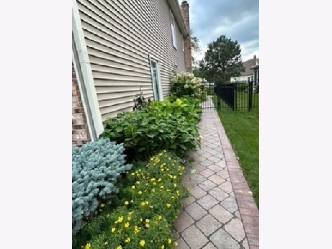
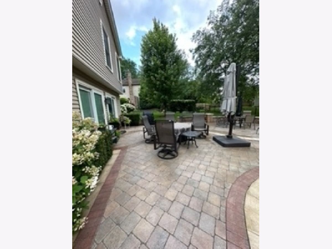
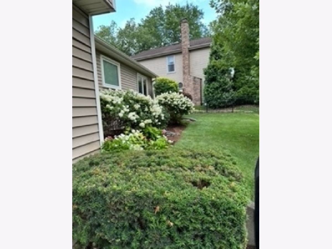
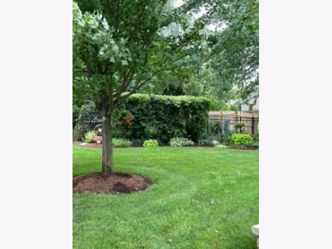
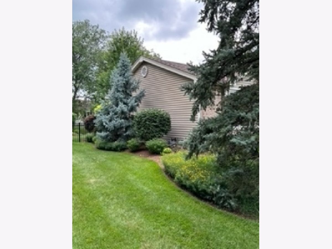
Room Specifics
Total Bedrooms: 4
Bedrooms Above Ground: 4
Bedrooms Below Ground: 0
Dimensions: —
Floor Type: —
Dimensions: —
Floor Type: —
Dimensions: —
Floor Type: —
Full Bathrooms: 3
Bathroom Amenities: Double Sink
Bathroom in Basement: 0
Rooms: —
Basement Description: Finished,Sub-Basement,Rec/Family Area,Storage Space
Other Specifics
| 2 | |
| — | |
| Asphalt | |
| — | |
| — | |
| 9105 | |
| Unfinished | |
| — | |
| — | |
| — | |
| Not in DB | |
| — | |
| — | |
| — | |
| — |
Tax History
| Year | Property Taxes |
|---|---|
| 2025 | $10,738 |
Contact Agent
Nearby Similar Homes
Nearby Sold Comparables
Contact Agent
Listing Provided By
Royal Family Real Estate





