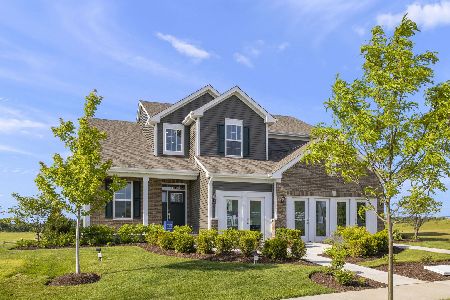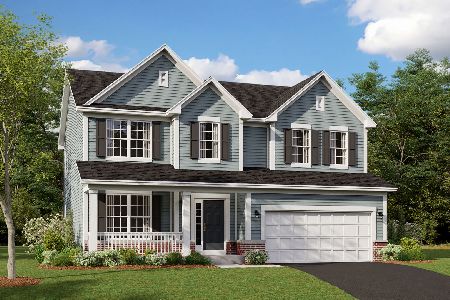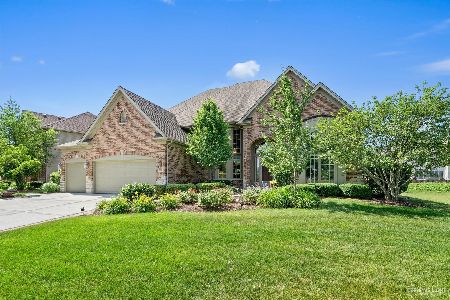500 Bloomfield Circle, Oswego, Illinois 60543
$440,000
|
Sold
|
|
| Status: | Closed |
| Sqft: | 4,122 |
| Cost/Sqft: | $109 |
| Beds: | 4 |
| Baths: | 4 |
| Year Built: | 2006 |
| Property Taxes: | $14,581 |
| Days On Market: | 2877 |
| Lot Size: | 0,40 |
Description
This is your Opportunity to finally find Home. Stunning Truly Custom Built from original owners with 4200+ S/F 4BR, 3.5Bath Delightful Home w/Secluded Backyard Oasis & Located in Pool/Clubhouse/Tennis Comm. Cust Detail/Open Design Concept Featuring Spacious Loft; 1st Flr. Den; 2story Entry; Beautiful Formal DR & LR; Full Bsmnt; 1st Flr. Laundry; 3 Car (tandem); Inviting Sun Rm. w/Access to Privacy Backyard. Lrg Kitch Offers Island, SS Appl., Granite Counter-tops, Walk-In AND Butler Pantries! Hrdwd Flrng & Crown & Millwork Detail. Dramatic 2stry Fmly Rm Boasts Flr-To-Ceiling Cust FP, Full Wall Of Windows/View To Backyard. His & Her Sep WIC's; On Suite Mstr Bath w/huge 2-person shower & Jacuzzi Bath; BR2 feat On Suite Bath PLUS BR3 & BR4 Have Jack & Jill Bath. Basement is plumbing ready for a bathroom. Beautiful Private Backyard Feat Lush Lndscp/Perennials; Patio, Deck (freshly stained) & 12' x 12' Gazebo & Firepit. Traughber Jr. High School, Walking Paths, Park Dist. Aquatic Center Ne
Property Specifics
| Single Family | |
| — | |
| Traditional | |
| 2006 | |
| Full | |
| — | |
| No | |
| 0.4 |
| Kendall | |
| Southbury | |
| 140 / Quarterly | |
| Other | |
| Public | |
| Public Sewer | |
| 09880442 | |
| 0321178004 |
Nearby Schools
| NAME: | DISTRICT: | DISTANCE: | |
|---|---|---|---|
|
Grade School
Southbury Elementary School |
308 | — | |
|
Middle School
Traughber Junior High School |
308 | Not in DB | |
|
High School
Oswego High School |
308 | Not in DB | |
Property History
| DATE: | EVENT: | PRICE: | SOURCE: |
|---|---|---|---|
| 20 Apr, 2018 | Sold | $440,000 | MRED MLS |
| 24 Mar, 2018 | Under contract | $450,000 | MRED MLS |
| 11 Mar, 2018 | Listed for sale | $450,000 | MRED MLS |
Room Specifics
Total Bedrooms: 4
Bedrooms Above Ground: 4
Bedrooms Below Ground: 0
Dimensions: —
Floor Type: Carpet
Dimensions: —
Floor Type: Carpet
Dimensions: —
Floor Type: Carpet
Full Bathrooms: 4
Bathroom Amenities: Whirlpool,Separate Shower,Double Sink
Bathroom in Basement: 0
Rooms: Den,Loft,Sun Room
Basement Description: Unfinished
Other Specifics
| 3 | |
| — | |
| Asphalt | |
| Deck, Patio, Gazebo | |
| Corner Lot,Landscaped | |
| 109X193X80X167 | |
| — | |
| Full | |
| Vaulted/Cathedral Ceilings, Hardwood Floors, First Floor Laundry | |
| Range, Microwave, Dishwasher, Refrigerator, Washer, Dryer, Disposal, Stainless Steel Appliance(s) | |
| Not in DB | |
| Clubhouse, Pool, Tennis Courts, Sidewalks, Street Lights, Street Paved | |
| — | |
| — | |
| Gas Log |
Tax History
| Year | Property Taxes |
|---|---|
| 2018 | $14,581 |
Contact Agent
Nearby Similar Homes
Nearby Sold Comparables
Contact Agent
Listing Provided By
RE/MAX Professionals Select










