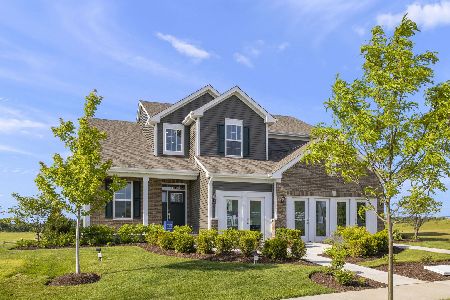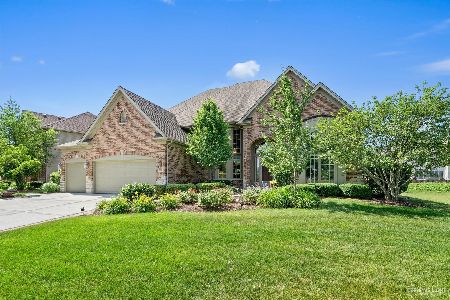595 Colchester Drive, Oswego, Illinois 60543
$368,000
|
Sold
|
|
| Status: | Closed |
| Sqft: | 3,195 |
| Cost/Sqft: | $117 |
| Beds: | 4 |
| Baths: | 3 |
| Year Built: | 2014 |
| Property Taxes: | $10,925 |
| Days On Market: | 2512 |
| Lot Size: | 0,34 |
Description
Pond View - Immaculate Newer 4BR w/2nd Flr Rec. Rm., 1st Flr Den & 3 Car! Clubhouse Living w/Pool, Tennis, Park & Rec. Paths. Loaded Amenities and great location in"Autumn Gate at Southbury". Beautiful Hardwood flooring, 9 Ft Ceilings, Granite, large Island, SS Appliances Inc. Washer & Dryer & nice table area w/walk out to large Patio w/View To Pond! FP in huge open concept Family Rm., Lux Master Bath, 1st Floor Laundry. Master Br offers private Lux Bth. Full Basement w/10 ft. ceilings. Southbury Elem., Traughber JH & Oswego High School. Beautiful Home....Move In Ready.
Property Specifics
| Single Family | |
| — | |
| Traditional | |
| 2014 | |
| Full | |
| JOURDAN-C LOT#03 | |
| No | |
| 0.34 |
| Kendall | |
| Autumn Gate At Southbury | |
| 175 / Quarterly | |
| Other | |
| Public | |
| Public Sewer | |
| 10304379 | |
| 0321176003 |
Nearby Schools
| NAME: | DISTRICT: | DISTANCE: | |
|---|---|---|---|
|
Grade School
Southbury Elementary School |
308 | — | |
|
Middle School
Traughber Junior High School |
308 | Not in DB | |
|
High School
Oswego High School |
308 | Not in DB | |
Property History
| DATE: | EVENT: | PRICE: | SOURCE: |
|---|---|---|---|
| 27 Mar, 2015 | Sold | $335,000 | MRED MLS |
| 31 Dec, 2014 | Under contract | $339,990 | MRED MLS |
| — | Last price change | $349,990 | MRED MLS |
| 12 May, 2014 | Listed for sale | $344,440 | MRED MLS |
| 29 May, 2019 | Sold | $368,000 | MRED MLS |
| 6 May, 2019 | Under contract | $375,000 | MRED MLS |
| — | Last price change | $379,000 | MRED MLS |
| 11 Mar, 2019 | Listed for sale | $379,000 | MRED MLS |
Room Specifics
Total Bedrooms: 4
Bedrooms Above Ground: 4
Bedrooms Below Ground: 0
Dimensions: —
Floor Type: Carpet
Dimensions: —
Floor Type: Carpet
Dimensions: —
Floor Type: Carpet
Full Bathrooms: 3
Bathroom Amenities: Separate Shower,Double Sink,Soaking Tub
Bathroom in Basement: 0
Rooms: Eating Area,Study,Recreation Room
Basement Description: Unfinished
Other Specifics
| 3 | |
| Concrete Perimeter | |
| Asphalt | |
| Patio, Storms/Screens | |
| Corner Lot,Water View | |
| 82X156X102X172 | |
| Unfinished | |
| Full | |
| Hardwood Floors, First Floor Laundry, Walk-In Closet(s) | |
| Double Oven, Microwave, Dishwasher, Refrigerator, Washer, Dryer, Disposal, Stainless Steel Appliance(s) | |
| Not in DB | |
| Clubhouse, Pool, Tennis Courts, Sidewalks, Street Lights | |
| — | |
| — | |
| Attached Fireplace Doors/Screen, Gas Log |
Tax History
| Year | Property Taxes |
|---|---|
| 2019 | $10,925 |
Contact Agent
Nearby Similar Homes
Nearby Sold Comparables
Contact Agent
Listing Provided By
Charles Rutenberg Realty of IL










