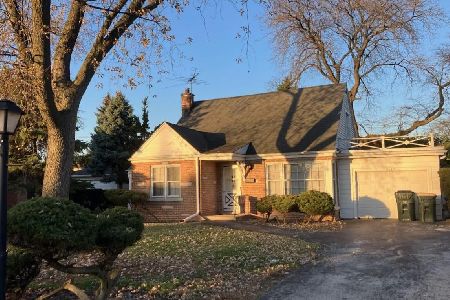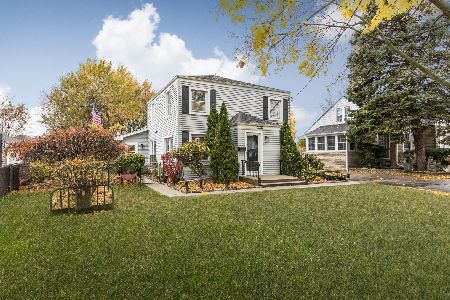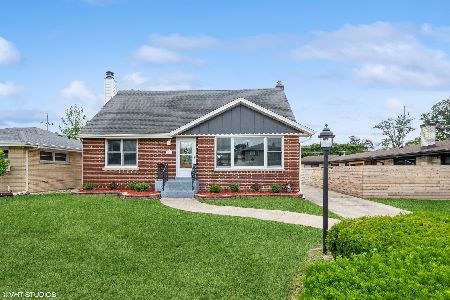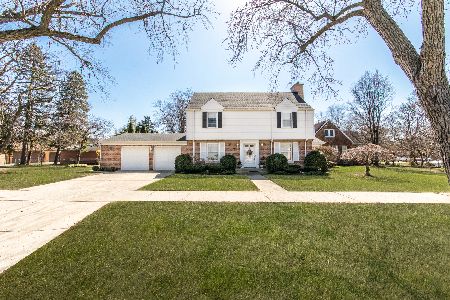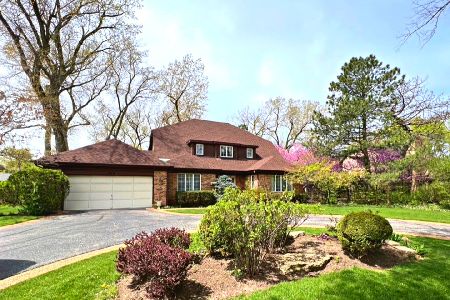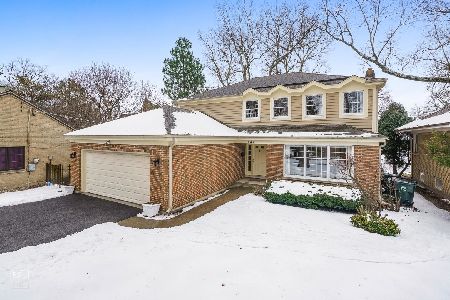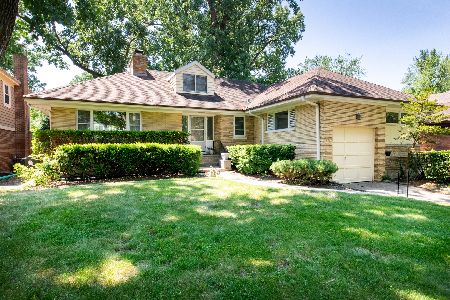500 Edgemont Lane, Park Ridge, Illinois 60068
$888,000
|
Sold
|
|
| Status: | Closed |
| Sqft: | 5,500 |
| Cost/Sqft: | $181 |
| Beds: | 6 |
| Baths: | 5 |
| Year Built: | 1952 |
| Property Taxes: | $24,993 |
| Days On Market: | 3852 |
| Lot Size: | 0,42 |
Description
Beautiful 6 bedroom, 5500 square foot Tudor in the Country Club neighborhood of Park Ridge. Perfect choice for the buyer who wants expansive space on a spectacular oversized lot. Gourmet kitchen with island and breakfast area, cozy executive library with fireplace & bar area, family room w/built ins & bar overlooks pool and backyard. 4.5baths, sunroom opens onto patio, mudroom, office or nursery off master bedroom. Two staircases to upper level. Walk up attic on 2nd floor perfect for additional storage. Finished basement with exercise area, huge laundry room and loads of storage. Swim Spa lap pool/hot tub, flagstone patio & meticulously maintained gardens surround this awesome home.
Property Specifics
| Single Family | |
| — | |
| Tudor | |
| 1952 | |
| Full | |
| — | |
| No | |
| 0.42 |
| Cook | |
| Country Club | |
| 0 / Not Applicable | |
| None | |
| Lake Michigan | |
| Public Sewer | |
| 08978595 | |
| 09262030270000 |
Nearby Schools
| NAME: | DISTRICT: | DISTANCE: | |
|---|---|---|---|
|
Grade School
Eugene Field Elementary School |
64 | — | |
|
Middle School
Emerson Middle School |
64 | Not in DB | |
|
High School
Maine South High School |
207 | Not in DB | |
Property History
| DATE: | EVENT: | PRICE: | SOURCE: |
|---|---|---|---|
| 29 Oct, 2015 | Sold | $888,000 | MRED MLS |
| 4 Sep, 2015 | Under contract | $994,000 | MRED MLS |
| 10 Jul, 2015 | Listed for sale | $994,000 | MRED MLS |
Room Specifics
Total Bedrooms: 6
Bedrooms Above Ground: 6
Bedrooms Below Ground: 0
Dimensions: —
Floor Type: Carpet
Dimensions: —
Floor Type: —
Dimensions: —
Floor Type: Carpet
Dimensions: —
Floor Type: —
Dimensions: —
Floor Type: —
Full Bathrooms: 5
Bathroom Amenities: Whirlpool,Separate Shower,Steam Shower,Double Sink,Bidet,Full Body Spray Shower
Bathroom in Basement: 1
Rooms: Bedroom 5,Bedroom 6,Eating Area,Exercise Room,Library,Office,Recreation Room,Heated Sun Room
Basement Description: Finished
Other Specifics
| 2.5 | |
| — | |
| — | |
| Patio, Hot Tub, In Ground Pool, Storms/Screens, Outdoor Grill | |
| — | |
| 120X150 | |
| — | |
| Full | |
| Skylight(s), Bar-Wet, Hardwood Floors, First Floor Full Bath | |
| Double Oven, Microwave, Dishwasher, High End Refrigerator, Bar Fridge, Freezer, Washer, Dryer, Disposal | |
| Not in DB | |
| Pool, Tennis Courts, Street Lights, Street Paved | |
| — | |
| — | |
| Gas Log |
Tax History
| Year | Property Taxes |
|---|---|
| 2015 | $24,993 |
Contact Agent
Nearby Similar Homes
Nearby Sold Comparables
Contact Agent
Listing Provided By
Century 21 McMullen Real Estate Inc


