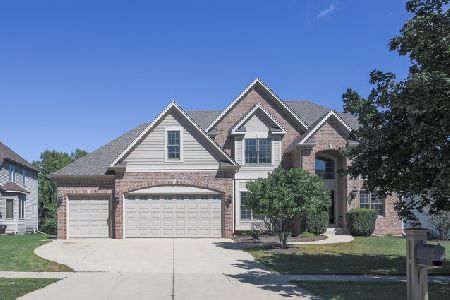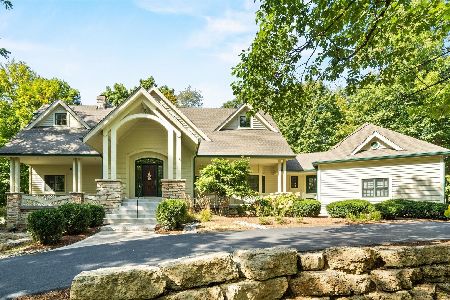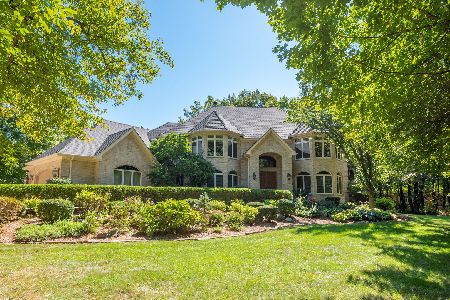500 Fairlee Court, Sugar Grove, Illinois 60554
$1,295,000
|
Sold
|
|
| Status: | Closed |
| Sqft: | 8,840 |
| Cost/Sqft: | $155 |
| Beds: | 6 |
| Baths: | 8 |
| Year Built: | 2004 |
| Property Taxes: | $18,736 |
| Days On Market: | 1942 |
| Lot Size: | 2,93 |
Description
YOUR MAJESTIC OASIS AWAITS IN SUGAR GROVE. Ready to "escape" the hustle of everyday life? This incredible 6 bedroom, 6.2 bath, 8,840 sq. ft. luxury retreat offers everything "DREAM HOMES" are made of including a 1/3 acre swimming pond with 3 waterfalls in prestigious Strafford Woods. Nestled on 3 wooded acres (mol), this picturesque residence on city water & sewer is dressed to impress with its bold exterior design & stunning finishes. Simply stated, it's AMAZING! Top quality materials & craftsmanship include Oklahoma Stone granite boulders inside & out, local artisan forged wrought iron rails, repurposed 125 year old Maple Park, IL, barn wood beams, local Amish-made knotty alder 8 ft. arched doors, trim, crown molding & cabinetry, Wolf, Subzero, Viking & more appliances, travertine, slate & Australian cypress all natural flooring plus so much more! The custom designed chef kitchen features a prep station, cleanup area & beverage center perfect for entertaining. Other kitchen highlights include a spacious eating area, a tuck away office plus cozy hearth area with see-through stone fireplace open to a large sunroom. Rustic & modern day touches surround the main level in the soaring great room with stone fireplace & forged iron staircase rails, the vaulted dining room & luxurious FIRST FLOOR MASTER SUITE & spa bath showcase the reclaimed barn wood beams. A 10 ft. main level gallery opens to a private guest/in-law bedroom with en suite bath, laundry, staircase to upper & lower levels and to exits. The upstairs features an expansive executive office with conference, work, & lounge areas plus 1/2 bath, an E-learning study loft, fun play tunnel joins 2 bedrooms with Jack-N-Jill bath, bedroom with en suite bath plus open loft area with access to the main level great room. Non-stop activities in the walk-out lower level include multiple rec/game areas, a large gym space with cork floor, 8 seat theatre room with leather lounge seating & media equipment included, a built-in wet bar and wine cellar. The lower level includes 2 full baths, radiant heat floors plus a spacious bedroom. Outside the fun continues all year long. Amenities include an extensive paver brick patio with hot tub, vast mature tree lined yard, gazebo, shed, 2 fire pits plus an amazing private pond perfect for swimming, canoeing, winter skating or just relaxing. Serenity surrounds the beautifully finished covered porch just steps away from both the sunroom & master suite. Car enthusiasts take note... there's an oversized 3-car garage with radiant heat floors plus a carriage garage with a loft area makes great storage for toys big & small. Feels remote in location, but so close to major trails/bike paths, highways, trains, planes, entertainment & shopping. Experience just how great STAYING HOME can be.
Property Specifics
| Single Family | |
| — | |
| — | |
| 2004 | |
| Full,Walkout | |
| — | |
| Yes | |
| 2.93 |
| Kane | |
| Strafford Woods | |
| 1000 / Annual | |
| Other | |
| Public | |
| Public Sewer | |
| 10898430 | |
| 1409226008 |
Nearby Schools
| NAME: | DISTRICT: | DISTANCE: | |
|---|---|---|---|
|
Grade School
John Shields Elementary School |
302 | — | |
|
Middle School
Harter Middle School |
302 | Not in DB | |
|
High School
Kaneland High School |
302 | Not in DB | |
Property History
| DATE: | EVENT: | PRICE: | SOURCE: |
|---|---|---|---|
| 4 May, 2021 | Sold | $1,295,000 | MRED MLS |
| 28 Feb, 2021 | Under contract | $1,370,000 | MRED MLS |
| 9 Oct, 2020 | Listed for sale | $1,370,000 | MRED MLS |
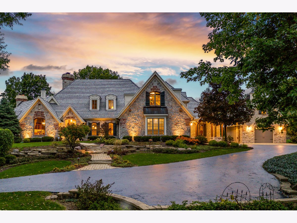
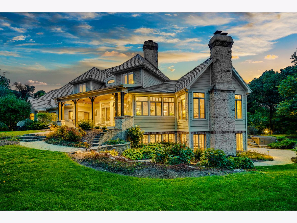
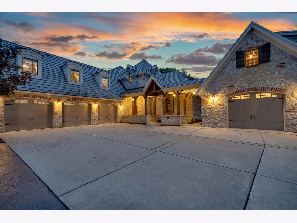
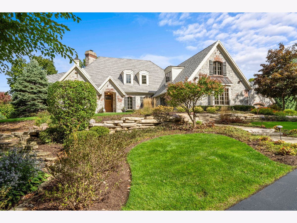
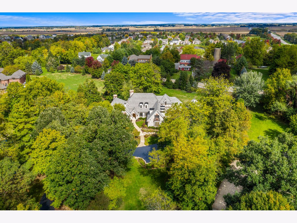
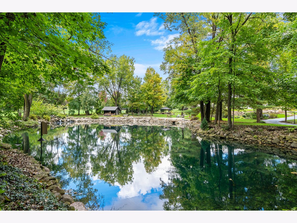
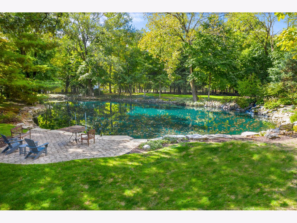
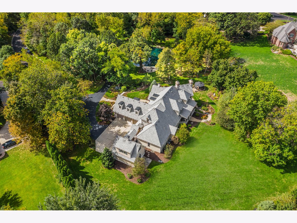
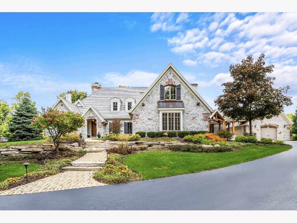
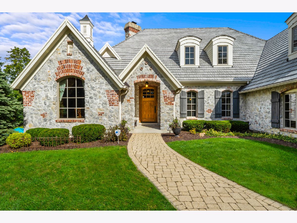
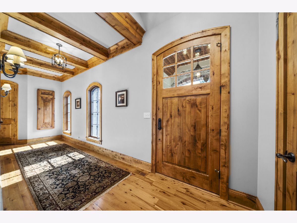
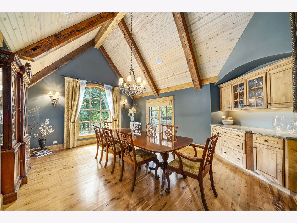
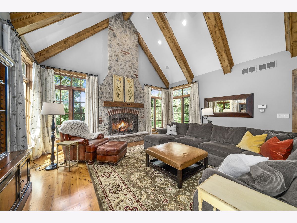
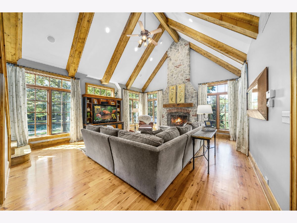
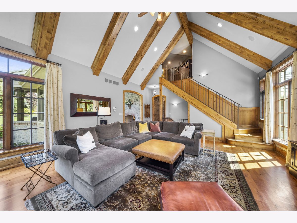
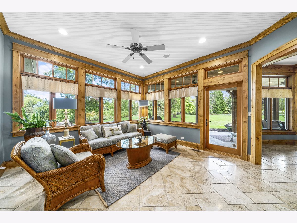
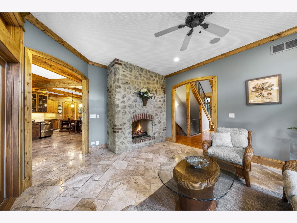
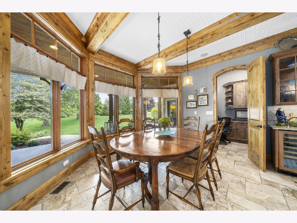
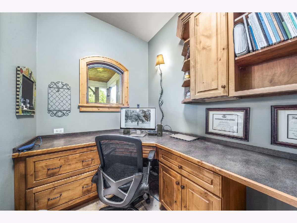
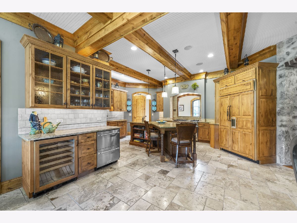
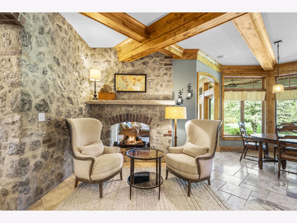
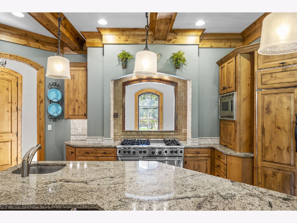
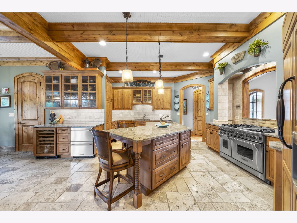
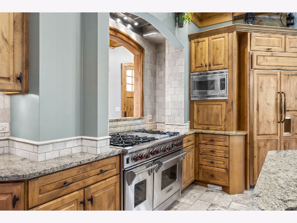
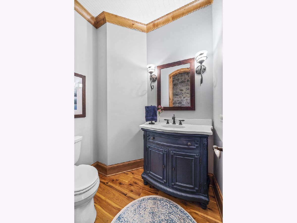
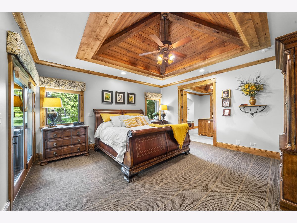
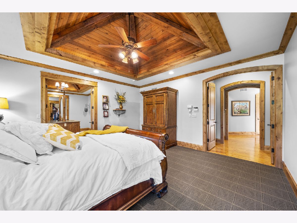
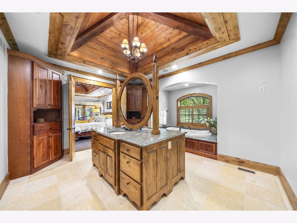
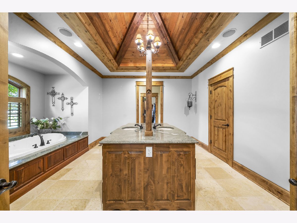
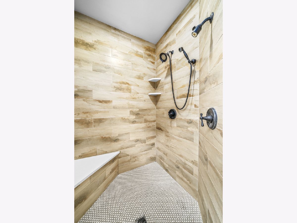
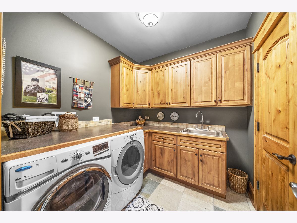
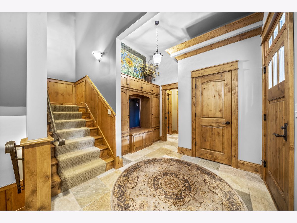
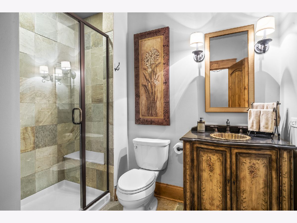
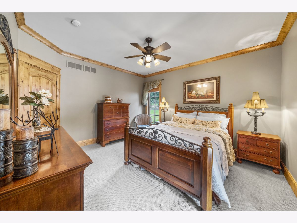
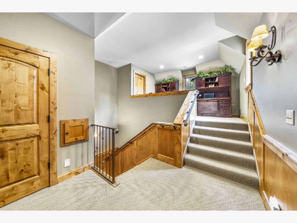
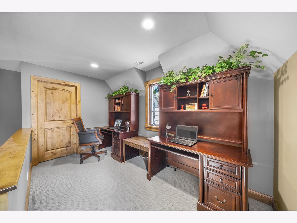
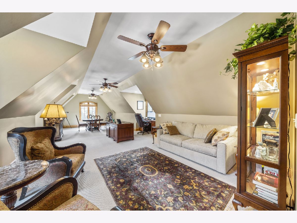
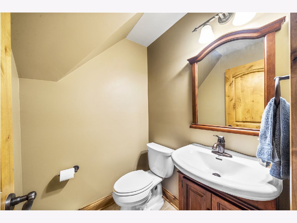
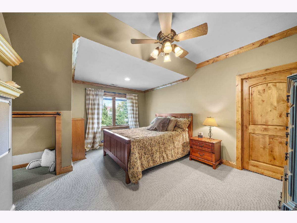
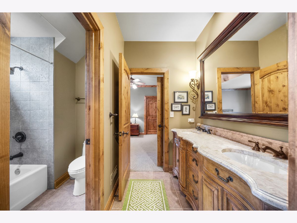
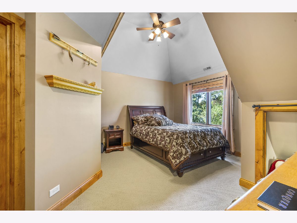
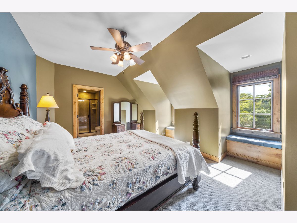
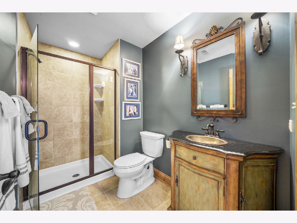
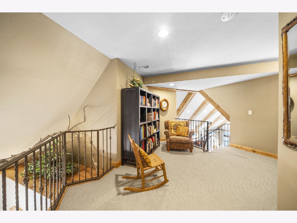
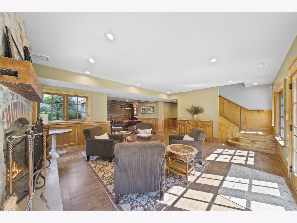
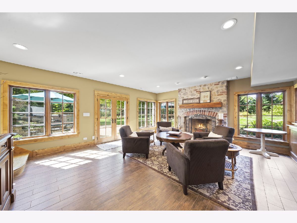
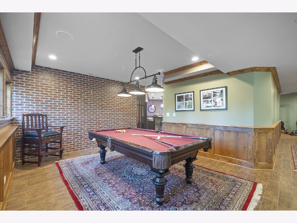
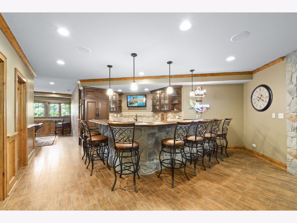
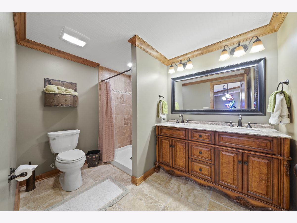
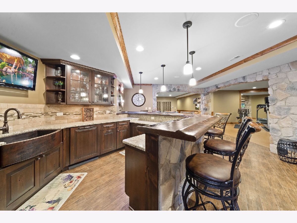
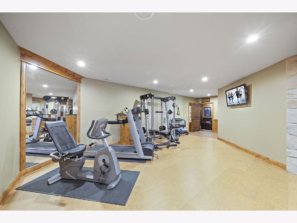
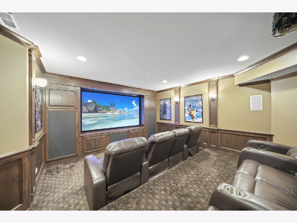
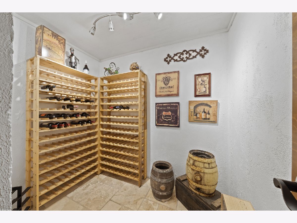
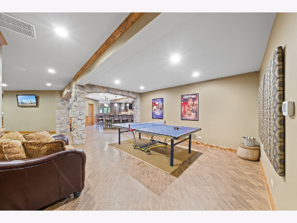
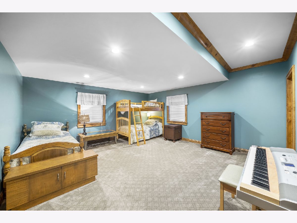

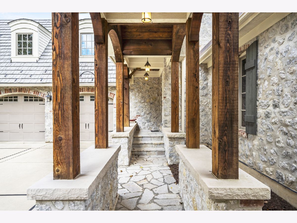
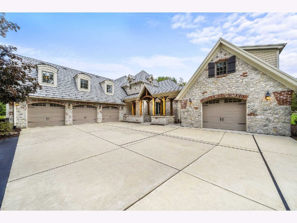
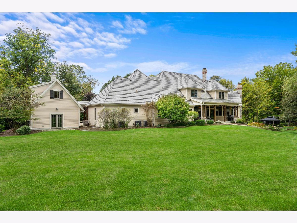
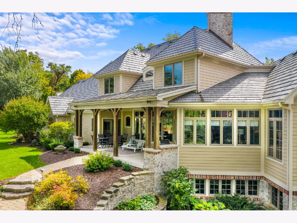
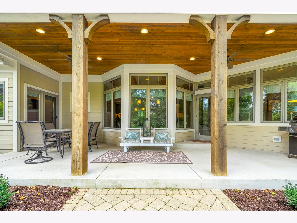
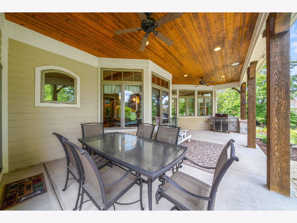
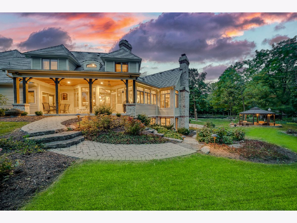
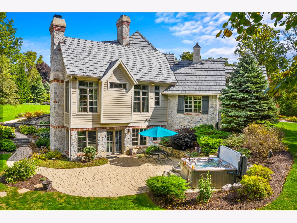
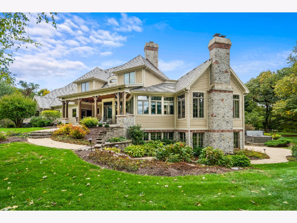
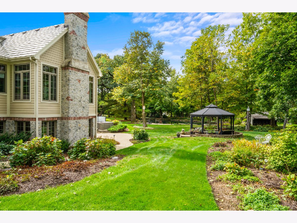
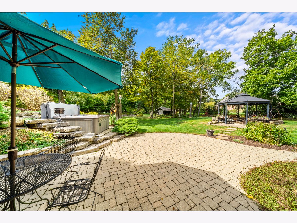
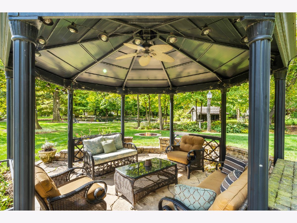
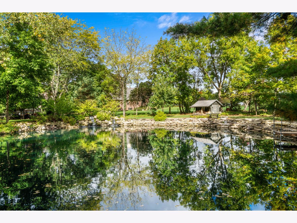

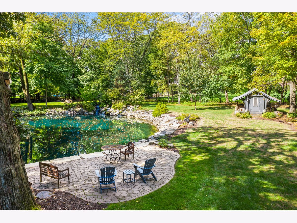

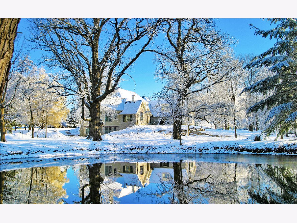
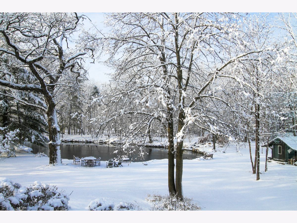
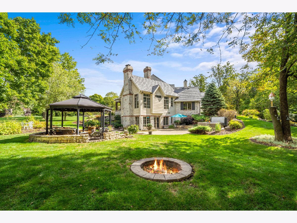
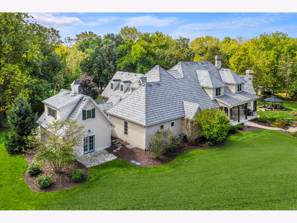
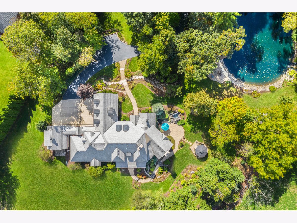
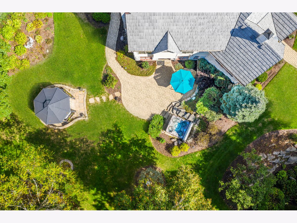
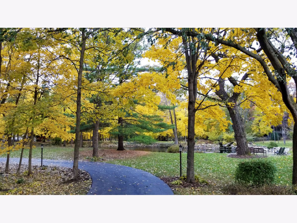
Room Specifics
Total Bedrooms: 6
Bedrooms Above Ground: 6
Bedrooms Below Ground: 0
Dimensions: —
Floor Type: Carpet
Dimensions: —
Floor Type: Carpet
Dimensions: —
Floor Type: Carpet
Dimensions: —
Floor Type: —
Dimensions: —
Floor Type: —
Full Bathrooms: 8
Bathroom Amenities: Whirlpool,Separate Shower,Double Sink,Double Shower
Bathroom in Basement: 1
Rooms: Bedroom 5,Bedroom 6,Office,Loft,Recreation Room,Exercise Room,Theatre Room,Heated Sun Room,Gallery
Basement Description: Finished,Exterior Access,9 ft + pour
Other Specifics
| 4.5 | |
| Concrete Perimeter | |
| Asphalt,Concrete,Side Drive | |
| Patio, Hot Tub, Brick Paver Patio, Storms/Screens, Fire Pit, Breezeway | |
| Cul-De-Sac,Landscaped,Pond(s),Water View,Wooded,Mature Trees | |
| 127631 | |
| Unfinished | |
| Full | |
| Vaulted/Cathedral Ceilings, Hot Tub, Bar-Wet, Hardwood Floors, Heated Floors, First Floor Bedroom, In-Law Arrangement, First Floor Laundry, First Floor Full Bath, Built-in Features, Walk-In Closet(s), Ceiling - 10 Foot, Ceiling - 9 Foot, Coffered Ceiling(s), Beamed Cei | |
| Double Oven, Microwave, Dishwasher, High End Refrigerator, Bar Fridge, Washer, Dryer, Disposal, Wine Refrigerator, Range Hood | |
| Not in DB | |
| Curbs, Street Lights, Street Paved | |
| — | |
| — | |
| Double Sided, Wood Burning, Gas Log, Gas Starter, More than one |
Tax History
| Year | Property Taxes |
|---|---|
| 2021 | $18,736 |
Contact Agent
Nearby Similar Homes
Nearby Sold Comparables
Contact Agent
Listing Provided By
RE/MAX All Pro - Sugar Grove


