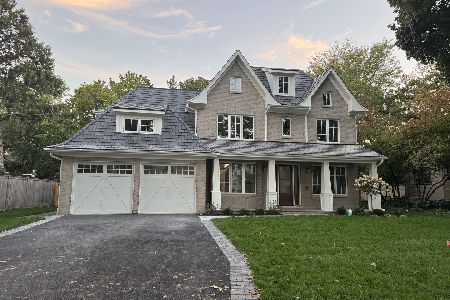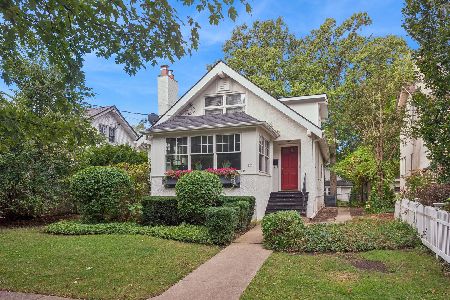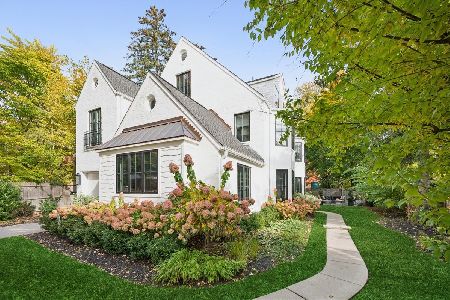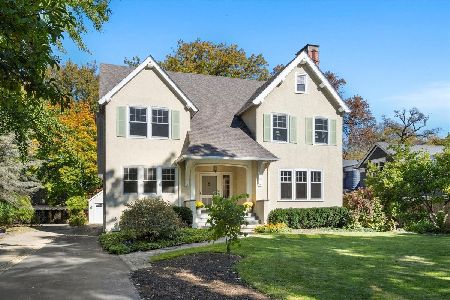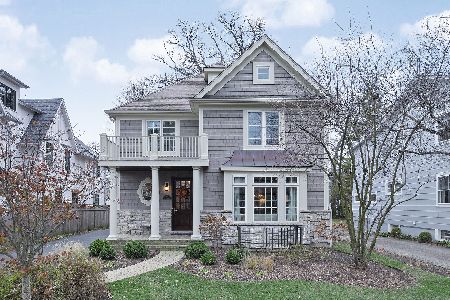500 Hawthorn Lane, Winnetka, Illinois 60093
$2,030,000
|
Sold
|
|
| Status: | Closed |
| Sqft: | 5,400 |
| Cost/Sqft: | $369 |
| Beds: | 5 |
| Baths: | 6 |
| Year Built: | 2020 |
| Property Taxes: | $0 |
| Days On Market: | 1989 |
| Lot Size: | 0,00 |
Description
New construction in East Winnetka. This Low Country Farmhouse is truly one-of-a-kind, built with an all cedar and stone exterior that graces a timeless elegance onto this modern design. Vast windows in every living space allow light to pour into the heart of the home. Luxurious finishes and details throughout, including: interior steel double doors to the study, full masonry stone fireplace, temperature-controlled wine display, custom cabinets and millwork, wide-plank hardwood floors, designer light fixtures, gas firepit, and so much more. 6 bedrooms and 5.1 bathrooms in this scrupulously thought out floorplan. Location is fantastic, within walking distance of: Lake, Metra, downtown Winnetka, Greeley Elementary and New Trier High School. Ready for occupancy by Late Summer 2020.
Property Specifics
| Single Family | |
| — | |
| Farmhouse | |
| 2020 | |
| Full | |
| — | |
| No | |
| — |
| Cook | |
| — | |
| — / Not Applicable | |
| None | |
| Lake Michigan,Public | |
| Public Sewer, Sewer-Storm, Holding Tank | |
| 10743203 | |
| 05213140080000 |
Nearby Schools
| NAME: | DISTRICT: | DISTANCE: | |
|---|---|---|---|
|
High School
New Trier Twp H.s. Northfield/wi |
203 | Not in DB | |
Property History
| DATE: | EVENT: | PRICE: | SOURCE: |
|---|---|---|---|
| 2 Nov, 2018 | Sold | $590,000 | MRED MLS |
| 23 Sep, 2018 | Under contract | $639,000 | MRED MLS |
| 18 Sep, 2018 | Listed for sale | $639,000 | MRED MLS |
| 9 Oct, 2020 | Sold | $2,030,000 | MRED MLS |
| 15 Jun, 2020 | Under contract | $1,995,000 | MRED MLS |
| 11 Jun, 2020 | Listed for sale | $1,995,000 | MRED MLS |
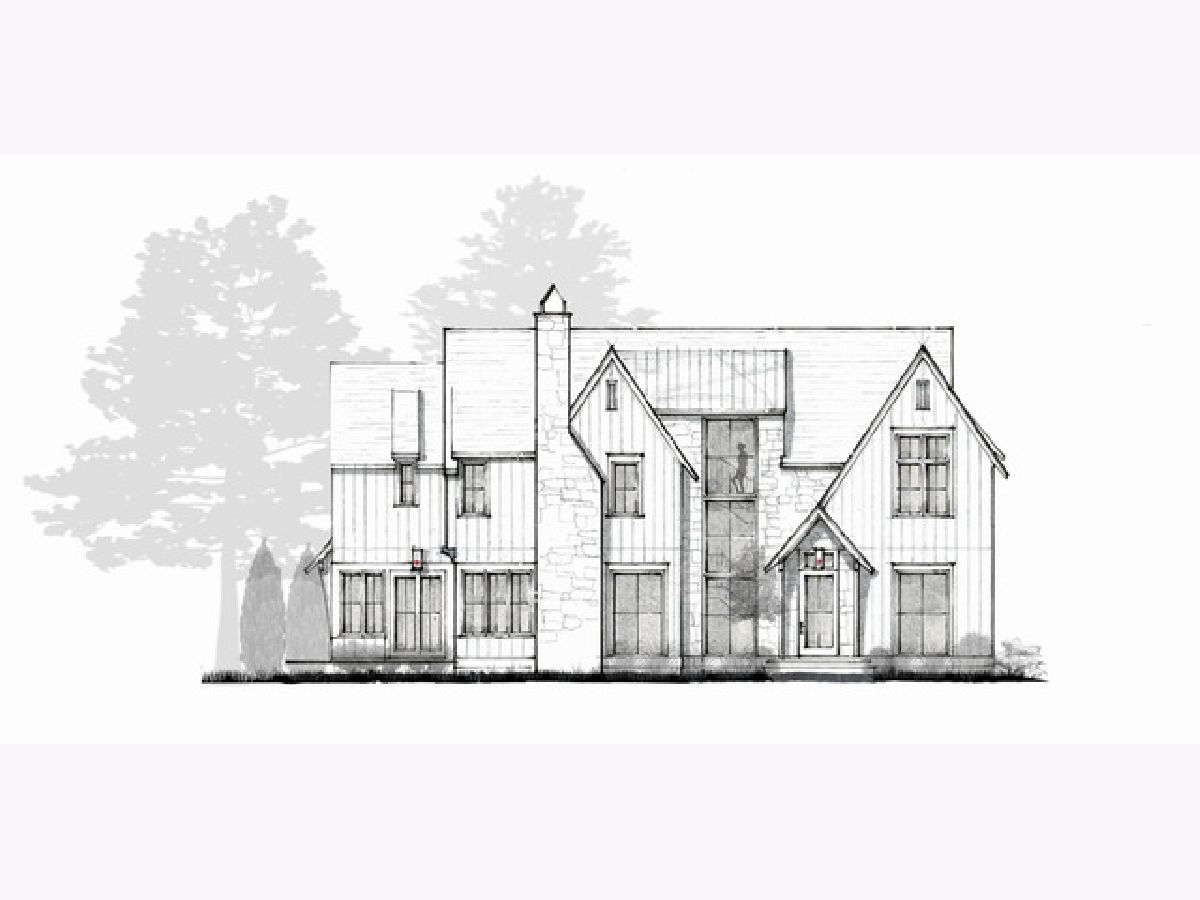
Room Specifics
Total Bedrooms: 6
Bedrooms Above Ground: 5
Bedrooms Below Ground: 1
Dimensions: —
Floor Type: Hardwood
Dimensions: —
Floor Type: Hardwood
Dimensions: —
Floor Type: Hardwood
Dimensions: —
Floor Type: —
Dimensions: —
Floor Type: —
Full Bathrooms: 6
Bathroom Amenities: Separate Shower,Double Sink,Soaking Tub
Bathroom in Basement: 1
Rooms: Bedroom 5,Bedroom 6,Study,Exercise Room,Mud Room,Breakfast Room,Pantry
Basement Description: Finished
Other Specifics
| 2 | |
| Concrete Perimeter | |
| — | |
| Patio, Brick Paver Patio, Fire Pit | |
| Corner Lot | |
| 8250 | |
| Finished,Full | |
| Full | |
| Vaulted/Cathedral Ceilings, Bar-Wet, Hardwood Floors, Heated Floors, Second Floor Laundry, Walk-In Closet(s) | |
| Microwave, Dishwasher, High End Refrigerator, Bar Fridge, Freezer, Washer, Dryer, Disposal, Range Hood | |
| Not in DB | |
| — | |
| — | |
| — | |
| Wood Burning, Gas Starter |
Tax History
| Year | Property Taxes |
|---|---|
| 2018 | $11,865 |
Contact Agent
Nearby Similar Homes
Nearby Sold Comparables
Contact Agent
Listing Provided By
@properties

