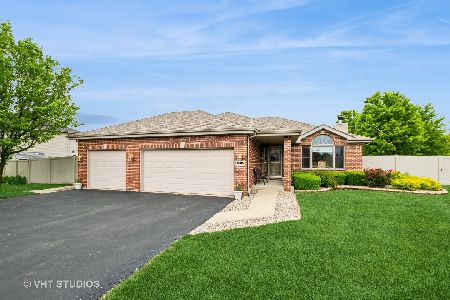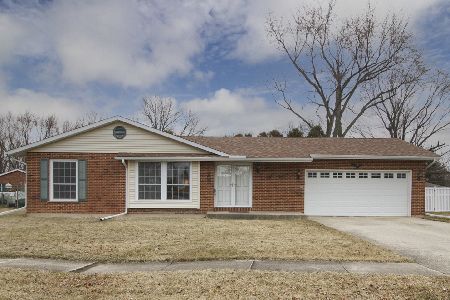500 Jean Street, Peotone, Illinois 60468
$255,000
|
Sold
|
|
| Status: | Closed |
| Sqft: | 1,700 |
| Cost/Sqft: | $144 |
| Beds: | 3 |
| Baths: | 2 |
| Year Built: | 1985 |
| Property Taxes: | $3,267 |
| Days On Market: | 1485 |
| Lot Size: | 0,00 |
Description
Custom designed and still with original owners - this meticulously kept ranch is the one! On a beautifully landscaped corner lot with three bedrooms and two baths - it's the perfect choice! Updated kitchen with granite countertops, breakfast bar and pantry. You'll fall in love with the extra space and cozy fireplace in the family room. French doors from family room lead to private deck and shed. Living room currently being used as dining room - pocket doors allow for privacy. Main floor laundry. New garage door opener, dishwasher and roof in 2020. Heated 2.5 car garage with storage and sink. Whole house surge protector, attic fan and solar tube skylights. Partially finished basement includes space that could be bedroom (no egress). Don't miss out on this gem! Schedule your showing today!
Property Specifics
| Single Family | |
| — | |
| — | |
| 1985 | |
| Full | |
| — | |
| No | |
| — |
| Will | |
| — | |
| — / Not Applicable | |
| None | |
| Public | |
| Public Sewer | |
| 11257212 | |
| 1720234030010000 |
Property History
| DATE: | EVENT: | PRICE: | SOURCE: |
|---|---|---|---|
| 6 Jan, 2022 | Sold | $255,000 | MRED MLS |
| 29 Oct, 2021 | Under contract | $245,000 | MRED MLS |
| 28 Oct, 2021 | Listed for sale | $245,000 | MRED MLS |
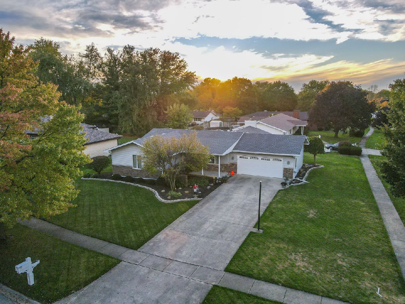
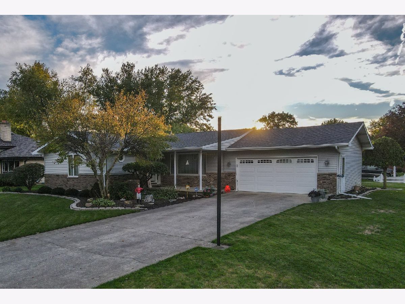
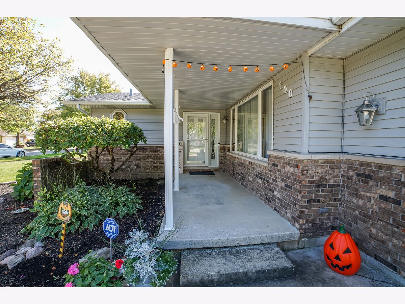
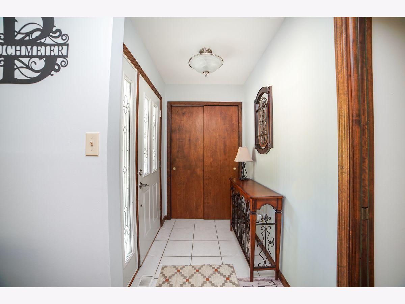
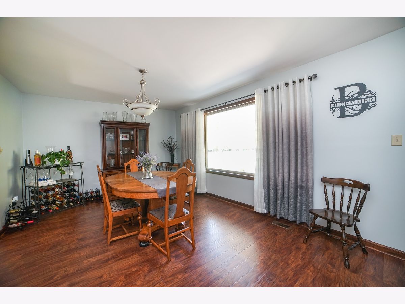
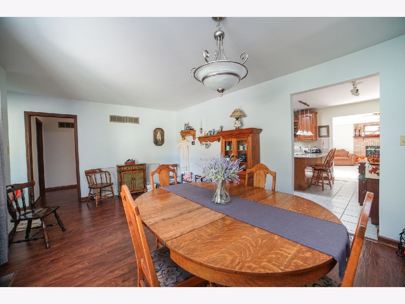
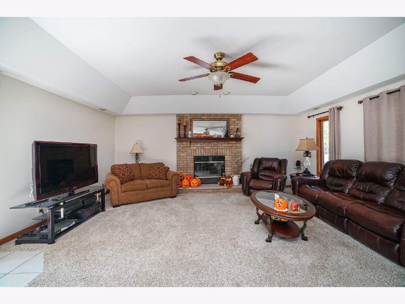
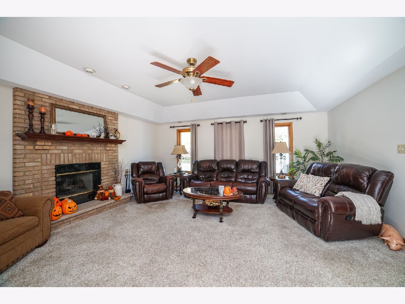
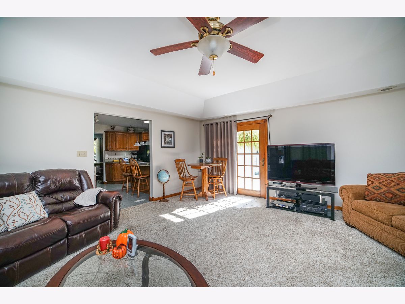
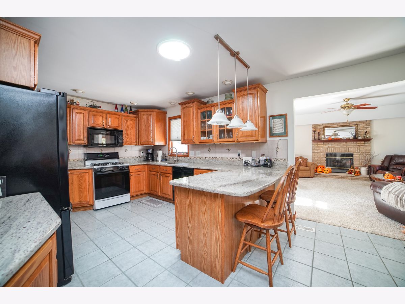
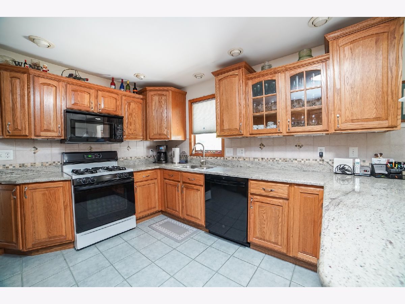
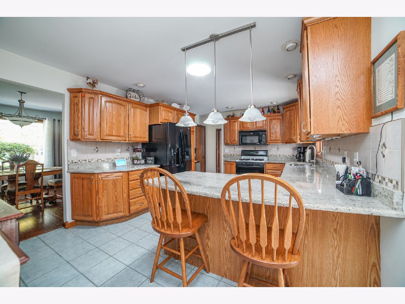
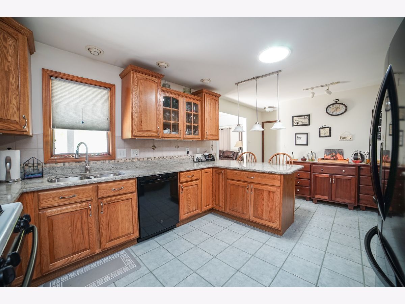
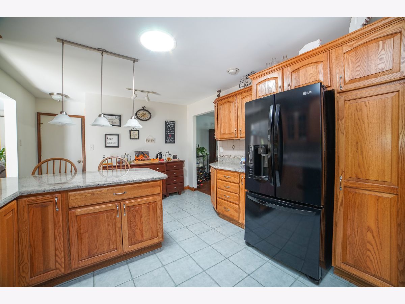
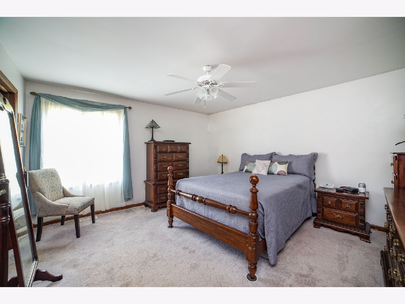
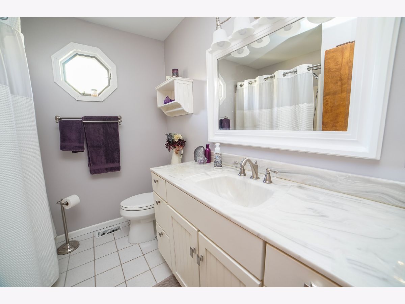
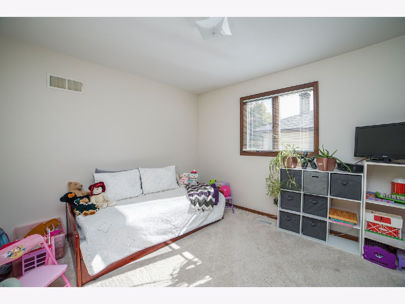
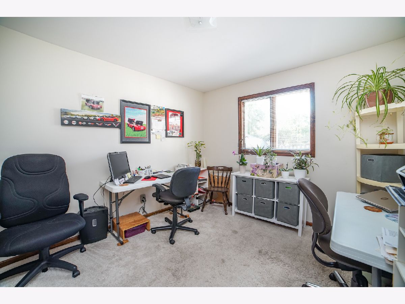
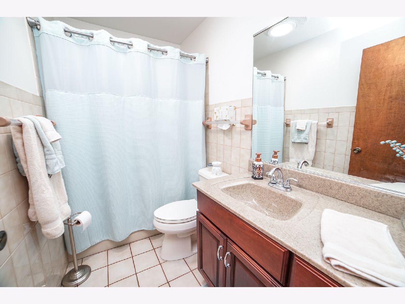
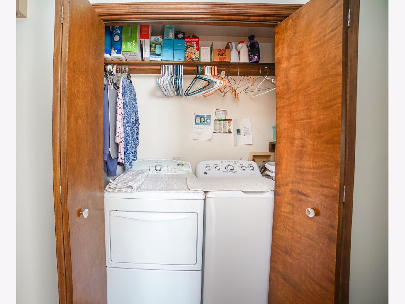
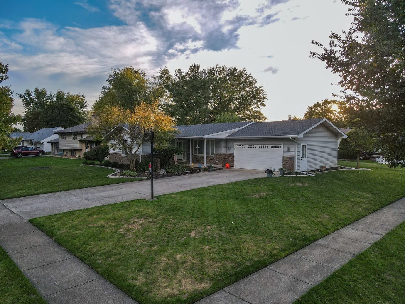
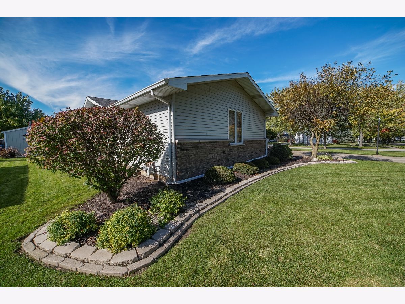
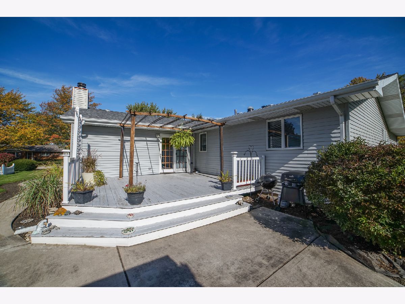
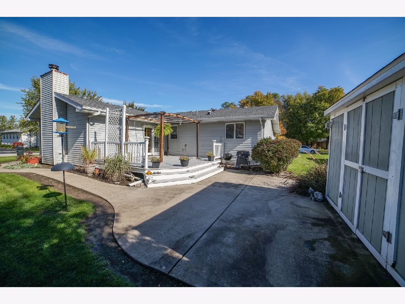
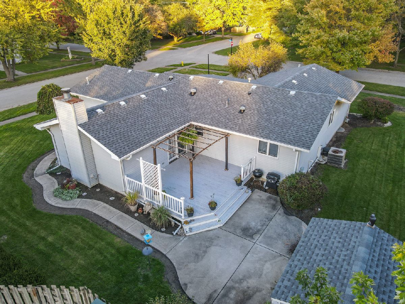
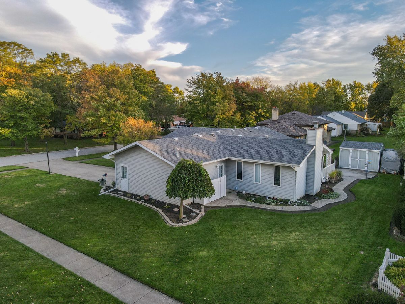
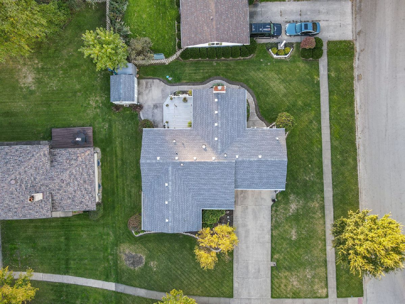
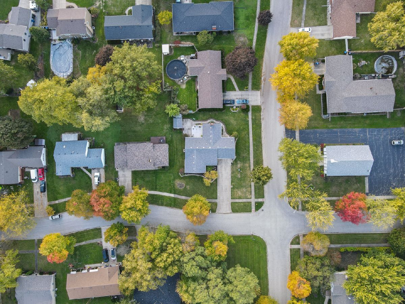
Room Specifics
Total Bedrooms: 3
Bedrooms Above Ground: 3
Bedrooms Below Ground: 0
Dimensions: —
Floor Type: —
Dimensions: —
Floor Type: —
Full Bathrooms: 2
Bathroom Amenities: —
Bathroom in Basement: 0
Rooms: No additional rooms
Basement Description: Partially Finished
Other Specifics
| 2.5 | |
| — | |
| — | |
| Deck, Patio | |
| — | |
| 108 X 102 X 120 X 103 | |
| — | |
| Full | |
| — | |
| Range, Microwave, Dishwasher, Refrigerator, Washer, Dryer, Disposal, Water Softener | |
| Not in DB | |
| — | |
| — | |
| — | |
| — |
Tax History
| Year | Property Taxes |
|---|---|
| 2022 | $3,267 |
Contact Agent
Nearby Similar Homes
Contact Agent
Listing Provided By
LaMore Realty


