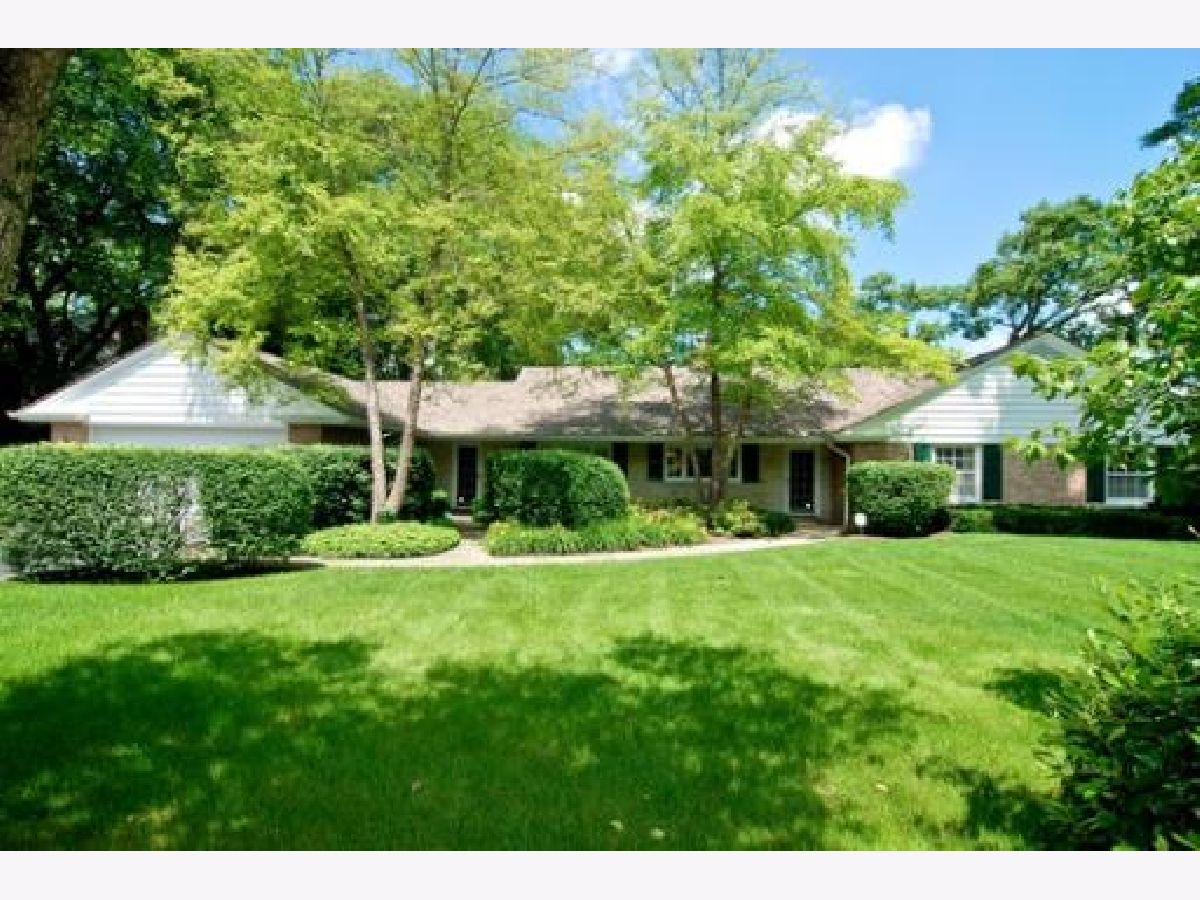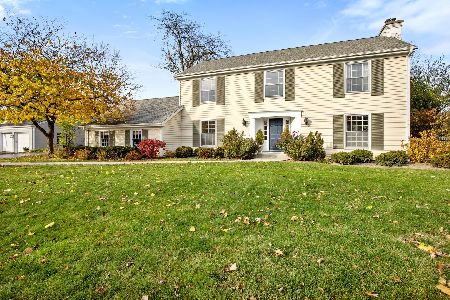500 King Muir Road, Lake Forest, Illinois 60045
$650,000
|
Sold
|
|
| Status: | Closed |
| Sqft: | 2,522 |
| Cost/Sqft: | $273 |
| Beds: | 3 |
| Baths: | 3 |
| Year Built: | 1953 |
| Property Taxes: | $9,409 |
| Days On Market: | 1739 |
| Lot Size: | 0,34 |
Description
Recently renovated this delightful brick ranch is picture perfect. Nestled in estate area, features new Hardwood flooring, new Marvin windows (wooden, double hung) in 2021, remodeled kitchen with premium stainless appliances, new high-end designer quartzite countertops, grand new sink with instant hot water faucet, & inviting breakfast room. Further updates include: Master bath totally redone in 2019, New HEPA air cleaner and humidifier in 2019, new cedar shake roof in 2017, lawn sprinkler system, and security system. All rooms are gracious sized and bright. You will love the versatile floor plan. Extra large window in living overlooks the beautifully landscaped and very private yard. The lovely family room with built-ins has views of the private patio and a fully fenced yard. Situated in a neighborhood you will love.
Property Specifics
| Single Family | |
| — | |
| Ranch | |
| 1953 | |
| None | |
| A | |
| No | |
| 0.34 |
| Lake | |
| Deerpath Hill Estates | |
| 0 / Not Applicable | |
| None | |
| Lake Michigan | |
| Public Sewer, Sewer-Storm | |
| 11021593 | |
| 12312140050000 |
Nearby Schools
| NAME: | DISTRICT: | DISTANCE: | |
|---|---|---|---|
|
Middle School
Deer Path Middle School |
67 | Not in DB | |
|
High School
Lake Forest High School |
115 | Not in DB | |
Property History
| DATE: | EVENT: | PRICE: | SOURCE: |
|---|---|---|---|
| 16 Aug, 2010 | Sold | $619,500 | MRED MLS |
| 23 Jun, 2010 | Under contract | $649,000 | MRED MLS |
| 17 Jun, 2010 | Listed for sale | $649,000 | MRED MLS |
| 28 Apr, 2021 | Sold | $650,000 | MRED MLS |
| 22 Mar, 2021 | Under contract | $689,000 | MRED MLS |
| 15 Mar, 2021 | Listed for sale | $689,000 | MRED MLS |

Room Specifics
Total Bedrooms: 3
Bedrooms Above Ground: 3
Bedrooms Below Ground: 0
Dimensions: —
Floor Type: Hardwood
Dimensions: —
Floor Type: Hardwood
Full Bathrooms: 3
Bathroom Amenities: —
Bathroom in Basement: 0
Rooms: Breakfast Room,Foyer
Basement Description: Slab
Other Specifics
| 2 | |
| — | |
| — | |
| Patio, Brick Paver Patio | |
| Fenced Yard | |
| 145.45X56.8X96.8X37.15X42 | |
| Pull Down Stair | |
| Full | |
| Hardwood Floors, First Floor Bedroom, First Floor Laundry, Walk-In Closet(s), Bookcases | |
| Range, Microwave, Dishwasher, Refrigerator, Washer, Dryer, Disposal | |
| Not in DB | |
| — | |
| — | |
| — | |
| Wood Burning |
Tax History
| Year | Property Taxes |
|---|---|
| 2010 | $7,733 |
| 2021 | $9,409 |
Contact Agent
Nearby Similar Homes
Nearby Sold Comparables
Contact Agent
Listing Provided By
Griffith, Grant & Lackie








