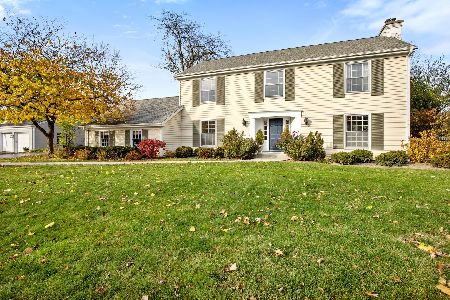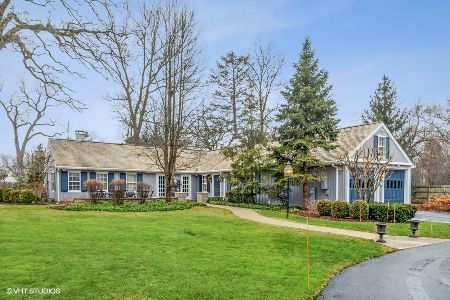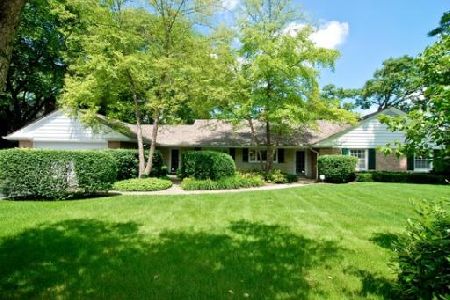990 Northcliffe Way, Lake Forest, Illinois 60045
$469,000
|
Sold
|
|
| Status: | Closed |
| Sqft: | 2,317 |
| Cost/Sqft: | $211 |
| Beds: | 3 |
| Baths: | 2 |
| Year Built: | 1954 |
| Property Taxes: | $5,840 |
| Days On Market: | 2941 |
| Lot Size: | 0,39 |
Description
**Sold while exempt**Delightful classic 3 bedroom 2 bath brick ranch on lush professionally landscaped property. The compelling price offers a great opportunity to remodel, freshly decorate or build your dream home. Large living room with built-ins and fireplace overlooks garden and opens to dining room with French doors to private patio. Spacious cooks kitchen adjoins breakfast room/family room with fireplace. Master bedroom with bath and walk-in closet. 2 other bedrooms and hall bath. Huge lower level rec room with fireplace and big daylight window. Plenty of storage with roomy closets, large attic, 2 car attached garage and ample lower level space. Located in a neighborhood close to all conveniences and terrific curb appeal makes this home a value not to be missed!
Property Specifics
| Single Family | |
| — | |
| Ranch | |
| 1954 | |
| Partial | |
| — | |
| No | |
| 0.39 |
| Lake | |
| Deerpath Hill Estates | |
| 0 / Not Applicable | |
| None | |
| Lake Michigan,Public | |
| Public Sewer | |
| 09802279 | |
| 12312140030000 |
Nearby Schools
| NAME: | DISTRICT: | DISTANCE: | |
|---|---|---|---|
|
Grade School
Everett Elementary School |
67 | — | |
|
Middle School
Deer Path Middle School |
67 | Not in DB | |
|
High School
Lake Forest High School |
115 | Not in DB | |
Property History
| DATE: | EVENT: | PRICE: | SOURCE: |
|---|---|---|---|
| 15 Feb, 2018 | Sold | $469,000 | MRED MLS |
| 30 Nov, 2017 | Under contract | $489,000 | MRED MLS |
| 30 Nov, 2017 | Listed for sale | $489,000 | MRED MLS |
Room Specifics
Total Bedrooms: 3
Bedrooms Above Ground: 3
Bedrooms Below Ground: 0
Dimensions: —
Floor Type: Carpet
Dimensions: —
Floor Type: Carpet
Full Bathrooms: 2
Bathroom Amenities: —
Bathroom in Basement: 0
Rooms: Foyer,Mud Room,Breakfast Room,Recreation Room
Basement Description: Partially Finished
Other Specifics
| 2 | |
| Concrete Perimeter | |
| Asphalt | |
| Patio, Storms/Screens | |
| Corner Lot,Landscaped | |
| 147 X 119 X 147 X 109 | |
| — | |
| Full | |
| First Floor Bedroom, First Floor Full Bath | |
| Double Oven, Microwave, Dishwasher, Refrigerator, Washer, Dryer, Cooktop | |
| Not in DB | |
| Curbs, Street Lights, Street Paved | |
| — | |
| — | |
| — |
Tax History
| Year | Property Taxes |
|---|---|
| 2018 | $5,840 |
Contact Agent
Nearby Similar Homes
Nearby Sold Comparables
Contact Agent
Listing Provided By
Coldwell Banker Realty










