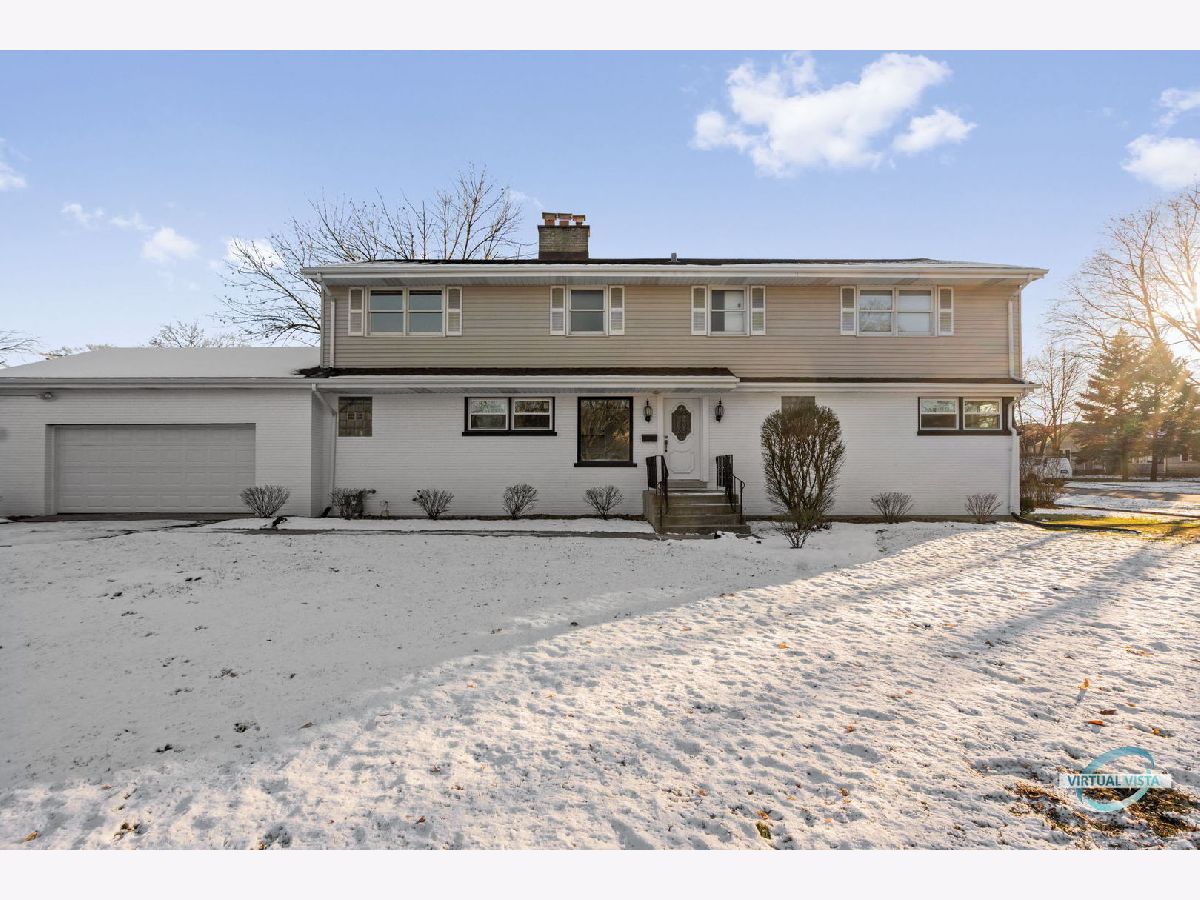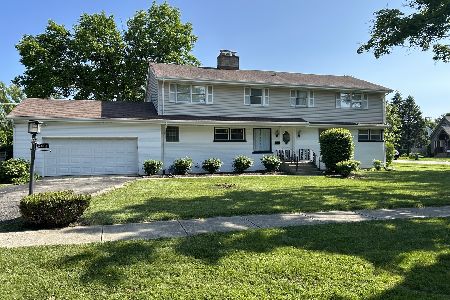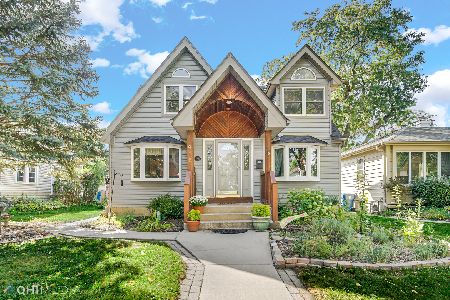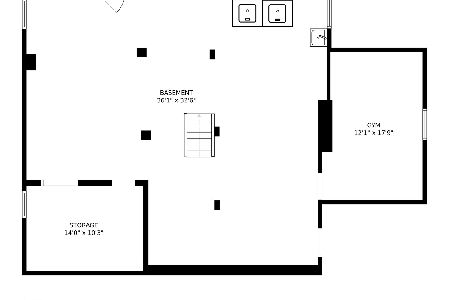500 North Street, Itasca, Illinois 60143
$547,500
|
Sold
|
|
| Status: | Closed |
| Sqft: | 2,842 |
| Cost/Sqft: | $190 |
| Beds: | 4 |
| Baths: | 4 |
| Year Built: | 1953 |
| Property Taxes: | $11,561 |
| Days On Market: | 793 |
| Lot Size: | 0,38 |
Description
Welcome to this stunning two-story residence in Itasca, located on the desirable north side of town. This house boasts nearly 3000 square feet of living space, providing ample room for comfortable living. With four spacious bedrooms and plenty of closet space, along with three full baths (including one on the first floor) and one-half bath, this home offers convenience and functionality. The main floor features a combined living and dining room with a beautiful stone fireplace and a bay window, creating a cozy and inviting atmosphere. Additionally, there is a large family room with a wet bar that can easily be converted into a fifth bedroom. This room provides access to the backyard, which includes a new deck and a pool, perfect for outdoor enjoyment. The kitchen, located at the front of the house, offers plenty of storage space, stainless steel appliances, and an abundance of natural light. The recently upgraded flooring adds a fresh and modern touch, complemented by brand-new windows on the first floor and basement, as well as freshly painted walls throughout. The full basement, complete with a fireplace, is ready for your personal touch and customization. It presents an opportunity to create additional living space tailored to your needs. One of the highlights of this property is the inviting in-ground pool, situated on the expansive 0.34-acre corner lot, fully fenced for privacy. This outdoor oasis provides the perfect backdrop for relaxation and entertaining, allowing you to create cherished memories. Convenience is key with this prime location, as it is within walking distance to award-winning District 10 schools, parks, the Metra station, downtown, and a diverse array of dining options. This home presents an exceptional opportunity for those seeking a blend of comfort, style, and modern amenities. Don't miss out on the chance to make this meticulously maintained residence your own.
Property Specifics
| Single Family | |
| — | |
| — | |
| 1953 | |
| — | |
| — | |
| No | |
| 0.38 |
| — | |
| — | |
| — / Not Applicable | |
| — | |
| — | |
| — | |
| 11939747 | |
| 0308204001 |
Nearby Schools
| NAME: | DISTRICT: | DISTANCE: | |
|---|---|---|---|
|
Grade School
Raymond Benson Primary School |
10 | — | |
|
Middle School
F E Peacock Middle School |
10 | Not in DB | |
|
High School
Lake Park High School |
108 | Not in DB | |
Property History
| DATE: | EVENT: | PRICE: | SOURCE: |
|---|---|---|---|
| 29 Mar, 2024 | Sold | $547,500 | MRED MLS |
| 14 Mar, 2024 | Under contract | $539,900 | MRED MLS |
| — | Last price change | $550,000 | MRED MLS |
| 1 Dec, 2023 | Listed for sale | $550,000 | MRED MLS |
| 30 Jun, 2025 | Sold | $550,000 | MRED MLS |
| 11 Jun, 2025 | Under contract | $559,978 | MRED MLS |
| — | Last price change | $569,900 | MRED MLS |
| 7 Feb, 2025 | Listed for sale | $589,000 | MRED MLS |









































Room Specifics
Total Bedrooms: 4
Bedrooms Above Ground: 4
Bedrooms Below Ground: 0
Dimensions: —
Floor Type: —
Dimensions: —
Floor Type: —
Dimensions: —
Floor Type: —
Full Bathrooms: 4
Bathroom Amenities: —
Bathroom in Basement: 0
Rooms: —
Basement Description: Unfinished
Other Specifics
| 2 | |
| — | |
| Asphalt | |
| — | |
| — | |
| 104X147X105X147 | |
| — | |
| — | |
| — | |
| — | |
| Not in DB | |
| — | |
| — | |
| — | |
| — |
Tax History
| Year | Property Taxes |
|---|---|
| 2024 | $11,561 |
| 2025 | $13,645 |
Contact Agent
Nearby Sold Comparables
Contact Agent
Listing Provided By
Landmark Realtors







