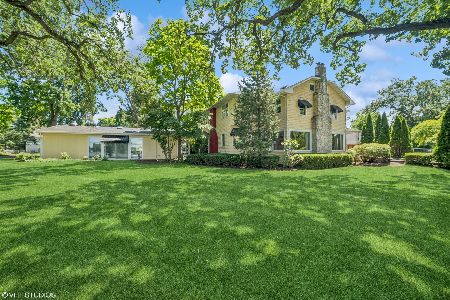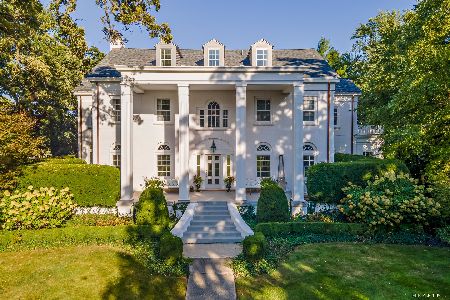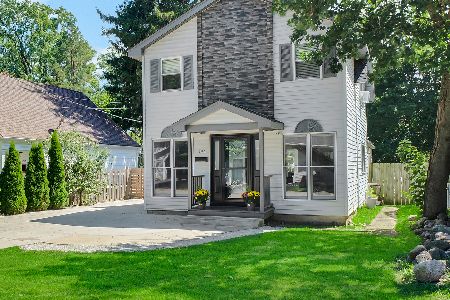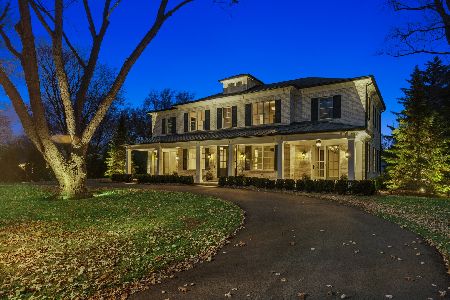500 Oxford Lane, Crystal Lake, Illinois 60014
$550,000
|
Sold
|
|
| Status: | Closed |
| Sqft: | 3,065 |
| Cost/Sqft: | $179 |
| Beds: | 4 |
| Baths: | 3 |
| Year Built: | 1991 |
| Property Taxes: | $14,701 |
| Days On Market: | 925 |
| Lot Size: | 0,46 |
Description
RARE FIND! A large (almost 3,100 square feet) 2-story with dry finished basement and 3 car garage in the sought-after "Gates" neighborhood of Crystal Lake. Being less than 3 blocks to the Crystal Lake Country Club, 4 private beaches and The Dole Mansion (with its Sunday Farmer's Market, Lakeside Festival, and more) make the location ideal! CL main beach (Concerts In The Park, playground, Chili Open, etc.) is only a few more blocks away. While we are talking about the location, let's mention the almost half-acre lot with huge, sunny backyard that is perfect for kids to run around in or add a pool. There is also a screened gazebo on the raised deck. Inside, you'll find oversized Pella windows; stained 6-panel doors; kitchen with hardwood floors, lots of cabinets, center island, planning desk, pantry closet and sliding doors leading to the deck; huge first floor laundry/mud room; first floor office tucked away toward the back of the house for quiet working or play/toy room. The inviting family room with fireplace opens into both the kitchen and the living room. In the basement there is a good-sized finished rec room with natural lighting, a workshop and a space that would make a perfect theater room. Now going upstairs, you'll find a spacious primary bedroom and ensuite bathroom with vaulted ceilings & his/her walk-in closets. The other 3 bedrooms and hall bathroom are also of generous sizes. All this, plus the convenience of city water & sewer. The original owner has loved and enjoyed this home for 30+ years! Now you can decorate to your tastes and make this your beloved family home!
Property Specifics
| Single Family | |
| — | |
| — | |
| 1991 | |
| — | |
| — | |
| No | |
| 0.46 |
| Mc Henry | |
| Country Club Addition | |
| — / Not Applicable | |
| — | |
| — | |
| — | |
| 11825787 | |
| 1906353012 |
Nearby Schools
| NAME: | DISTRICT: | DISTANCE: | |
|---|---|---|---|
|
Grade School
South Elementary School |
47 | — | |
|
Middle School
Richard F Bernotas Middle School |
47 | Not in DB | |
|
High School
Crystal Lake Central High School |
155 | Not in DB | |
Property History
| DATE: | EVENT: | PRICE: | SOURCE: |
|---|---|---|---|
| 31 Aug, 2023 | Sold | $550,000 | MRED MLS |
| 12 Jul, 2023 | Under contract | $549,900 | MRED MLS |
| 7 Jul, 2023 | Listed for sale | $549,900 | MRED MLS |

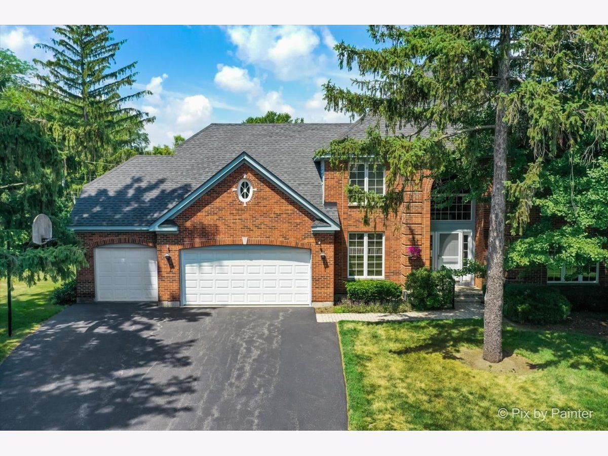
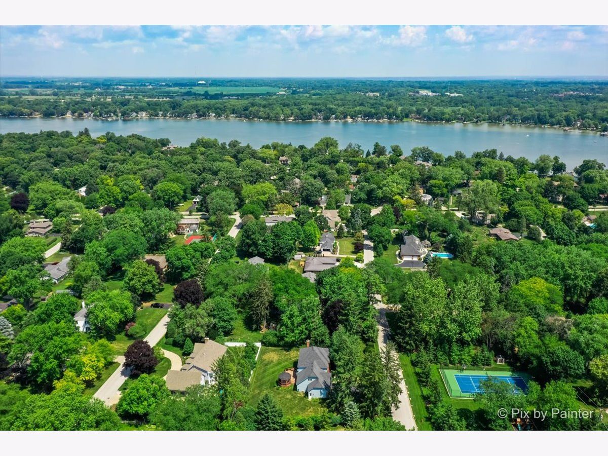
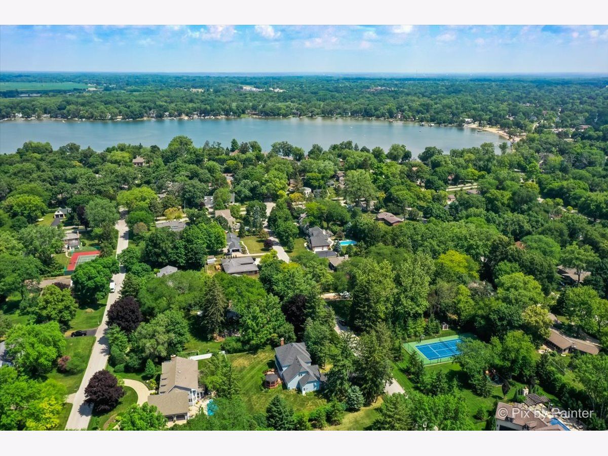
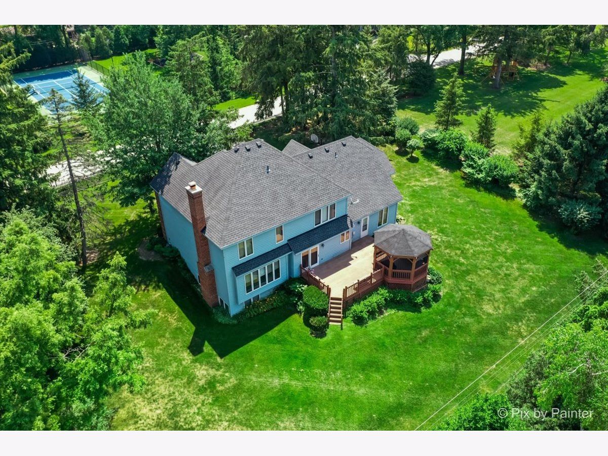
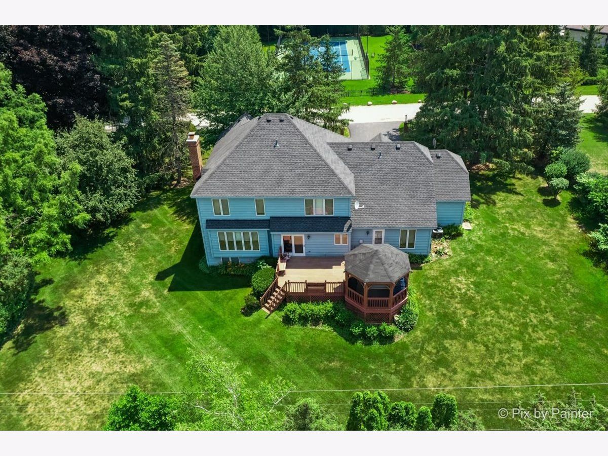
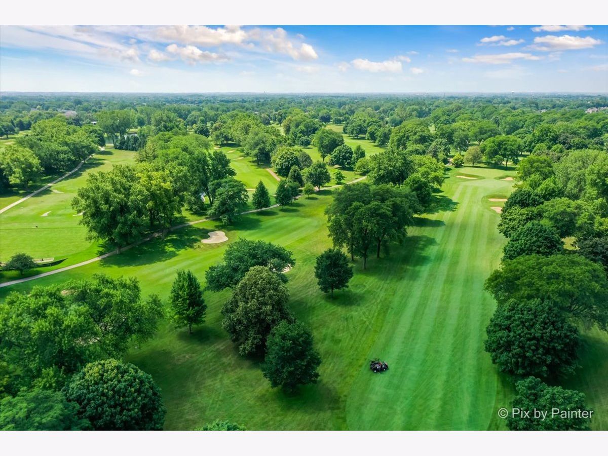
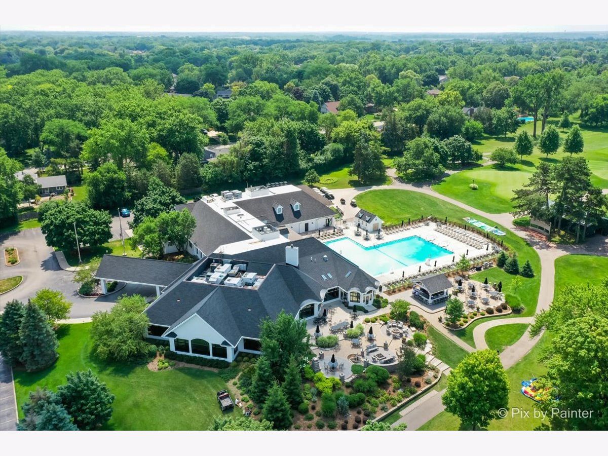
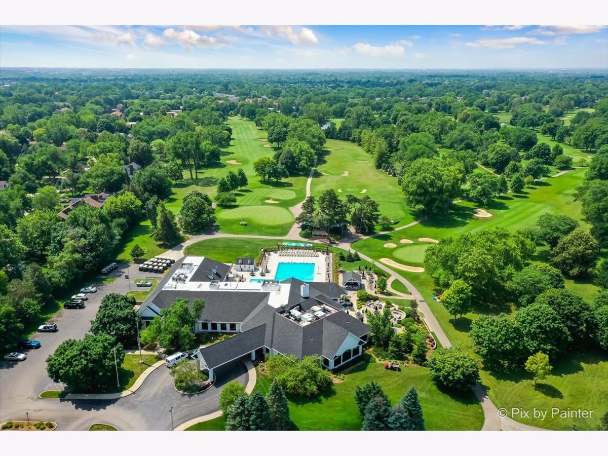
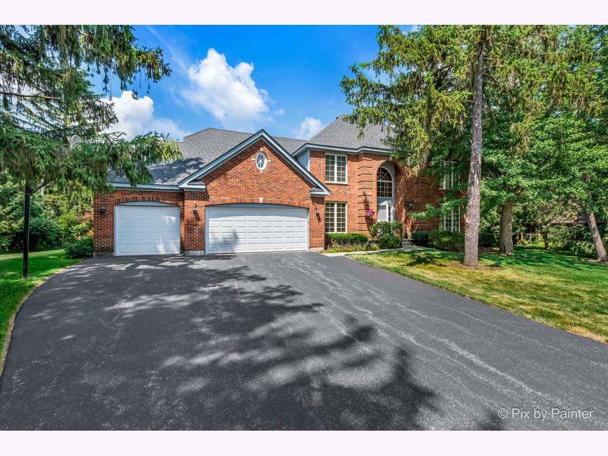
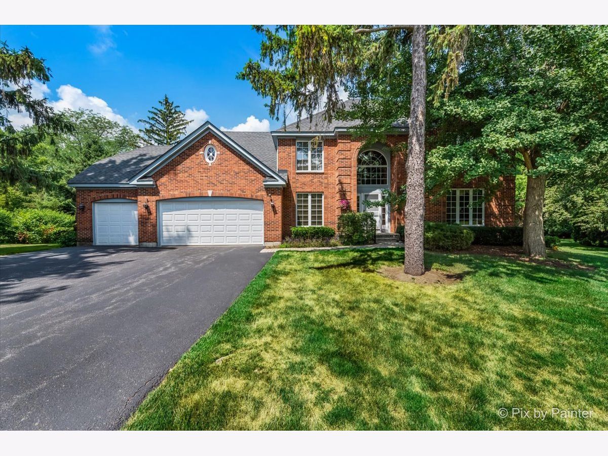
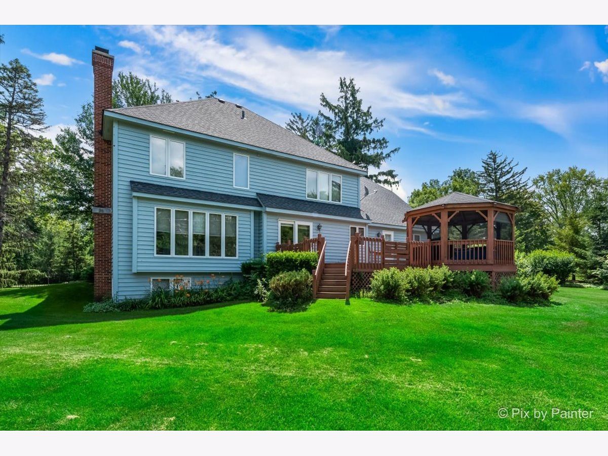
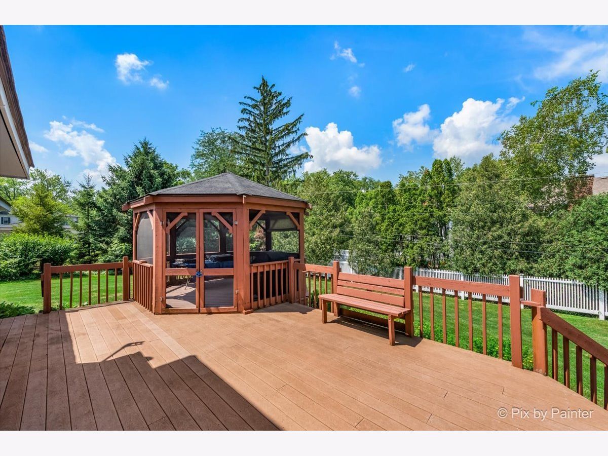
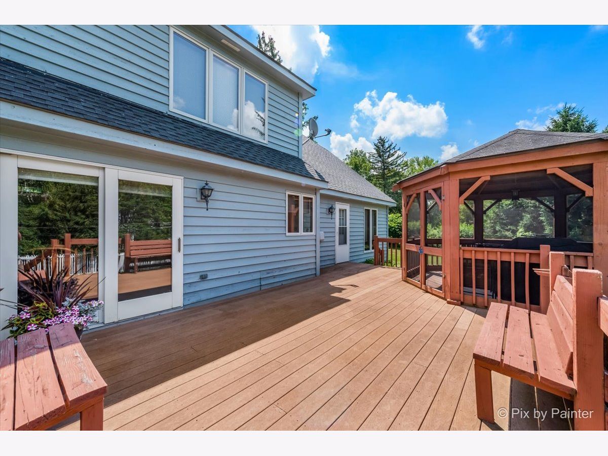
Room Specifics
Total Bedrooms: 4
Bedrooms Above Ground: 4
Bedrooms Below Ground: 0
Dimensions: —
Floor Type: —
Dimensions: —
Floor Type: —
Dimensions: —
Floor Type: —
Full Bathrooms: 3
Bathroom Amenities: Whirlpool,Separate Shower,Double Sink
Bathroom in Basement: 0
Rooms: —
Basement Description: Partially Finished,Crawl,Rec/Family Area
Other Specifics
| 3 | |
| — | |
| Asphalt | |
| — | |
| — | |
| 150 X 137 X 150 X 130 | |
| — | |
| — | |
| — | |
| — | |
| Not in DB | |
| — | |
| — | |
| — | |
| — |
Tax History
| Year | Property Taxes |
|---|---|
| 2023 | $14,701 |
Contact Agent
Nearby Similar Homes
Nearby Sold Comparables
Contact Agent
Listing Provided By
RE/MAX Suburban

