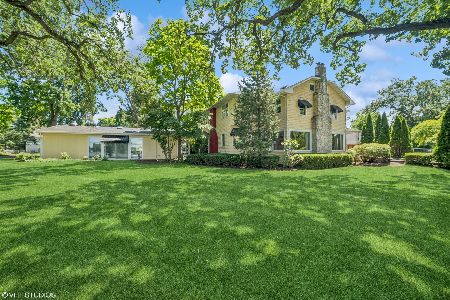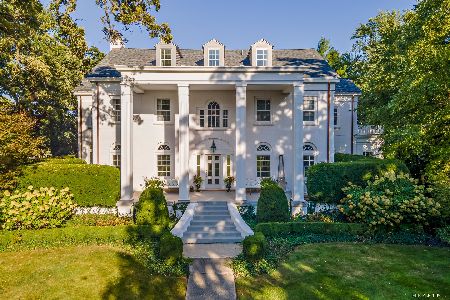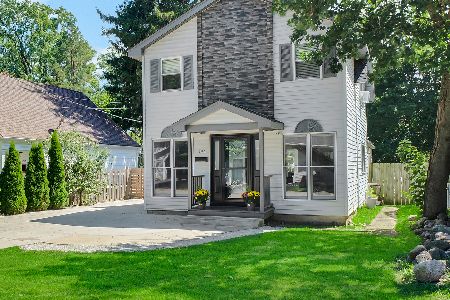470 Oxford Lane, Crystal Lake, Illinois 60014
$387,000
|
Sold
|
|
| Status: | Closed |
| Sqft: | 2,255 |
| Cost/Sqft: | $155 |
| Beds: | 3 |
| Baths: | 2 |
| Year Built: | 1974 |
| Property Taxes: | $8,431 |
| Days On Market: | 1107 |
| Lot Size: | 0,28 |
Description
MULTIPLE OFFERS RECEIVED-H/B BY 5:00 SUNDAY~Now is your chance to live on one of the most desirable streets in Crystal Lake ~ This sprawling 2300 sq ft custom built ranch could be yours today! Neutrally decorated with lots of custom features including the Master bedroom with sitting area which has built-in shelves ~ Deluxe Master bath with double sinks / separate shower / jacuzzi tub ~ Living room with wall of windows to allow in the natural light / masonry fireplace with custom mantle ~ Spacious eat-in kitchen with lots and lots of cabinets / corian countertops / breakfast bar / all appliances ~ Formal dining room with sliders to patio ~3 Seasons room with vaulted ceiling is the perfect place to enjoy the day / evenings ~ Main floor laundry room ~ Finished basement with rec room / office / lots of storage ~ Attached garage ~ Patio to enjoy the mature landscaped yard ~ Roof is less than 5 years old ~ HWH-2021 ~ Walk to the beach / Farmers market at the Dole, Summer concerts at the lake, etc. PERFECT LOCATION! Come quick!
Property Specifics
| Single Family | |
| — | |
| — | |
| 1974 | |
| — | |
| CUSTOM RANCH | |
| No | |
| 0.28 |
| Mc Henry | |
| Country Club Addition | |
| — / Not Applicable | |
| — | |
| — | |
| — | |
| 11696541 | |
| 1906353010 |
Nearby Schools
| NAME: | DISTRICT: | DISTANCE: | |
|---|---|---|---|
|
Grade School
South Elementary School |
47 | — | |
|
Middle School
Richard F Bernotas Middle School |
47 | Not in DB | |
|
High School
Crystal Lake Central High School |
155 | Not in DB | |
Property History
| DATE: | EVENT: | PRICE: | SOURCE: |
|---|---|---|---|
| 25 Feb, 2023 | Sold | $387,000 | MRED MLS |
| 9 Jan, 2023 | Under contract | $350,000 | MRED MLS |
| 6 Jan, 2023 | Listed for sale | $350,000 | MRED MLS |

Room Specifics
Total Bedrooms: 3
Bedrooms Above Ground: 3
Bedrooms Below Ground: 0
Dimensions: —
Floor Type: —
Dimensions: —
Floor Type: —
Full Bathrooms: 2
Bathroom Amenities: Separate Shower,Double Sink
Bathroom in Basement: 0
Rooms: —
Basement Description: Partially Finished
Other Specifics
| 2 | |
| — | |
| Asphalt | |
| — | |
| — | |
| 100 X 121 X 100 X 124 | |
| — | |
| — | |
| — | |
| — | |
| Not in DB | |
| — | |
| — | |
| — | |
| — |
Tax History
| Year | Property Taxes |
|---|---|
| 2023 | $8,431 |
Contact Agent
Nearby Similar Homes
Nearby Sold Comparables
Contact Agent
Listing Provided By
RE/MAX Suburban









