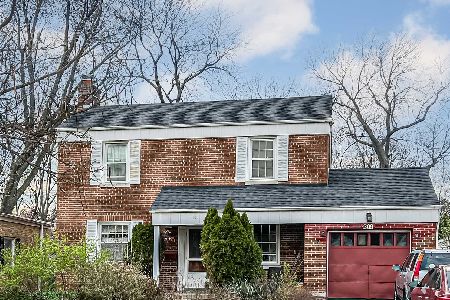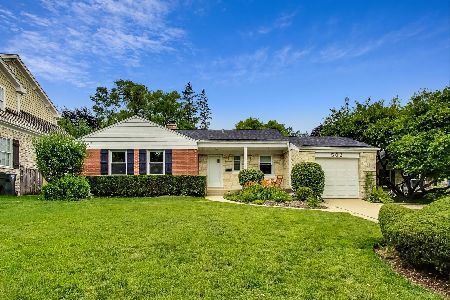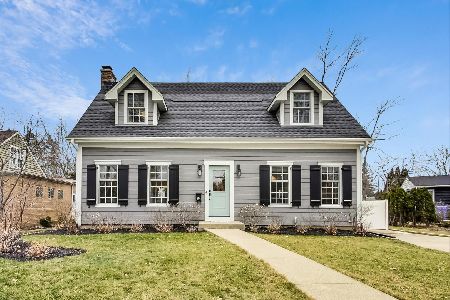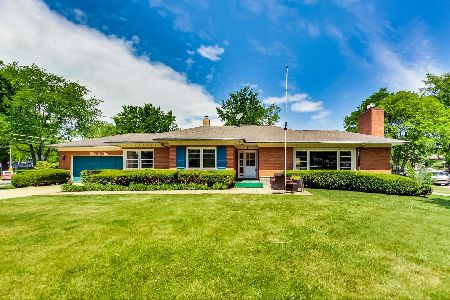500 Shabonee Trail, Mount Prospect, Illinois 60056
$489,000
|
Sold
|
|
| Status: | Closed |
| Sqft: | 2,200 |
| Cost/Sqft: | $227 |
| Beds: | 3 |
| Baths: | 3 |
| Year Built: | 1942 |
| Property Taxes: | $8,847 |
| Days On Market: | 2904 |
| Lot Size: | 0,23 |
Description
Charm abounds in this unique Mt. Prospect Country Club residence offering a 1st floor family room with 2nd fireplace, large kitchen with separate eating area, bay windows & ample cabinets. Just past the cozy foyer is the centered dining room that's perfect for entertaining and leads to a large back passageway featuring French Doors that open to an inviting deck & beautiful yard. Just up from the foyer awaits the quiet of a formal living room with a fireplace, hardwood floors, built-ins & expansive view. Master suite has walk-in closet, private bathroom with soaker tub, separate shower, quartz counter. 2nd full bath just remodeled. All Bedrooms are on 3rd level and there is a lower level office/play rm or could serve as a 4th bedrm. Separate 1st fl powder room. All windows replaced, tear-off roof in 2007. Furnace, central air, H20 heater new in 2013. Large cement crawl. Walk to Metra Train Station, St Raymond Parish, downtown, Lincoln Middle and golf course for a round or lunch
Property Specifics
| Single Family | |
| — | |
| Tri-Level | |
| 1942 | |
| Partial | |
| EXPANDED | |
| No | |
| 0.23 |
| Cook | |
| Country Club | |
| 0 / Not Applicable | |
| None | |
| Lake Michigan | |
| Public Sewer | |
| 09862631 | |
| 08114120120000 |
Nearby Schools
| NAME: | DISTRICT: | DISTANCE: | |
|---|---|---|---|
|
Grade School
Lions Park Elementary School |
57 | — | |
|
Middle School
Lincoln Junior High School |
57 | Not in DB | |
|
High School
Prospect High School |
214 | Not in DB | |
|
Alternate Elementary School
Westbrook School For Young Learn |
— | Not in DB | |
Property History
| DATE: | EVENT: | PRICE: | SOURCE: |
|---|---|---|---|
| 18 Jun, 2018 | Sold | $489,000 | MRED MLS |
| 28 Mar, 2018 | Under contract | $499,000 | MRED MLS |
| — | Last price change | $519,500 | MRED MLS |
| 21 Feb, 2018 | Listed for sale | $519,500 | MRED MLS |
Room Specifics
Total Bedrooms: 3
Bedrooms Above Ground: 3
Bedrooms Below Ground: 0
Dimensions: —
Floor Type: Hardwood
Dimensions: —
Floor Type: Hardwood
Full Bathrooms: 3
Bathroom Amenities: Separate Shower,Soaking Tub
Bathroom in Basement: 0
Rooms: Foyer,Eating Area,Walk In Closet,Storage,Recreation Room
Basement Description: Finished,Crawl
Other Specifics
| 2.1 | |
| Concrete Perimeter | |
| Concrete | |
| Deck | |
| Landscaped | |
| 102X124X50X169 | |
| Interior Stair | |
| Full | |
| Hardwood Floors | |
| Range, Microwave, Dishwasher, Refrigerator, Washer, Dryer, Disposal | |
| Not in DB | |
| Sidewalks, Street Lights, Street Paved | |
| — | |
| — | |
| Wood Burning |
Tax History
| Year | Property Taxes |
|---|---|
| 2018 | $8,847 |
Contact Agent
Nearby Similar Homes
Nearby Sold Comparables
Contact Agent
Listing Provided By
Coldwell Banker Residential Brokerage











